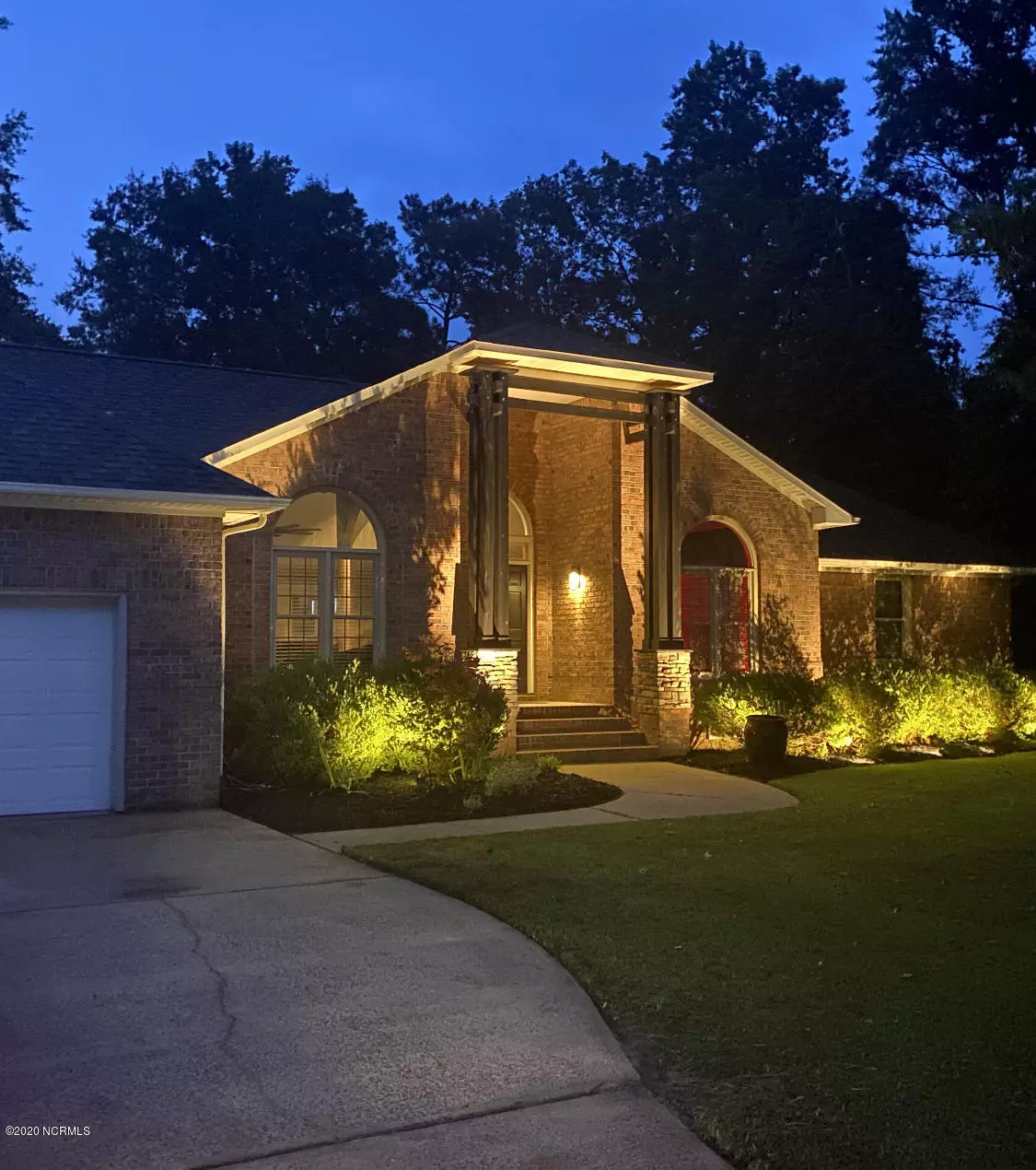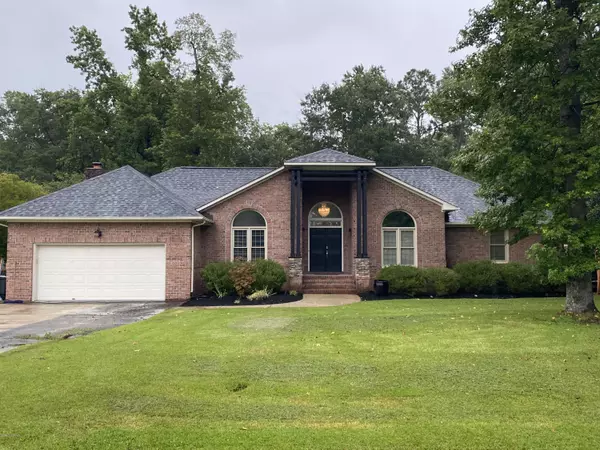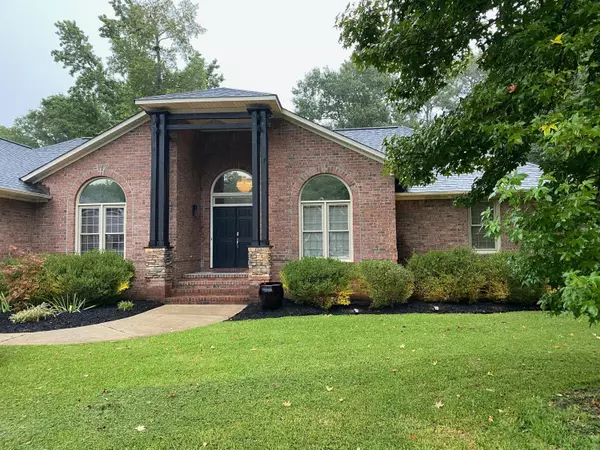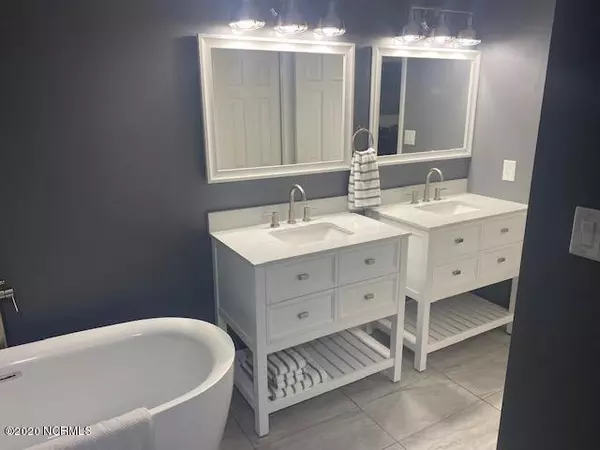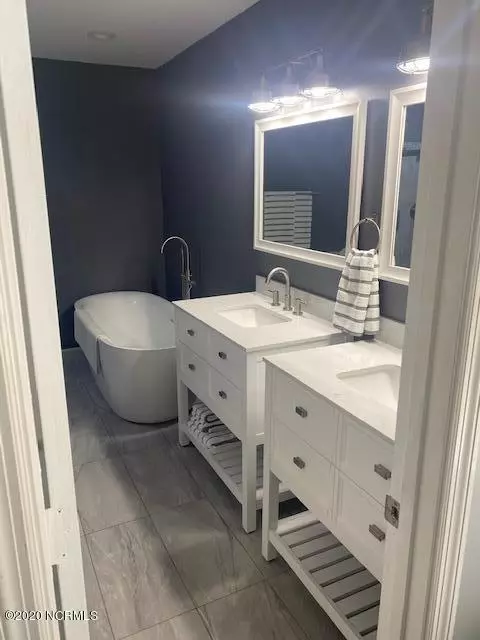$271,000
$289,900
6.5%For more information regarding the value of a property, please contact us for a free consultation.
3 Beds
2 Baths
2,140 SqFt
SOLD DATE : 12/22/2020
Key Details
Sold Price $271,000
Property Type Single Family Home
Sub Type Single Family Residence
Listing Status Sold
Purchase Type For Sale
Square Footage 2,140 sqft
Price per Sqft $126
Subdivision Country Club Hills
MLS Listing ID 100229486
Sold Date 12/22/20
Style Wood Frame
Bedrooms 3
Full Baths 2
HOA Y/N No
Originating Board North Carolina Regional MLS
Year Built 1992
Lot Size 0.481 Acres
Acres 0.48
Lot Dimensions 122x176x122x169
Property Description
Welcome home to Country Club Hills in the highly sought after heart of Trent Woods.
This statement home is surely to please.
Solid tongue and groove hand scraped bamboo flooring throughout in this modern design. Quartz , subway tile, high-end light fixtures/fans, appliances and finishes. All solid wood doors throughout home ensure privacy and quiet when in separate spaces. open floor plan great for entertaining, natural gas coupled with Duke Power make this your next home.
Three bedrooms with new spa feel bathrooms. A large bonus room is over the garage off the great room. Main living areas flow from large family room and dining room into the eat in kitchen and great room.
State of the art wiring included in outlets and cable hides exist in each room for large wall mount televisions and sound systems. Home has smart features that work off wifi including nest systems, thermostat and garage door function. Perfect for those working from home.
Formal areas too with living room and dining room. spend time enjoying cozy fires in the great room fireplace. Large extremely private backyard for entertaining or relaxing plus beautiful front yard. Plenty of storage with a two-car garage and detached shop.
Location
State NC
County Craven
Community Country Club Hills
Zoning res
Direction On Chelsea Rd turn L on Country Club Rd. then turn L on Devonshire. then turn R on Canterbury . then L on Windsor Rd then L on Darby Rd. See sign in yard
Location Details Island
Rooms
Other Rooms Storage, Workshop
Basement Crawl Space
Primary Bedroom Level Primary Living Area
Interior
Interior Features Foyer, Workshop, Master Downstairs, 9Ft+ Ceilings, Vaulted Ceiling(s), Ceiling Fan(s), Walk-in Shower, Eat-in Kitchen, Walk-In Closet(s)
Heating Heat Pump
Cooling Central Air
Flooring Bamboo, Tile
Appliance Stove/Oven - Gas, Refrigerator, Microwave - Built-In, Dishwasher, Cooktop - Gas
Laundry Inside
Exterior
Parking Features Off Street, On Site
Garage Spaces 2.0
Utilities Available Natural Gas Connected
Waterfront Description None
Roof Type Shingle
Porch Covered, Deck, Porch
Building
Lot Description Open Lot, Wooded
Story 1
Entry Level One and One Half
Sewer Municipal Sewer
Water Municipal Water
New Construction No
Others
Tax ID 8-101-041
Acceptable Financing Cash, Conventional, VA Loan
Listing Terms Cash, Conventional, VA Loan
Special Listing Condition None
Read Less Info
Want to know what your home might be worth? Contact us for a FREE valuation!

Our team is ready to help you sell your home for the highest possible price ASAP

GET MORE INFORMATION
REALTOR®, Managing Broker, Lead Broker | Lic# 117999

