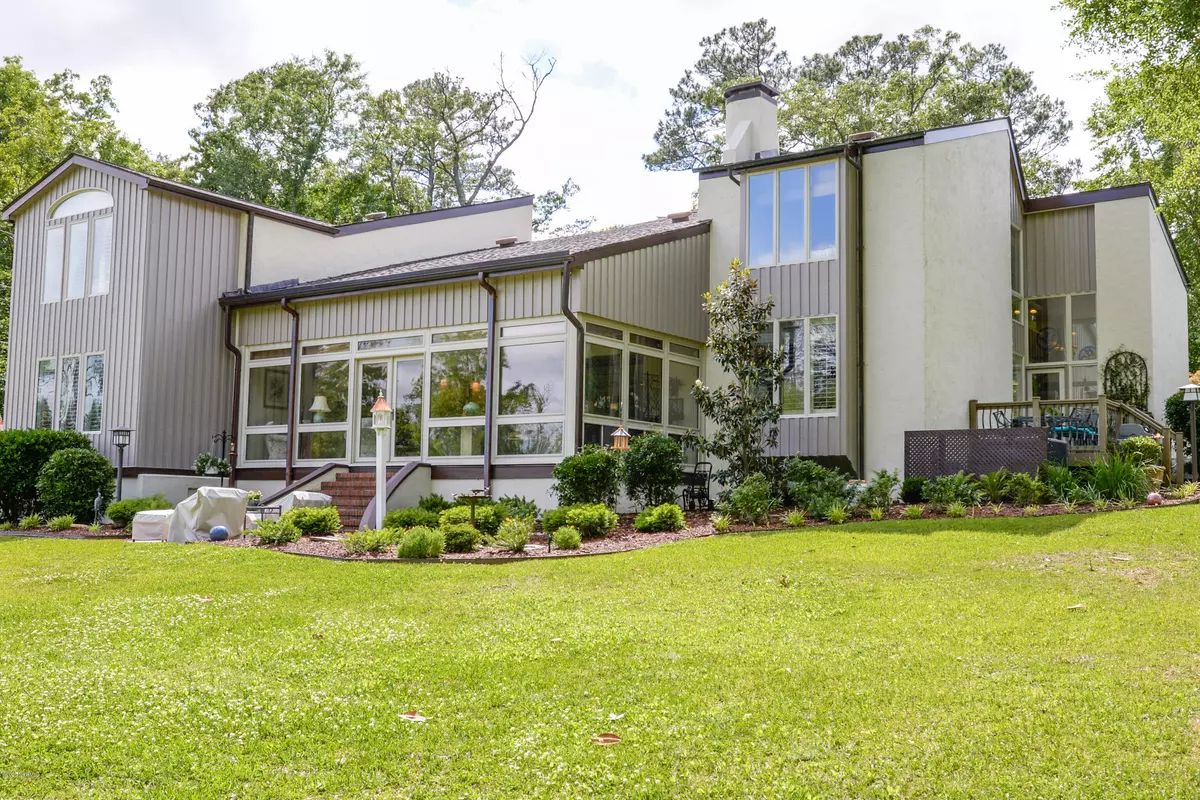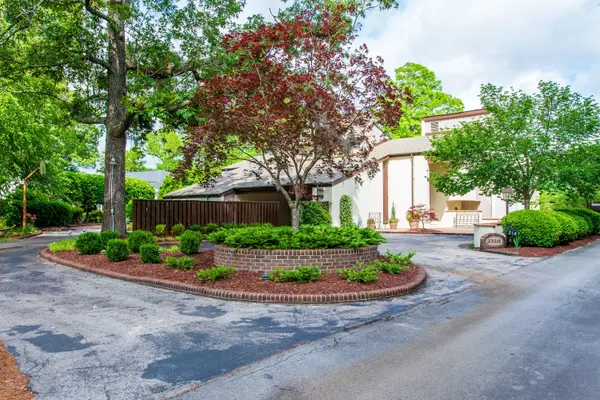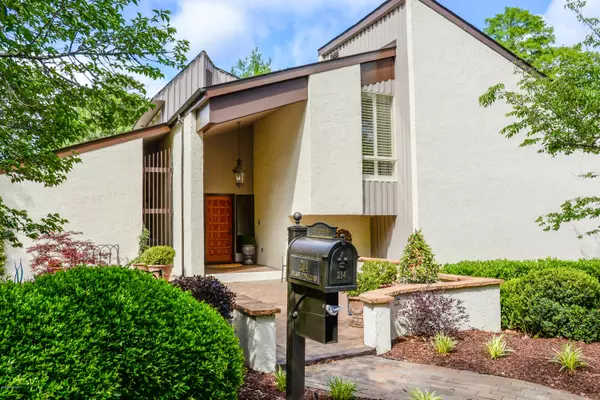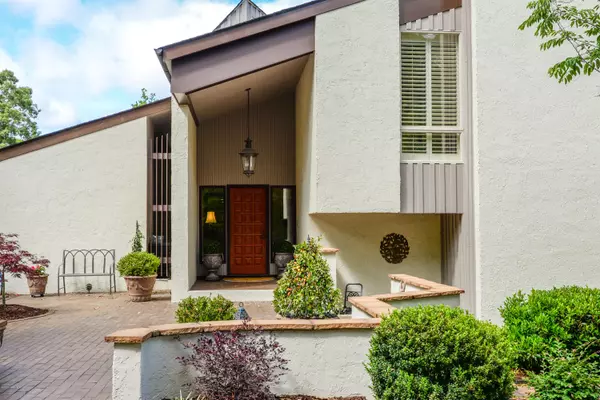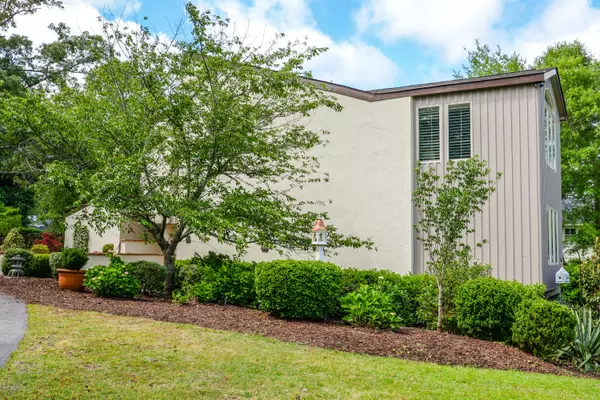$830,000
$899,900
7.8%For more information regarding the value of a property, please contact us for a free consultation.
4 Beds
5 Baths
4,168 SqFt
SOLD DATE : 12/03/2020
Key Details
Sold Price $830,000
Property Type Single Family Home
Sub Type Single Family Residence
Listing Status Sold
Purchase Type For Sale
Square Footage 4,168 sqft
Price per Sqft $199
Subdivision Trent Woods
MLS Listing ID 100218448
Sold Date 12/03/20
Style Wood Frame
Bedrooms 4
Full Baths 4
Half Baths 1
HOA Y/N No
Originating Board North Carolina Regional MLS
Year Built 1977
Lot Size 0.652 Acres
Acres 0.65
Lot Dimensions 100x322x115x252
Property Description
This transitional contemporary waterfront home is located in coveted Trent Woods area of New Bern NC. This stunning home sits on 115 feet on Wilson Creek with views of the Trent River. Enjoy the outdoors while relaxing on the dock complete with a boat lift. The home also has copper gutters and a well for irrigation. Enjoy coffee in the mornings from either of the two rear decks. The heating and air units are only two years old and the shingles were new in 2017. The landscaping is impeccable.
Throughout the interior of the home there is a sense of timelessness in style but also has a modern flair including the floor to 2 story ceiling height fireplace in the living room over looking the sun room. The design affords waterfront views from most rooms.The kitchen includes hand painted tiles from Portugal. The first floor master bedroom and bathroom were remodeled. All of the additional upstairs bedrooms are en suite.
Location
State NC
County Craven
Community Trent Woods
Zoning Residential
Direction Trent Road to Chelsea Road; make right on Trent Woods Drive. Cross Wilson Creek Bridge - immediate left on Wilson Point Road; house on left.
Location Details Mainland
Rooms
Basement Crawl Space, None
Primary Bedroom Level Primary Living Area
Interior
Interior Features Foyer, Solid Surface, Master Downstairs, 9Ft+ Ceilings, Pantry, Skylights, Walk-in Shower, Wet Bar, Walk-In Closet(s)
Heating Heat Pump
Cooling Central Air
Flooring Brick, Carpet, Tile, Wood
Window Features Blinds
Appliance Washer, Refrigerator, Microwave - Built-In, Dryer, Double Oven, Dishwasher, Cooktop - Gas
Laundry Inside
Exterior
Exterior Feature Irrigation System
Parking Features Circular Driveway, Paved
Carport Spaces 2
Pool None
Waterfront Description Boat Lift,Boat Ramp,Creek
Roof Type Architectural Shingle
Porch Deck
Building
Lot Description Corner Lot
Story 2
Entry Level Two
Sewer Municipal Sewer
Water Municipal Water
Structure Type Irrigation System
New Construction No
Others
Tax ID 8-053-050
Acceptable Financing Cash, Conventional, FHA, VA Loan
Listing Terms Cash, Conventional, FHA, VA Loan
Special Listing Condition None
Read Less Info
Want to know what your home might be worth? Contact us for a FREE valuation!

Our team is ready to help you sell your home for the highest possible price ASAP

GET MORE INFORMATION
REALTOR®, Managing Broker, Lead Broker | Lic# 117999

