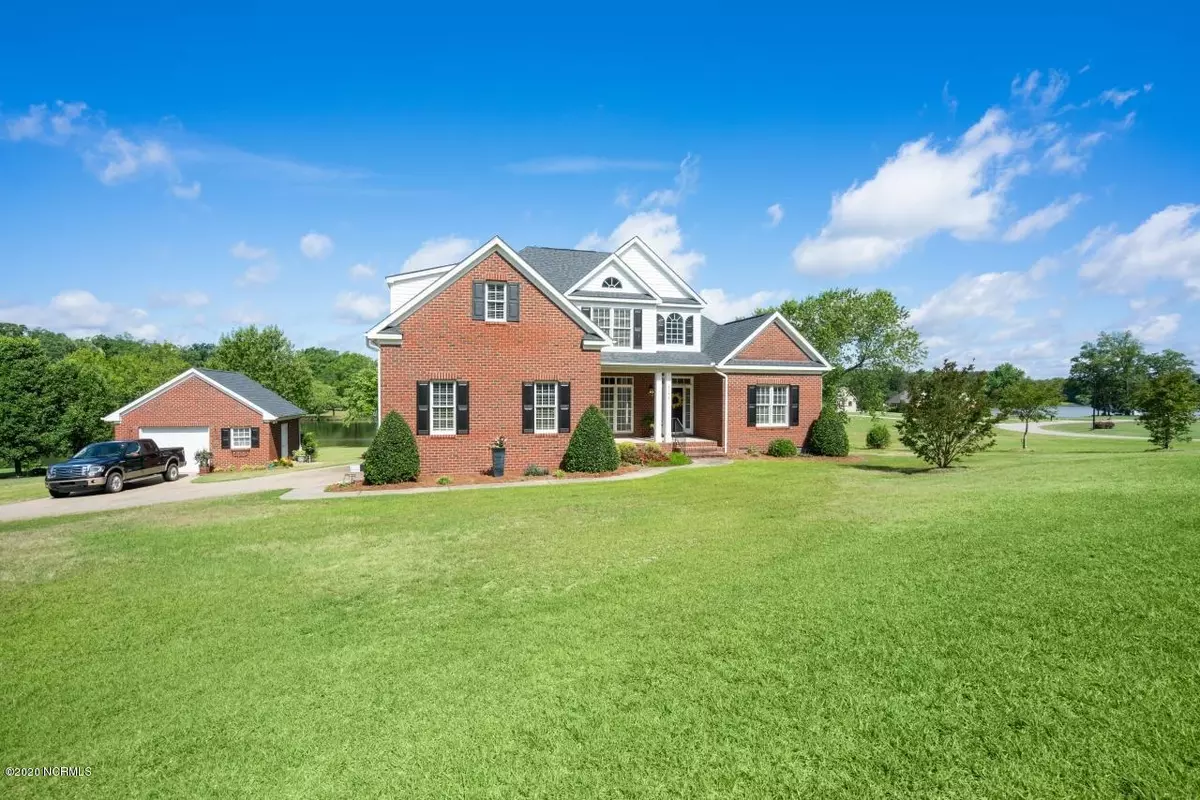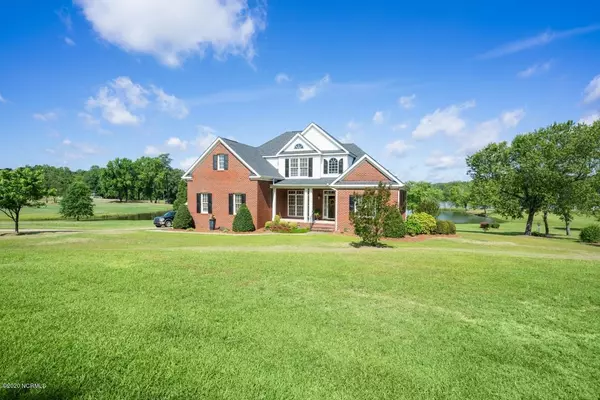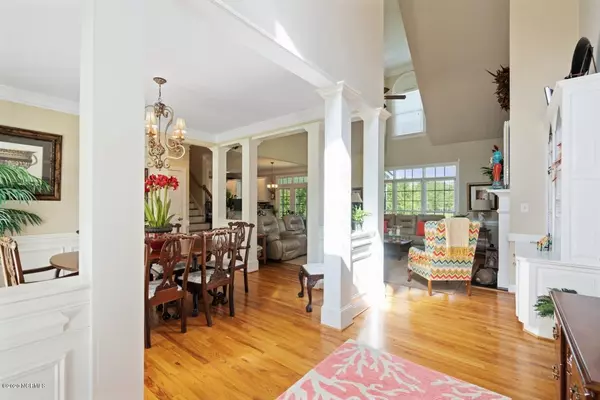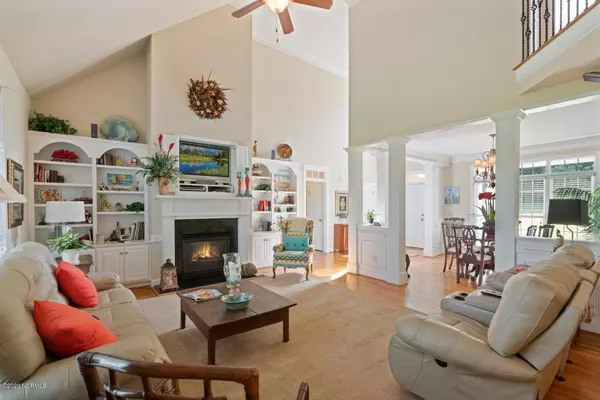$395,000
$399,900
1.2%For more information regarding the value of a property, please contact us for a free consultation.
3 Beds
3 Baths
2,335 SqFt
SOLD DATE : 07/14/2020
Key Details
Sold Price $395,000
Property Type Single Family Home
Sub Type Single Family Residence
Listing Status Sold
Purchase Type For Sale
Square Footage 2,335 sqft
Price per Sqft $169
Subdivision Maggie Valley
MLS Listing ID 100219142
Sold Date 07/14/20
Style Wood Frame
Bedrooms 3
Full Baths 2
Half Baths 1
HOA Fees $364
HOA Y/N Yes
Originating Board North Carolina Regional MLS
Year Built 2005
Lot Size 1.460 Acres
Acres 1.46
Lot Dimensions 99 x 446 x 156 x 292 x 136 x 132
Property Description
Absolutely beautiful home on the water with pond views from almost every room. 2-story Great Room with gas log fireplace, opens to Formal Dining Room and Eat-in Kitchen with granite counters, double wall ovens, counter-top stove, and breakfast bar for more seating. Step from Kitchen to Screened Porch overlooking backyard and pond. Master Suite down with trey ceiling, dual vanities, oversized jetted tub, custom-tiled shower, tile floor, and walk-in closet. 2 more Guest Rooms up, another Full Bath plus Bonus Room. Neighborhood boat dock at end of cul de sac to Tar River Reservoir. New roof in 2019. Edge of property at pond is in 500 year flood zone. Current seller is not required to have flood insurance by lender.
Location
State NC
County Nash
Community Maggie Valley
Zoning RES
Direction Hwy 58 N to right on Hwy 97, left on to Maggie Valley Road, right onto Golden Pond Rd, home on left.
Location Details Mainland
Rooms
Basement Crawl Space
Primary Bedroom Level Primary Living Area
Interior
Interior Features Foyer, Solid Surface, Whirlpool, Master Downstairs, 9Ft+ Ceilings, Ceiling Fan(s), Walk-in Shower, Walk-In Closet(s)
Heating Electric, Natural Gas
Cooling Central Air
Flooring Carpet, Tile, Wood
Fireplaces Type Gas Log
Fireplace Yes
Window Features Thermal Windows
Appliance Microwave - Built-In, Double Oven, Dishwasher, Cooktop - Electric
Laundry Inside
Exterior
Parking Features Off Street, Paved
Garage Spaces 3.0
Roof Type Architectural Shingle
Porch Deck, Porch, Screened
Building
Lot Description Cul-de-Sac Lot
Story 2
Entry Level One and One Half
Sewer Septic On Site
Water Municipal Water, Well
New Construction No
Others
Tax ID 3726-00-69-7040
Acceptable Financing Cash, Conventional, FHA, VA Loan
Listing Terms Cash, Conventional, FHA, VA Loan
Special Listing Condition None
Read Less Info
Want to know what your home might be worth? Contact us for a FREE valuation!

Our team is ready to help you sell your home for the highest possible price ASAP

GET MORE INFORMATION
REALTOR®, Managing Broker, Lead Broker | Lic# 117999






