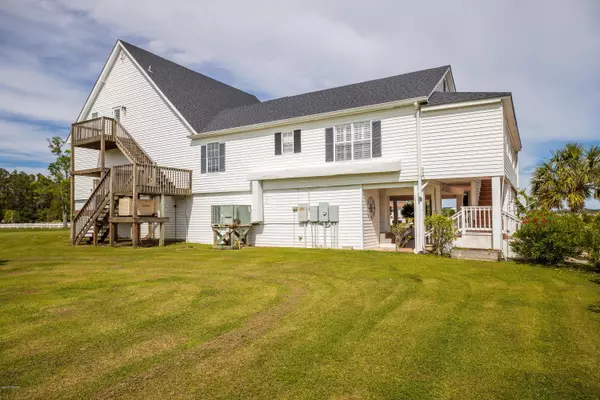$610,000
$599,000
1.8%For more information regarding the value of a property, please contact us for a free consultation.
3 Beds
5 Baths
3,674 SqFt
SOLD DATE : 06/03/2022
Key Details
Sold Price $610,000
Property Type Single Family Home
Sub Type Single Family Residence
Listing Status Sold
Purchase Type For Sale
Square Footage 3,674 sqft
Price per Sqft $166
Subdivision Not In Subdivision
MLS Listing ID 100220706
Sold Date 06/03/22
Style Wood Frame
Bedrooms 3
Full Baths 4
Half Baths 1
HOA Y/N No
Originating Board North Carolina Regional MLS
Year Built 1999
Lot Size 2.360 Acres
Acres 2.36
Lot Dimensions Irregular
Property Description
Enjoy the beautiful panoramic views of the Pamlico River and Sound from this truly custom designed 3 bedroom and 4.5 bathroom home, located in private community free from traffic. The master suite located on second level is complete with a dressing room/walk-in closet, a kitchenette, exercise area, corner office, fireplace and a balcony with fantastic water views. Other bedrooms have an en-suite bathroom and are on the main living level. Truly a chef's kitchen, granite countertops, large pantry and two refrigerators. Dining room with french doors opening into the sunroom makes it perfect for entertaining. Beautiful built in bar with granite countertop located in the living room. Hardwood floors and exquisite tiles along with spectacular woodwork add to the beauty of this unique home. Fully equipped Media/Theater Room. Elevator to main floor. Beautifully landscaped, with a large stone fountain. Generator for main floor. So much to enjoy, swimming, boating, skiing, kayaking. Just a short distance to ICW which offers access to the best fishing and crabbing anywhere! Incredible deer and duck hunting possibilities also. 30 x 40 detached, high ceiling garage/workshop. Two additional bedroom areas with 2 full baths, workshop on lower level are not included in square footage.
ONE BOAT SLIP INCLUDED with this property!
Location
State NC
County Beaufort
Community Not In Subdivision
Zoning Residential
Direction From Washington, Go Past Aurora on Hwy 33, turn left on Spring Creek Rd, turn L on Indian Island Road, turn right on Canady Landing Rd.
Location Details Mainland
Rooms
Other Rooms Workshop
Primary Bedroom Level Primary Living Area
Interior
Interior Features Workshop, Elevator, 9Ft+ Ceilings, Ceiling Fan(s), Home Theater, Walk-in Shower, Wet Bar, Walk-In Closet(s)
Heating Forced Air
Cooling Central Air
Flooring Carpet, Wood
Fireplaces Type Gas Log
Fireplace Yes
Window Features Thermal Windows,Blinds
Appliance Washer, Stove/Oven - Electric, Refrigerator, Microwave - Built-In, Dryer, Dishwasher
Laundry Inside
Exterior
Exterior Feature Outdoor Shower, Gas Logs
Parking Features Carport, Circular Driveway, On Site, Paved
Garage Spaces 6.0
Pool None
Utilities Available Community Water
Waterfront Description Canal Front,ICW View,Water Depth 4+
View Canal, River, Water
Roof Type Architectural Shingle
Porch Open, Covered, Porch
Building
Lot Description Cul-de-Sac Lot, Dead End, Wetlands
Story 2
Entry Level Two
Foundation Other, Raised
Sewer Septic On Site
Structure Type Outdoor Shower,Gas Logs
New Construction No
Others
Tax ID 23926
Acceptable Financing Cash, Conventional
Listing Terms Cash, Conventional
Special Listing Condition None
Read Less Info
Want to know what your home might be worth? Contact us for a FREE valuation!

Our team is ready to help you sell your home for the highest possible price ASAP

GET MORE INFORMATION
REALTOR®, Managing Broker, Lead Broker | Lic# 117999






