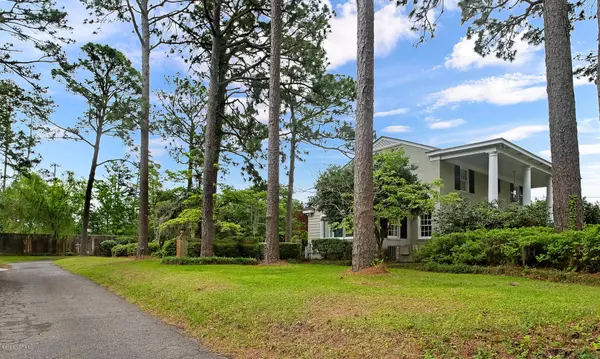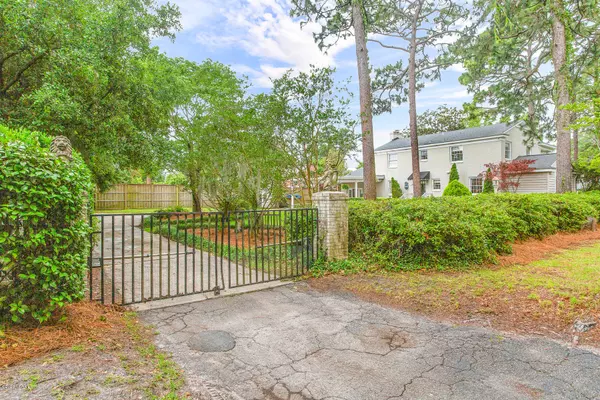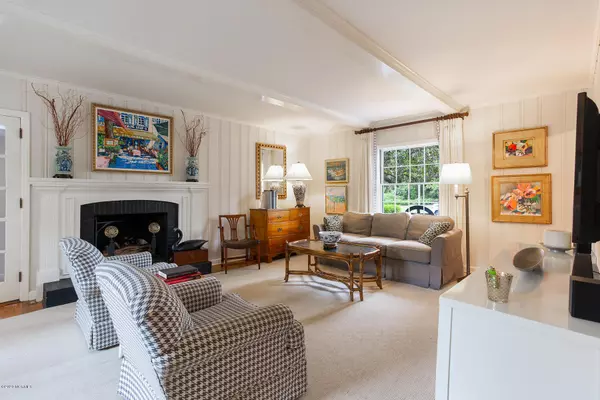$410,000
$419,000
2.1%For more information regarding the value of a property, please contact us for a free consultation.
3 Beds
3 Baths
2,833 SqFt
SOLD DATE : 06/25/2020
Key Details
Sold Price $410,000
Property Type Single Family Home
Sub Type Single Family Residence
Listing Status Sold
Purchase Type For Sale
Square Footage 2,833 sqft
Price per Sqft $144
Subdivision Oleander
MLS Listing ID 100218708
Sold Date 06/25/20
Style Wood Frame
Bedrooms 3
Full Baths 2
Half Baths 1
HOA Y/N No
Originating Board North Carolina Regional MLS
Year Built 1956
Lot Size 0.600 Acres
Acres 0.6
Lot Dimensions 130x200x130x200
Property Description
Exceptional colonial home, sure to impress with over 2,800+ square feet located within Forest Hills and close to Cape Fear Country Club, downtown and area beaches. Flexible floor plan and amazing curb appeal are just the start. The welcoming foyer opens to hardwood floors spanning throughout the first floor featuring formal dining room and spacious living room with fireplace and built-ins with half bath. Kitchen boasts SS appliances, eat at bar and pantry. Find additional flex space leading to the study or playroom. Upstairs there are three large bedrooms, including the master with his and her closets and private bath with walk in shower. Utility room leading to the large laundry room with ample space for storage. Enjoy the spring and summers outside on the large patio overlooking the beautifully landscaped yard and includes a playhouse with storage room. Come see it today!
Location
State NC
County New Hanover
Community Oleander
Zoning R-15
Direction From I-40, head south on S. College Road. Right on Randall Parkway. Left on Independence Blvd. Right on Park Avenue. Right on Forest Hills Drive. Home will be on right.
Location Details Mainland
Rooms
Other Rooms Storage
Basement Crawl Space, None
Primary Bedroom Level Non Primary Living Area
Interior
Interior Features Foyer, Ceiling Fan(s), Pantry, Walk-in Shower
Heating Forced Air, Natural Gas
Cooling Central Air
Flooring Carpet, Wood
Window Features Blinds
Appliance Vent Hood, Stove/Oven - Electric, Refrigerator, Microwave - Built-In, Disposal, Dishwasher, Cooktop - Gas
Laundry Inside
Exterior
Exterior Feature Irrigation System
Parking Features On Site, Paved, Shared Driveway
Carport Spaces 2
Utilities Available Municipal Sewer Available, Municipal Water Available
Roof Type Architectural Shingle
Porch Patio, Porch
Building
Story 2
Entry Level Two
Structure Type Irrigation System
New Construction No
Others
Tax ID R05513-002-001-000
Acceptable Financing Cash, Conventional
Listing Terms Cash, Conventional
Special Listing Condition None
Read Less Info
Want to know what your home might be worth? Contact us for a FREE valuation!

Our team is ready to help you sell your home for the highest possible price ASAP

GET MORE INFORMATION
REALTOR®, Managing Broker, Lead Broker | Lic# 117999






