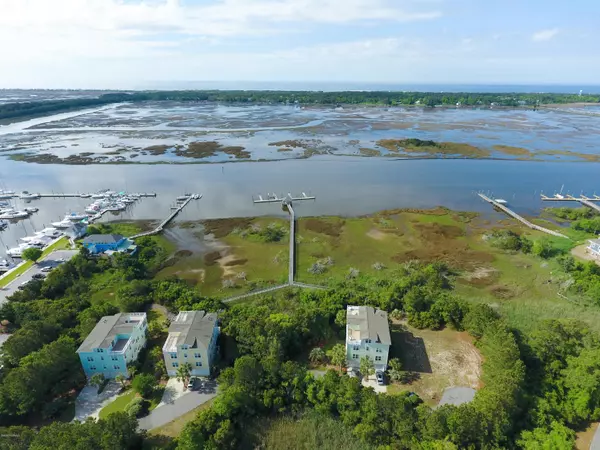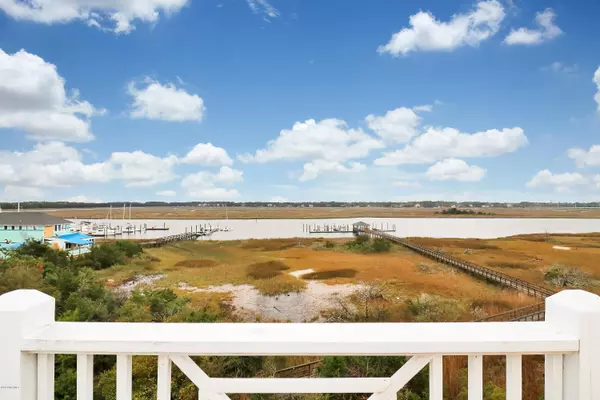$760,000
$800,000
5.0%For more information regarding the value of a property, please contact us for a free consultation.
4 Beds
4 Baths
2,918 SqFt
SOLD DATE : 12/14/2020
Key Details
Sold Price $760,000
Property Type Condo
Sub Type Condominium
Listing Status Sold
Purchase Type For Sale
Square Footage 2,918 sqft
Price per Sqft $260
Subdivision South Harbour Village
MLS Listing ID 100215248
Sold Date 12/14/20
Style Wood Frame
Bedrooms 4
Full Baths 3
Half Baths 1
HOA Fees $7,200
HOA Y/N Yes
Originating Board North Carolina Regional MLS
Year Built 2006
Annual Tax Amount $4,467
Property Description
It is the uniqueness of the waterfront location, assigned boat slip with lift, ease of access to the water with the South Harbour Marina right next door, and features such as two car garage, elevator, and rooftop decks, that make the availability of any unit, much less the penthouse, a rare occurrence in Navigation Point or around the Brunswick Islands for that matter. The breathtaking Intracoastal Waterway views from inside that span the entire living space only get better as you step out onto the covered porch. Take in the views of the Oak Island Bridge to your right and catch a glimpse of the Oak Island Lighthouse to the left from one of the private rooftop decks. Be sure to click on the virtual tour to get a sneak peek.
As you can imagine the sunsets are unreal along with the peaceful serenity of being tucked away off the beaten path, yet just around the corner from one of the best Italian restaurants in the area, Joseph's. This beauty is only 10 minutes from the sands of Oak Island and just a quick ride to the quaintness, dining, shopping, and entertainment of Downtown Southport.
Getting your boat in the water has never been easier. This gorgeous condo is conveniently located right next door to the South Harbour Marina. Launch here or at the public boat ramp with spaces for 80 trailers just down Fish Factory Road. Set sail around the corner to your private assigned 40' boat slip with a lift. Hop off with ease and make your way up the community dock, through the gazebo, and down the pier that leads you home for the weekend, summer, or all year round.
There are four access points to your penthouse on the water. All but one lead to the two stop elevator in the ground level foyer. Drive into the 2 car garage where you'll find a Jet Ski patiently awaiting it's new owner; take the stone pathway to the side door on the left; enter through the sliding glass door off the back grilling patio into the 217 square foot private conditioned storage room; or up the stairs to the right of the building to the front door and covered porch.
Once inside the fully furnished, spacious, open floor plan flows seamlessly with panoramic views of the Intracoastal Waterway throughout the entire living area and kitchen. The Great Room has soaring ceilings and hosts a gas log fireplace accented above by the artwork of world renown glass sculptor Dale Chihuly, along with built-ins including a wet bar. Two sliding glass doors span the back wall bringing all the beauty of the waterway into your living room. Step through onto the covered porch to take in the warm salty air as the sun glistens off the water.
Back inside the large bar height island equipped with four lovely barstools separate the Kitchen from both the Great and Dining Rooms. This Kitchen is not your typical condo kitchen. It is incredibly spacious with loads of counter space and cabinets that come fully stocked with all the housewares and appliances you'll need to host a crowd.
The Dining Room is equally spacious and offers more of those amazing water and marina views.
The lovely hardwood floors guide you down the hall past the stylish Powder Room where Bedrooms Two and Three share a Jack and Jill bathroom offering a double sink vanity with a shower and tub combination. The vanity is conveniently separate from the bath and toilet creating a more functional space to be shared between guests.
The Owner's Suite is also located on the main floor and like the Kitchen is incredibly spacious for a condo. The bright and airy 288 square foot retreat overlooks the pond in the front of the building and offers a nice size walk in closet. Retreat to the Master Bath after a day at the beach or out on the boat where you'll have your choice to relax in a warm jacuzzi tub or a soothing rinse in the beautiful walk in tile shower. The double vanity, linen closet, and private water closet round out the main floor.
And can you believe it only gets better as we head upstairs? Perfect for a private guest getaway or another living space, upstairs offers a loft area overlooking the Great Room below to the left and a fourth bedroom, bonus room, living room, office, game room, whatever you need it for to the right. Plus a full bathroom.
But that's not even the best part. We don't call this the penthouse for nothing. There are two, yes two, huge rooftop balconies. Access one via the fourth bedroom. The other one, the most amazing one, is accessible off of the loft area. You step through the sliding glass doors onto a waterproof surface that wraps around the rooftop of this unreal building. This is NOT a shared space. It is 100% exclusive to the owner of the unit. Be sure to click on the virtual tour to get the full experience of the sweeping views of the Intracoastal Waterway stretching over the South Harbour Marina with a glimpse of the Oak Island Lighthouse all the way over to the bridge leading to Oak Island.
It is my absolute honor to represent this rare find and it would be my pleasure to give you an exclusive tour of what's soon to be your new penthouse on the waters of Southport. Make your appointment today.
Location
State NC
County Brunswick
Community South Harbour Village
Zoning R
Direction Head SW on NC-133/Long Beach Road towards Oak Island. Turn left onto Fish Factory at stoplight. Right before you get the boutique shops on the left, turn right onto the private road O'Quinn. Your GPS may try to take you left into the parking lot. The property is second building on the left. Park in front of garage unit B and follow the walkway on the left to enter the unit.
Location Details Mainland
Rooms
Other Rooms Storage
Basement None
Primary Bedroom Level Primary Living Area
Interior
Interior Features Foyer, Whirlpool, Elevator, Master Downstairs, 9Ft+ Ceilings, Vaulted Ceiling(s), Ceiling Fan(s), Walk-in Shower, Wet Bar, Walk-In Closet(s)
Heating Heat Pump
Cooling Central Air
Flooring Carpet, Wood
Fireplaces Type Gas Log
Fireplace Yes
Window Features Storm Window(s),Blinds
Appliance Washer, Stove/Oven - Electric, Refrigerator, Microwave - Built-In, Ice Maker, Humidifier/Dehumidifier, Dryer, Disposal, Dishwasher
Laundry Laundry Closet
Exterior
Exterior Feature Irrigation System
Parking Features Paved
Garage Spaces 2.0
Pool None
Waterfront Description Boat Lift,Deeded Water Access,Deeded Water Rights,Deeded Waterfront,ICW View,Water Access Comm,Water Depth 4+,Waterfront Comm,Sailboat Accessible
View Marina, Water
Roof Type Architectural Shingle
Accessibility Accessible Entrance
Porch Open, Covered, Deck, Patio, See Remarks
Building
Lot Description Dead End
Story 2
Entry Level Two
Foundation Other, Slab
Sewer Municipal Sewer
Water Municipal Water
Structure Type Irrigation System
New Construction No
Others
Tax ID 236eb03604
Acceptable Financing Cash, Conventional, FHA, VA Loan
Listing Terms Cash, Conventional, FHA, VA Loan
Special Listing Condition None
Read Less Info
Want to know what your home might be worth? Contact us for a FREE valuation!

Our team is ready to help you sell your home for the highest possible price ASAP

GET MORE INFORMATION
REALTOR®, Managing Broker, Lead Broker | Lic# 117999






