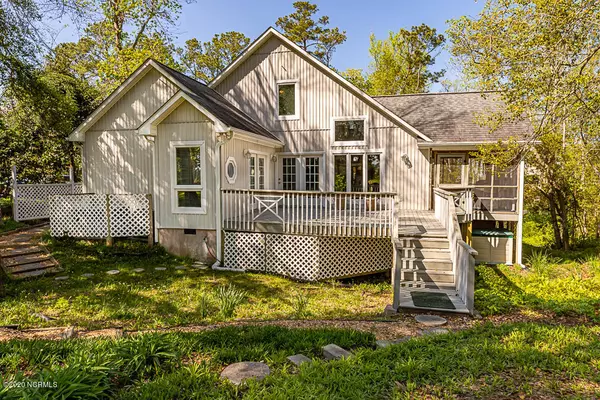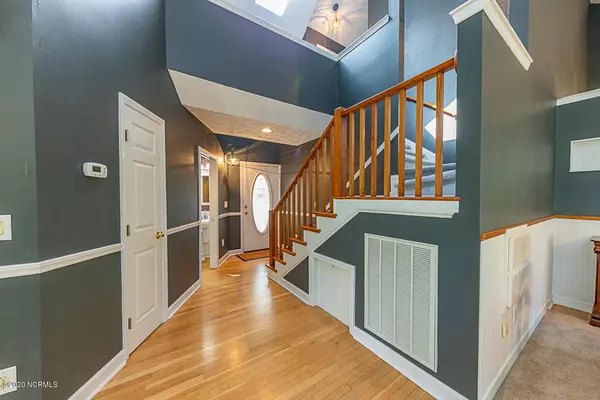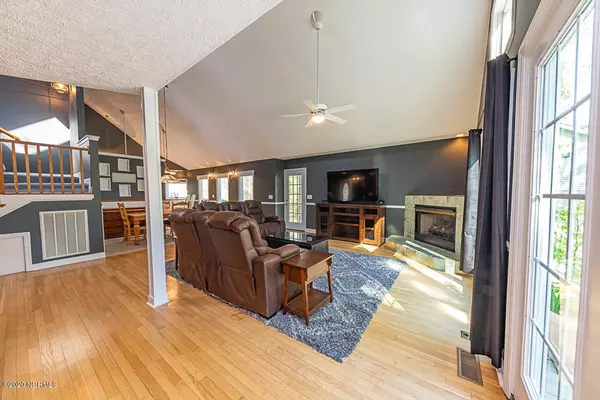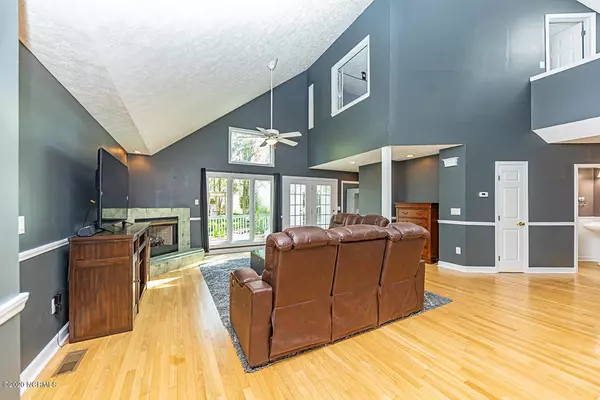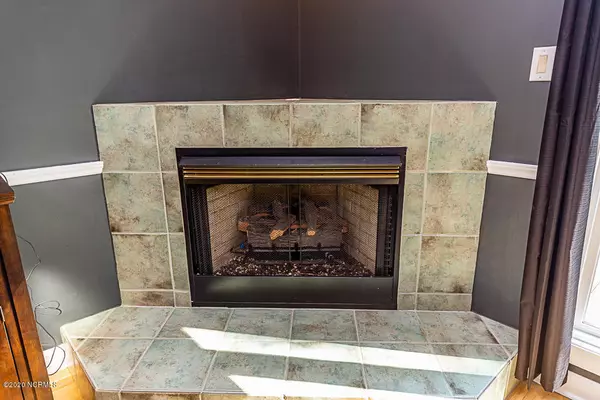$220,000
$220,000
For more information regarding the value of a property, please contact us for a free consultation.
3 Beds
3 Baths
1,930 SqFt
SOLD DATE : 05/28/2020
Key Details
Sold Price $220,000
Property Type Single Family Home
Sub Type Single Family Residence
Listing Status Sold
Purchase Type For Sale
Square Footage 1,930 sqft
Price per Sqft $113
Subdivision Carolina Pines
MLS Listing ID 100212476
Sold Date 05/28/20
Style Wood Frame
Bedrooms 3
Full Baths 2
Half Baths 1
HOA Y/N No
Originating Board North Carolina Regional MLS
Year Built 1997
Annual Tax Amount $1,140
Lot Size 0.329 Acres
Acres 0.33
Lot Dimensions 83.33x170.07x83.47x173.78
Property Description
Absolutely a one of a kind home! Built with space saving in mind. There's a nautical flavor about the home with lots of built ins & storage in unexpected places. Owners Suite is downstairs with large walk in closet and full deluxe bath. 3 sections of built in drawers & closet space. Corner jetted tub and walk in shower. Opening in the wall connects the bath with the laundry room. Very neat! Open living area from front to back with tons of glass. Built in booth in the kitchen, tons of cabinetry and all appliances. Two bedrooms & a full bath upstairs. Front bedroom has a Juliet balcony, back bedroom has built in bed and bookcases. Under the eave lighted storage, large closet in the upstairs hall & built in bookcases in the knee wall. For outdoor living there is a screened porch on the side and large deck on the rear that is accessible from the living room and Owners suite. Follow the stone path to the gazebo for another place to enjoy the outdoors. Beautiful, lush landscaping! 7.5 yr old roof, 8.5 yr old HVAC. Fresh, modern paint throughout.
Location
State NC
County Craven
Community Carolina Pines
Zoning Residential
Direction From Highway 70 turn onto Carolina Pines Blvd. Go to the stop sign and turn right. House will be on the right just a short way down. There is a sign in the front yard.
Location Details Mainland
Rooms
Other Rooms Gazebo
Basement Crawl Space, None
Primary Bedroom Level Primary Living Area
Interior
Interior Features Foyer, Whirlpool, Master Downstairs, Vaulted Ceiling(s), Walk-in Shower, Walk-In Closet(s)
Heating Heat Pump
Cooling Central Air
Flooring Carpet, Tile, Vinyl, Wood
Fireplaces Type Gas Log
Fireplace Yes
Window Features Blinds
Appliance Washer, Refrigerator, Dryer, Dishwasher
Laundry Inside
Exterior
Exterior Feature Gas Logs
Parking Features Paved
Garage Spaces 1.0
Waterfront Description None
Roof Type Composition
Porch Deck, Porch, Screened
Building
Lot Description Open Lot
Story 1
Entry Level One and One Half
Sewer Community Sewer
Water Municipal Water
Structure Type Gas Logs
New Construction No
Others
Tax ID 6-213-206
Acceptable Financing Cash, Conventional, FHA, USDA Loan, VA Loan
Listing Terms Cash, Conventional, FHA, USDA Loan, VA Loan
Special Listing Condition None
Read Less Info
Want to know what your home might be worth? Contact us for a FREE valuation!

Our team is ready to help you sell your home for the highest possible price ASAP

GET MORE INFORMATION
REALTOR®, Managing Broker, Lead Broker | Lic# 117999


