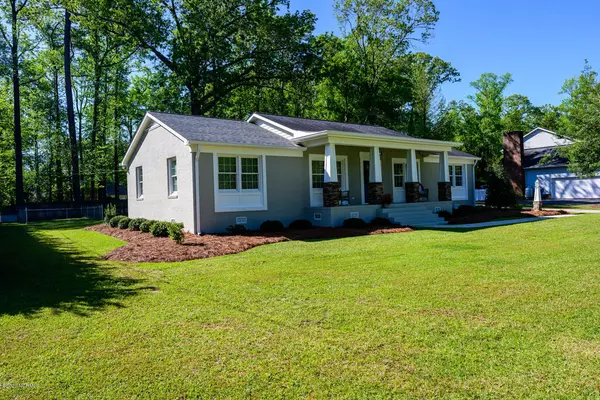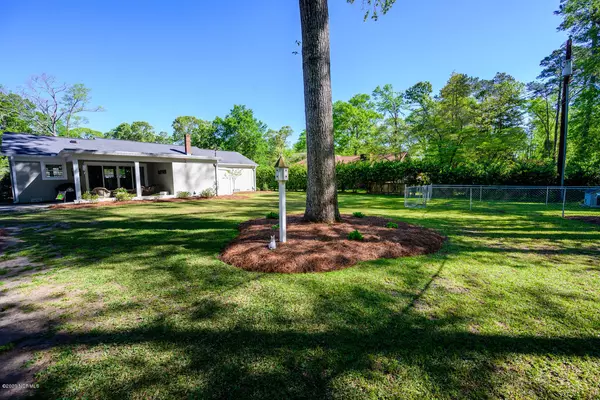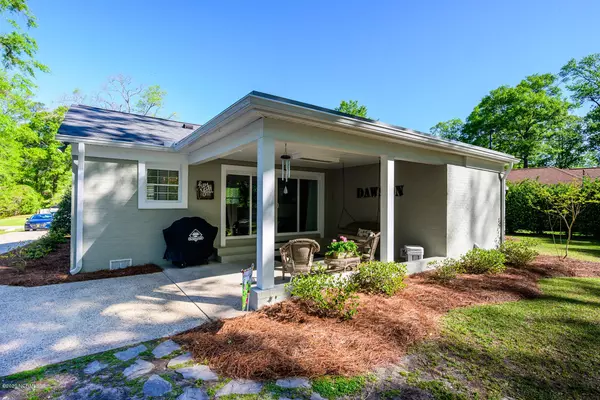$269,000
$269,000
For more information regarding the value of a property, please contact us for a free consultation.
3 Beds
2 Baths
1,752 SqFt
SOLD DATE : 08/27/2020
Key Details
Sold Price $269,000
Property Type Single Family Home
Sub Type Single Family Residence
Listing Status Sold
Purchase Type For Sale
Square Footage 1,752 sqft
Price per Sqft $153
Subdivision Trent Woods
MLS Listing ID 100213420
Sold Date 08/27/20
Style Wood Frame
Bedrooms 3
Full Baths 2
HOA Y/N No
Originating Board North Carolina Regional MLS
Year Built 1960
Lot Size 0.460 Acres
Acres 0.46
Lot Dimensions 115X175
Property Description
Appraisal completed and ready for quick occupancy. Move in and do nothing to this home as it is pristine with its open floor plan that is great for entertaining. The living room offers built ins flanking both sides of the stone fireplace with electric logs. The kitchen has gorgeous custom cabinets, granite countertops, apron sink, custom lighting and large pantry that is accentuated with sliding barn doors. The dining space is oversized to entertain with family and guest. Make your way onto the covered patio for additional entertaining that overlooks a well manicured backyard. The brand new detached garage offers storage or could be used as a man cave or she shed. There is also a walk in storage closet for yard tools, etc. The master en suite offers his/her closets with bench seating and a master bath with step in tiled shower and custom vanity with lots of storage space. The additional two bedrooms are great space for children, guest or office use. The hall full bath is updated as well with gorgeous vanity and tub. The laundry has plenty of space for access in addition to storage cabinets. Close to Bangert elementary school, Meadows Park and New Bern Golf & Country Club. Don't miss out on this one as it won't last long
Location
State NC
County Craven
Community Trent Woods
Zoning residential
Direction From Country Club Rd, turn at Emanuel & Dunn law firm onto Wedgewood, stay to the left, house will be on the left
Location Details Mainland
Rooms
Basement Crawl Space
Primary Bedroom Level Primary Living Area
Interior
Interior Features Master Downstairs, Pantry
Heating Geothermal
Cooling Central Air
Flooring Wood
Window Features Blinds
Appliance Stove/Oven - Electric, Microwave - Built-In, Dishwasher, Cooktop - Electric
Laundry Inside
Exterior
Exterior Feature None
Parking Features Off Street
Garage Spaces 1.0
Carport Spaces 1
Roof Type Architectural Shingle
Porch Porch
Building
Story 1
Entry Level One
Sewer Municipal Sewer
Water Municipal Water, Well
Structure Type None
New Construction No
Others
Tax ID 8-055 -098
Acceptable Financing Cash, Conventional, FHA, VA Loan
Listing Terms Cash, Conventional, FHA, VA Loan
Special Listing Condition None
Read Less Info
Want to know what your home might be worth? Contact us for a FREE valuation!

Our team is ready to help you sell your home for the highest possible price ASAP

GET MORE INFORMATION
REALTOR®, Managing Broker, Lead Broker | Lic# 117999






