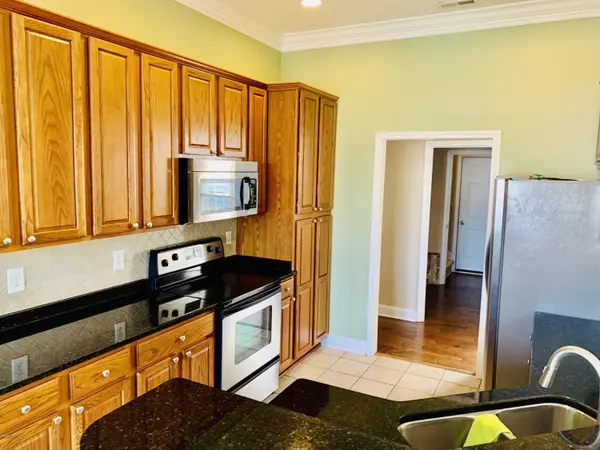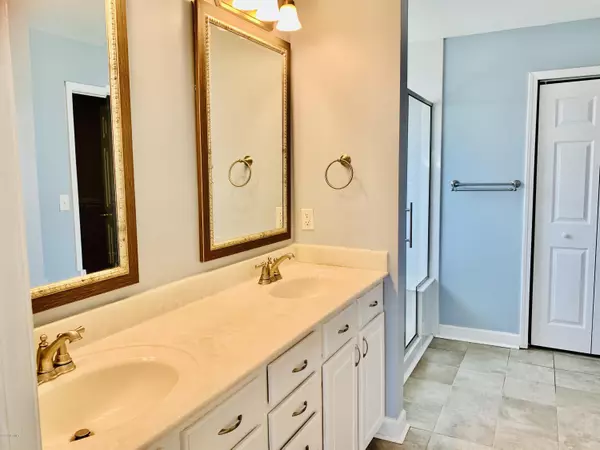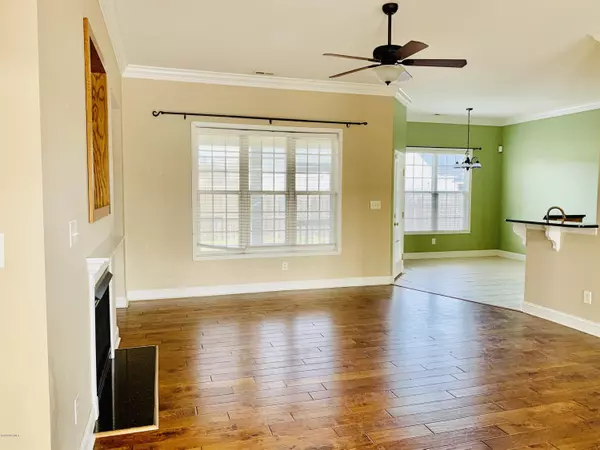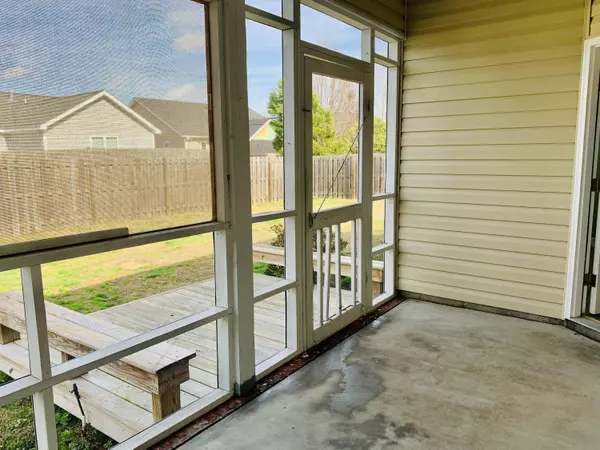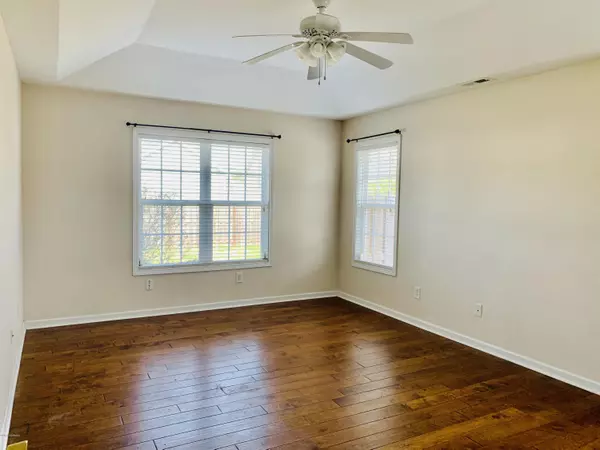$215,000
$230,000
6.5%For more information regarding the value of a property, please contact us for a free consultation.
4 Beds
3 Baths
2,000 SqFt
SOLD DATE : 04/24/2020
Key Details
Sold Price $215,000
Property Type Single Family Home
Sub Type Single Family Residence
Listing Status Sold
Purchase Type For Sale
Square Footage 2,000 sqft
Price per Sqft $107
Subdivision Carolina Pines
MLS Listing ID 100203824
Sold Date 04/24/20
Style Wood Frame
Bedrooms 4
Full Baths 2
Half Baths 1
HOA Fees $118
HOA Y/N Yes
Originating Board North Carolina Regional MLS
Year Built 2005
Lot Size 0.311 Acres
Acres 0.31
Lot Dimensions 75x140x118x140
Property Description
Step inside this Carolina Pines split floor plan with many upgrades. 10 foot ceilings and beautiful engineered wood floors throughout the main living areas. Kitchen is open to the living room and has granite countertops, tile backsplash, custom oak cabinets and stainless steel appliances with tons of cabinet space and large pantry. Refrigerator and dishwater are less than a year old. Master suite is large and spacious with dual vanity, walk-in shower and 2 closets. Bonus room located above the garage with half bath could be a 4th bedroom or an extra family room. Entertain guests in the formal dining room or outside on the deck and screened-in porch. The deck has a gas line for ease of hooking up to your grill. Backyard is fenced and ready for outdoor activities. HVAC replaced in 2017. All you have to do is move in. Conveniently located to Cherry Point in a great school district. This one will not last long. Home SOLD AS IS.
Location
State NC
County Craven
Community Carolina Pines
Zoning Residential
Direction Hwy 70 to Carolina Pines. Turn right on Venturi. Home is on the left.
Location Details Mainland
Rooms
Primary Bedroom Level Non Primary Living Area
Interior
Interior Features Foyer, Mud Room, Solid Surface, 9Ft+ Ceilings, Tray Ceiling(s), Vaulted Ceiling(s), Ceiling Fan(s), Walk-in Shower, Eat-in Kitchen, Walk-In Closet(s)
Heating Heat Pump
Cooling Central Air
Flooring Carpet, Laminate, Tile, Wood
Fireplaces Type Gas Log
Fireplace Yes
Window Features Thermal Windows,Blinds
Appliance Refrigerator, Microwave - Built-In, Dishwasher
Laundry Inside
Exterior
Parking Features Paved
Garage Spaces 2.0
Waterfront Description None
Roof Type Shingle
Accessibility None
Porch Deck, Porch, Screened
Building
Story 2
Entry Level One and One Half
Foundation Slab
Sewer Community Sewer
Water Municipal Water
New Construction No
Others
Tax ID 6-213-L-142
Acceptable Financing Cash, Conventional, FHA, USDA Loan, VA Loan
Listing Terms Cash, Conventional, FHA, USDA Loan, VA Loan
Special Listing Condition None
Read Less Info
Want to know what your home might be worth? Contact us for a FREE valuation!

Our team is ready to help you sell your home for the highest possible price ASAP

GET MORE INFORMATION
REALTOR®, Managing Broker, Lead Broker | Lic# 117999


