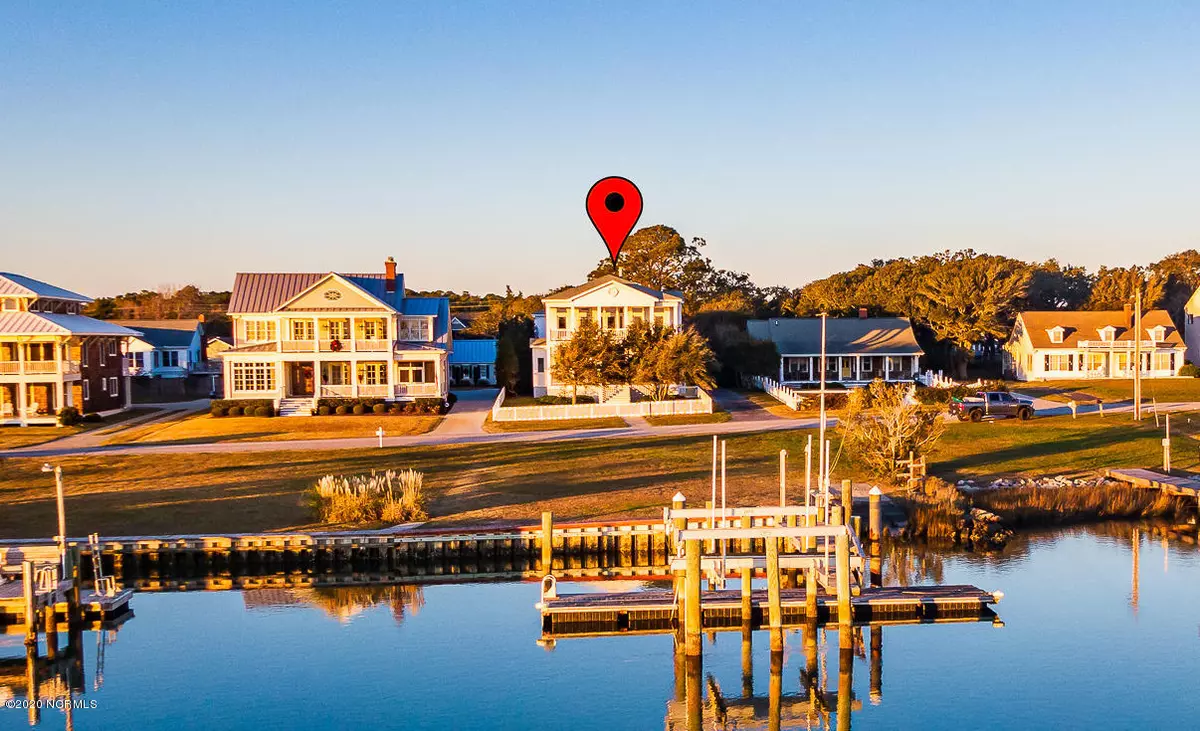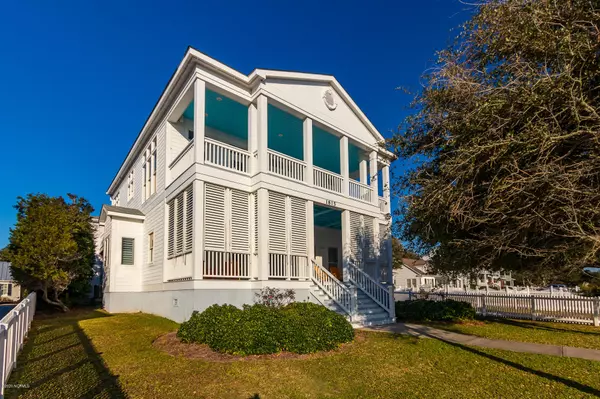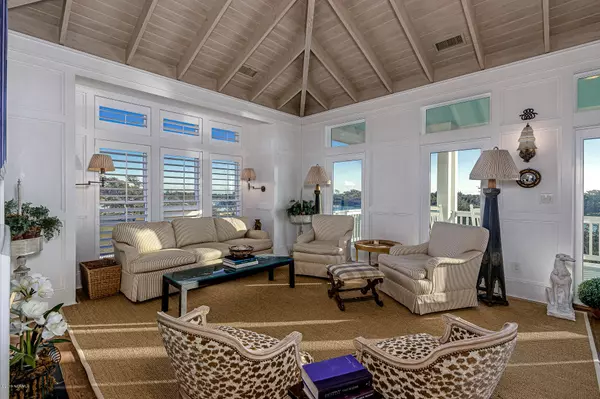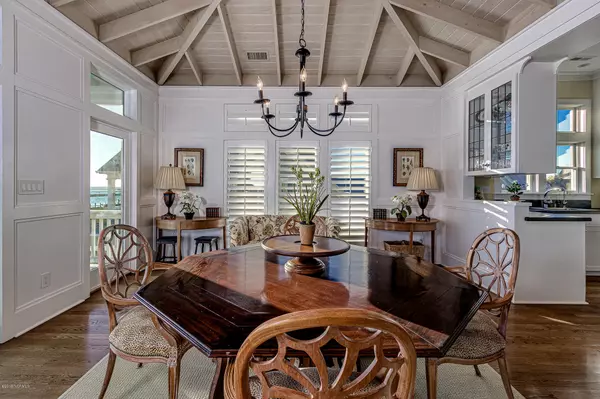$1,725,000
$1,899,000
9.2%For more information regarding the value of a property, please contact us for a free consultation.
5 Beds
5 Baths
3,303 SqFt
SOLD DATE : 06/29/2020
Key Details
Sold Price $1,725,000
Property Type Single Family Home
Sub Type Single Family Residence
Listing Status Sold
Purchase Type For Sale
Square Footage 3,303 sqft
Price per Sqft $522
Subdivision Not In Subdivision
MLS Listing ID 100217052
Sold Date 06/29/20
Style Wood Frame
Bedrooms 5
Full Baths 4
Half Baths 1
HOA Y/N No
Originating Board North Carolina Regional MLS
Year Built 2003
Lot Size 0.500 Acres
Acres 0.5
Lot Dimensions Site on Front St and across on Taylors Creek
Property Description
Quintessential Beaufort-style home with double covered front porches on Front Street with views of Taylors Creek, Carrot Island and the storied wild ponies! Deep water dockage across the street provides easy access to the waterways for serious sportfishing or a day of recreational fun at Cape Lookout. The main home is comprised of 2,544 SF and contains a first floor master bedroom suite with a large private bath and 2 suite-style guest bedrooms each with their own bath. The second floor offers a spacious living area with fireplace which is open to the formal dining area - both areas offer amazing waterviews of Taylor's Creek and beyond. This level also features a well-designed kitchen with ample counter and cabinet space, a cozy den with fireplace and a 1/2 bath. The guest house behind the main home is comprised of 759 SF for a total square footage of both areas 3,300 SF. The guest house offers 2 bedrooms, a full bath, living area and kitchenette plus an elevator for access from the garage below. A large brick patio on the ground level and an upper deck link the main home with the guest house. Outdoor spaces include a detached 2-car garage, storage building, 5 covered porches, brick patio, deck, outside shower, pergola, pier and floating dock. Great location within easy walking distance to downtown Beaufort for restaurants, shopping and more!
Location
State NC
County Carteret
Community Not In Subdivision
Zoning Residential
Direction Front Street In Beaufort on both sides of the street and includes water frontage on Taylor's Creek.
Location Details Mainland
Rooms
Other Rooms Shower, Storage
Basement Crawl Space, None
Primary Bedroom Level Non Primary Living Area
Interior
Interior Features Elevator, Master Downstairs, 9Ft+ Ceilings, Apt/Suite, Vaulted Ceiling(s), Ceiling Fan(s), Reverse Floor Plan, Walk-in Shower, Walk-In Closet(s)
Heating Heat Pump
Cooling Central Air
Flooring Carpet, Tile, Wood
Fireplaces Type Gas Log
Fireplace Yes
Window Features Blinds
Appliance Washer, Stove/Oven - Electric, Refrigerator, Microwave - Built-In, Dryer, Dishwasher, Cooktop - Gas
Laundry Hookup - Dryer, Washer Hookup
Exterior
Exterior Feature Outdoor Shower
Parking Features Lighted, On Site, Paved
Garage Spaces 2.0
Waterfront Description Boat Lift,Boat Ramp,Bulkhead,Deeded Water Access,Deeded Water Rights,Deeded Waterfront
View Water
Roof Type Shingle
Porch Open, Covered, Deck, Patio, Porch
Building
Story 2
Entry Level Two
Sewer Municipal Sewer
Water Municipal Water
Structure Type Outdoor Shower
New Construction No
Others
Tax ID 7305.08.88.7348000
Acceptable Financing Cash, Conventional
Listing Terms Cash, Conventional
Special Listing Condition None
Read Less Info
Want to know what your home might be worth? Contact us for a FREE valuation!

Our team is ready to help you sell your home for the highest possible price ASAP

GET MORE INFORMATION
REALTOR®, Managing Broker, Lead Broker | Lic# 117999






