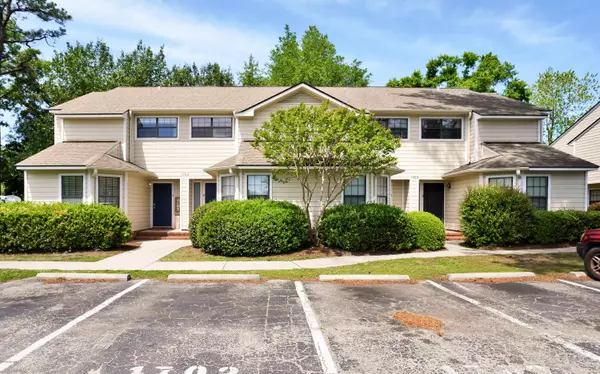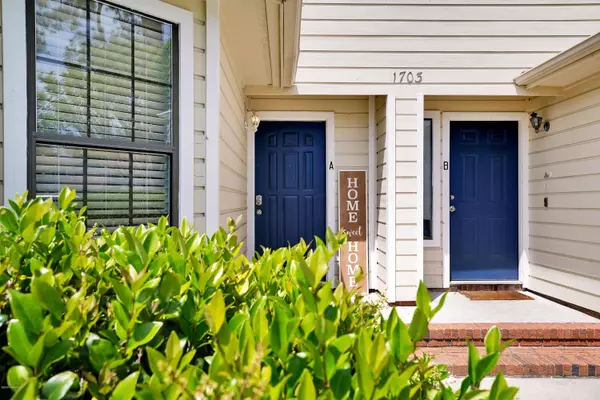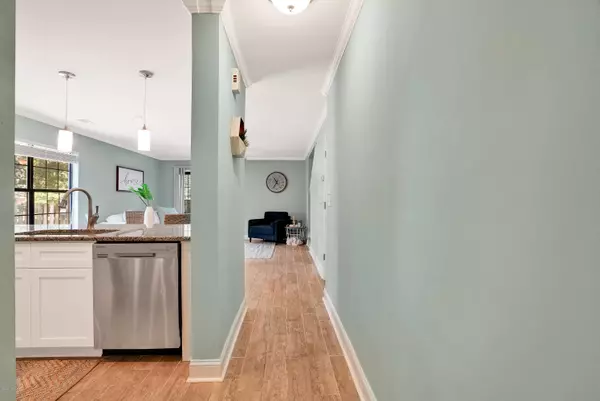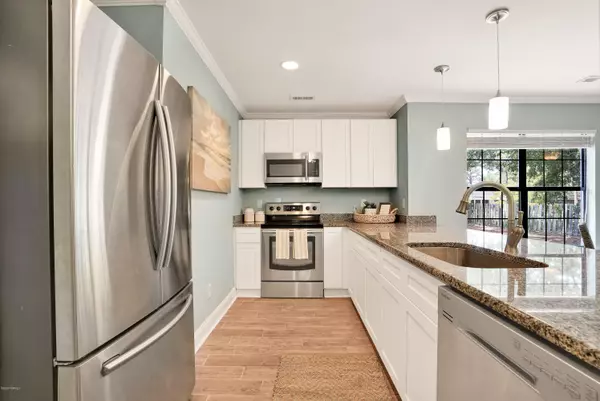$175,000
$164,900
6.1%For more information regarding the value of a property, please contact us for a free consultation.
3 Beds
3 Baths
1,424 SqFt
SOLD DATE : 05/08/2020
Key Details
Sold Price $175,000
Property Type Condo
Sub Type Condominium
Listing Status Sold
Purchase Type For Sale
Square Footage 1,424 sqft
Price per Sqft $122
Subdivision Tara Court
MLS Listing ID 100214524
Sold Date 05/08/20
Style Wood Frame
Bedrooms 3
Full Baths 3
HOA Fees $2,700
HOA Y/N Yes
Originating Board North Carolina Regional MLS
Year Built 1986
Lot Dimensions Condo
Property Description
Beautifully renovated 3 BR, 3 Bath end unit home located in the heart of Wilmington! 1 bedroom down and 2 up, all have their own bathrooms. This home features new kitchen cabinetry with granite counter tops and stainless steel appliances. Main living area floors are porcelain wood plank tile, carpet in bedrooms, all bathrooms are updated with custom tile, new vanities, lighting and fixtures.Enjoy your coffee or dinner on the private patio. Great for first time home buyers, students or investment. Won't last long!
Location
State NC
County New Hanover
Community Tara Court
Zoning O&I
Direction From intersection of College Rd and Oleander Dr - west on Oleander (towards river) to 41st Street stop light. Left on 41st St, pass Lake Ave, Left into TARA COURT, 1st left into parking lot. 2nd building from left. End unit on left side of Building
Location Details Mainland
Rooms
Basement None
Primary Bedroom Level Non Primary Living Area
Interior
Interior Features Solid Surface, Ceiling Fan(s), Walk-in Shower, Walk-In Closet(s)
Heating Heat Pump
Cooling Central Air
Flooring Carpet, Tile
Fireplaces Type None
Fireplace No
Window Features Blinds
Appliance Washer, Stove/Oven - Electric, Refrigerator, Microwave - Built-In, Dryer, Dishwasher
Laundry Laundry Closet
Exterior
Exterior Feature Irrigation System
Parking Features Assigned
Waterfront Description None
Roof Type Shingle
Porch Enclosed, Patio
Building
Story 2
Entry Level End Unit,Two
Foundation Slab
Sewer Municipal Sewer
Water Municipal Water
Structure Type Irrigation System
New Construction No
Others
Tax ID R06110-001-015-001
Acceptable Financing Cash, Conventional, FHA
Listing Terms Cash, Conventional, FHA
Special Listing Condition None
Read Less Info
Want to know what your home might be worth? Contact us for a FREE valuation!

Our team is ready to help you sell your home for the highest possible price ASAP

GET MORE INFORMATION
REALTOR®, Managing Broker, Lead Broker | Lic# 117999






