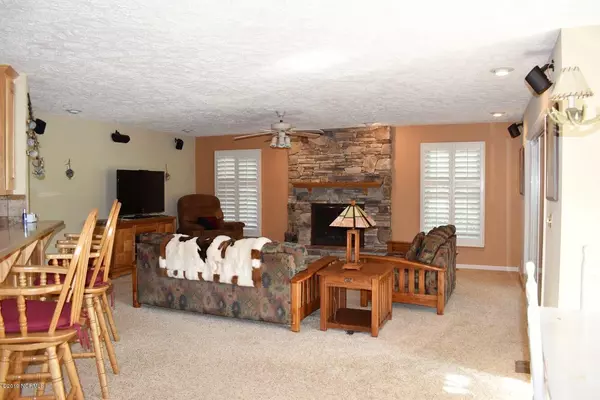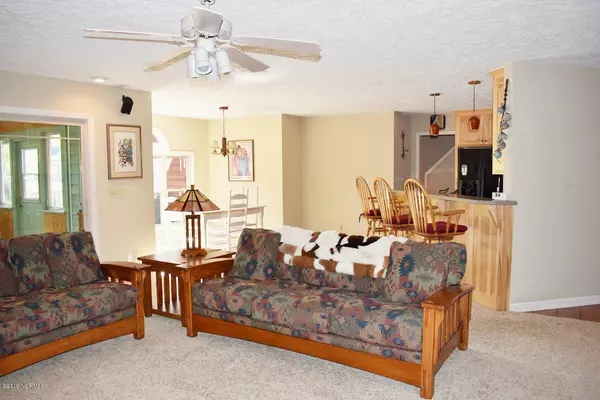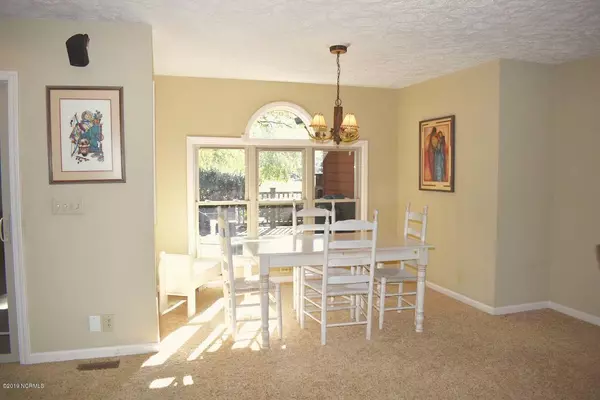$250,000
$275,000
9.1%For more information regarding the value of a property, please contact us for a free consultation.
4 Beds
3 Baths
2,626 SqFt
SOLD DATE : 02/21/2020
Key Details
Sold Price $250,000
Property Type Single Family Home
Sub Type Single Family Residence
Listing Status Sold
Purchase Type For Sale
Square Footage 2,626 sqft
Price per Sqft $95
Subdivision Sea Trail Plantation
MLS Listing ID 100160849
Sold Date 02/21/20
Style Wood Frame
Bedrooms 4
Full Baths 3
HOA Fees $625
HOA Y/N Yes
Originating Board North Carolina Regional MLS
Year Built 1989
Lot Size 0.440 Acres
Acres 0.44
Lot Dimensions 132X174X89X201
Property Description
This home has front row views of the 3rd green beautiful golf course in Sea Trail Plantation. TWO MASTER SUITES!!! HUGE CAROLINA ROOM with a wet bar. NEW ROOF REPLACED in 2019!!! Come be apart of this beautiful neighborhood and enjoy all the wonderful incentives Sea Trail Plantation has to offer such as, a restaurant, pools, workout center, library, even private parking on Sunset Beach. Buyer is responsible for all measurement verification.
Location
State NC
County Brunswick
Community Sea Trail Plantation
Zoning MR3
Direction Sea Trail Plantation (South Entrance). Take a left on Clubhouse Road, Turn left on to Sea Trail Drive West, Turn Left on Egret Drive, Home will be on Right Side.
Location Details Mainland
Rooms
Basement Crawl Space
Primary Bedroom Level Primary Living Area
Interior
Interior Features Foyer, Master Downstairs, 9Ft+ Ceilings, Ceiling Fan(s), Pantry, Skylights, Walk-in Shower, Walk-In Closet(s)
Heating Electric, Heat Pump
Cooling Central Air
Flooring Carpet, Tile, Vinyl
Window Features Thermal Windows,Storm Window(s),Blinds
Exterior
Exterior Feature Irrigation System
Parking Features On Site, Paved
Garage Spaces 2.0
View Pond
Roof Type Shingle
Porch Deck, Porch
Building
Story 2
Entry Level Two
Foundation Brick/Mortar
Sewer Municipal Sewer
Water Municipal Water
Structure Type Irrigation System
New Construction No
Others
Tax ID 256aa056
Acceptable Financing Cash, Conventional, FHA
Listing Terms Cash, Conventional, FHA
Special Listing Condition None
Read Less Info
Want to know what your home might be worth? Contact us for a FREE valuation!

Our team is ready to help you sell your home for the highest possible price ASAP

GET MORE INFORMATION
REALTOR®, Managing Broker, Lead Broker | Lic# 117999






