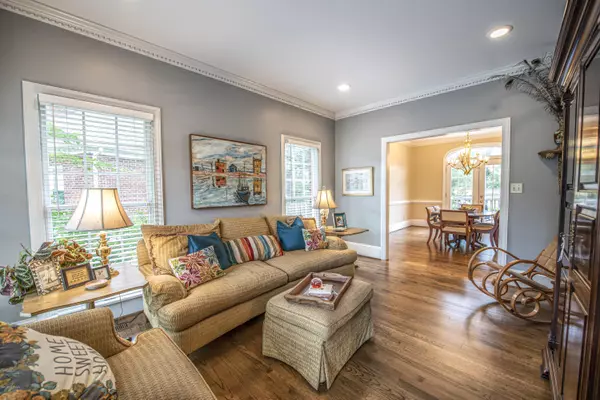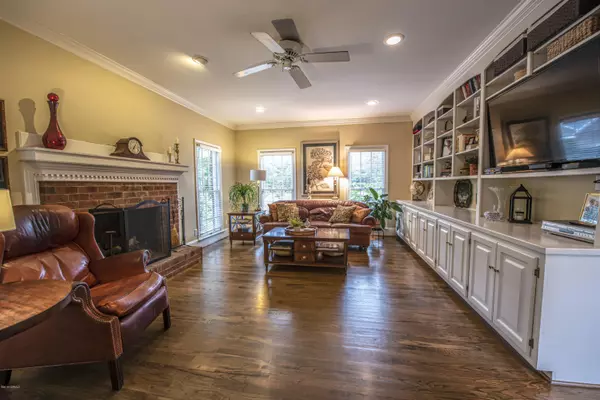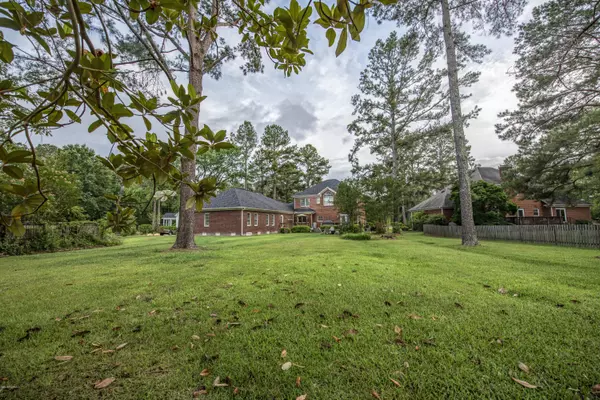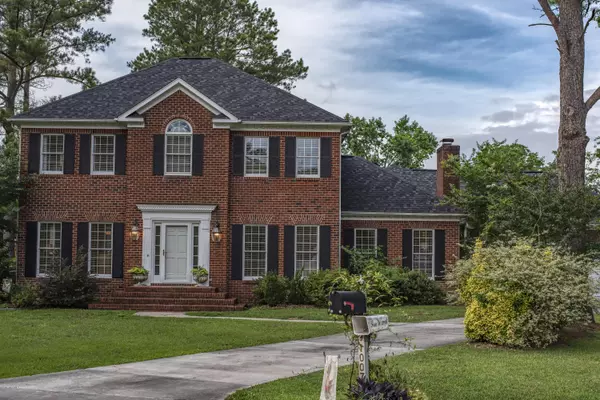$430,000
$449,900
4.4%For more information regarding the value of a property, please contact us for a free consultation.
4 Beds
4 Baths
3,907 SqFt
SOLD DATE : 05/01/2020
Key Details
Sold Price $430,000
Property Type Single Family Home
Sub Type Single Family Residence
Listing Status Sold
Purchase Type For Sale
Square Footage 3,907 sqft
Price per Sqft $110
Subdivision Bellefern
MLS Listing ID 100169501
Sold Date 05/01/20
Style Wood Frame
Bedrooms 4
Full Baths 4
HOA Y/N No
Originating Board North Carolina Regional MLS
Year Built 1989
Annual Tax Amount $2,103
Lot Size 0.600 Acres
Acres 0.6
Lot Dimensions irregular
Property Description
Step inside this beautiful, traditional style family home in Bellefern, the heart of desirable Trent Woods. This all brick home boasts a 3 car garage, 9 ft ceilings, and gleaming hardwood floors downstairs. Unique because it has a 900 sq ft, handicapped accessible in-law suite. No shortage of closet space or storage in this home. Classic formal living area, formal dining, and a large den with built in bookshelves and a cozy wood burning fireplace. Whip up meal time favorites in the gourmet kitchen with natural gas stove, granite counters, tile backsplash and tons of pantry space! Sip morning coffee in the breakfast nook overlooking the large backyard. Guests will love the 1st floor bedroom with adjacent full bath. There are 2 laundry rooms and a mancave or office on the 1st floor. The master suite has a large walk-in closet, double vanity, soaking tub and tile shower. This home is on a culdesac & has a deck perfect for gatherings. There is walkup storage over the 3 car garage. Priced well below appraisal! Don't miss this opportunity to live the Trent Woods lifestyle close to everything New Bern has to offer. One of the most popular family neighborhoods in an award winning school district with brand new sidewalks and 2 parks close by. Call today for your private showing!
Location
State NC
County Craven
Community Bellefern
Zoning residential
Direction From Dr MLK Jr BLVD, turn right on South Glenburnie Road. Turn left on Trent Road. Turn right on Chelsea Road. Turn left on Country Club Drive. Turn left on Coquina Court. Turn right on Coopers Court. Home is on your left.
Location Details Mainland
Rooms
Basement Crawl Space, None
Primary Bedroom Level Primary Living Area
Interior
Interior Features Foyer, Master Downstairs, 2nd Kitchen, 9Ft+ Ceilings, Ceiling Fan(s), Pantry, Walk-in Shower, Eat-in Kitchen, Walk-In Closet(s)
Heating Heat Pump, Natural Gas
Cooling Central Air
Flooring Carpet, Tile, Wood
Fireplaces Type Gas Log
Fireplace Yes
Window Features Blinds
Appliance Stove/Oven - Gas, Refrigerator, Microwave - Built-In, Disposal
Laundry Hookup - Dryer, Washer Hookup, Inside
Exterior
Exterior Feature None
Parking Features On Site, Paved
Garage Spaces 3.0
Pool None
Waterfront Description None
Roof Type Shingle
Accessibility Accessible Doors, Accessible Hallway(s), Accessible Kitchen, Accessible Full Bath
Porch Deck
Building
Lot Description Cul-de-Sac Lot
Story 2
Entry Level Two
Sewer Septic On Site
Water Municipal Water
Structure Type None
New Construction No
Others
Tax ID 8-203-I-009
Acceptable Financing Cash, Conventional, FHA
Listing Terms Cash, Conventional, FHA
Special Listing Condition None
Read Less Info
Want to know what your home might be worth? Contact us for a FREE valuation!

Our team is ready to help you sell your home for the highest possible price ASAP

GET MORE INFORMATION
REALTOR®, Managing Broker, Lead Broker | Lic# 117999






