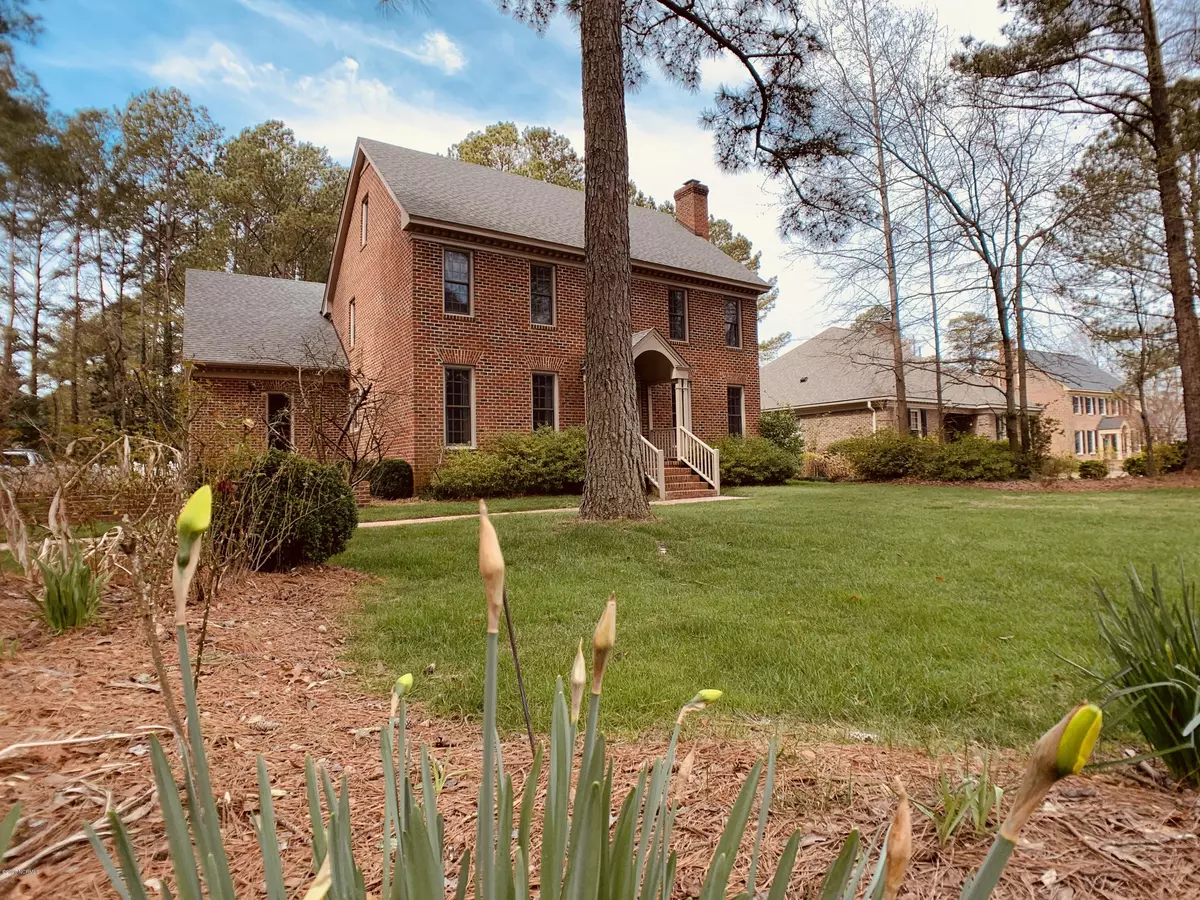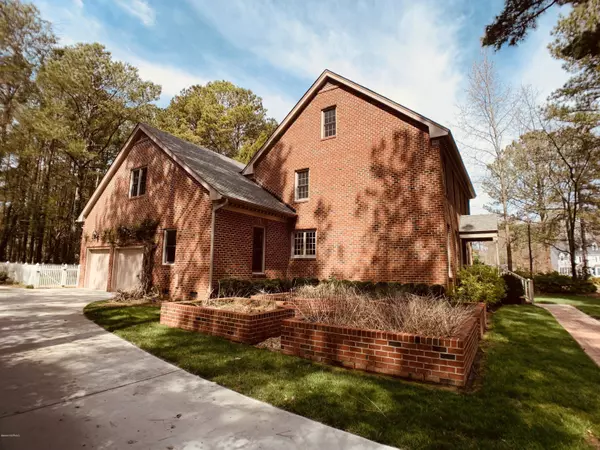$275,000
$280,000
1.8%For more information regarding the value of a property, please contact us for a free consultation.
3 Beds
3 Baths
2,874 SqFt
SOLD DATE : 04/30/2020
Key Details
Sold Price $275,000
Property Type Single Family Home
Sub Type Single Family Residence
Listing Status Sold
Purchase Type For Sale
Square Footage 2,874 sqft
Price per Sqft $95
Subdivision Woodridge
MLS Listing ID 100209773
Sold Date 04/30/20
Bedrooms 3
Full Baths 2
Half Baths 1
HOA Y/N No
Originating Board North Carolina Regional MLS
Year Built 1990
Lot Size 0.549 Acres
Acres 0.55
Lot Dimensions 210x101
Property Description
This exquisite two story federal style brick home has been meticulously maintained. Custom kitchen cabinetry, solid surface countertops and brand new stainless steel appliances sparkle in the light coming through the large picture window of the breakfast area. Formal dining room, family room, sun room, half bath and spacious laundry room round out the first floor. With three true bedrooms and two beautifully updated full bathrooms on the second floor, use the bonus room above the garage for guests or convert the spacious walk up attic into additional living space. Master suite with dual vanities, separate tiled shower, and large walk in closet. New paint, new fixtures, HVAC and roof approximately 5 years old. Spacious driveway and two car side entry garage has plenty of extra storage space. Serene 1/2 acre+ lot is filled with camellias, azaleas, roses and many other blooming varieties to keep the color coming all year long. Rear yard is completely fenced. Rinnai tankless water heater, electric car charging station, irrigation system. Hot tub included.
Location
State NC
County Wilson
Community Woodridge
Zoning R-01
Direction From Airport Blvd., right on Beekman Pl, left on Chelsea, right on McRae, right on Cambridge, right on Waverly Rd. House in on left.
Location Details Mainland
Rooms
Basement Crawl Space, None
Primary Bedroom Level Non Primary Living Area
Interior
Interior Features Foyer, Solid Surface, Ceiling Fan(s), Hot Tub, Pantry, Walk-in Shower, Walk-In Closet(s)
Heating Forced Air, Heat Pump, Natural Gas
Cooling Central Air
Flooring Tile, Wood
Fireplaces Type Gas Log
Fireplace Yes
Window Features Blinds
Appliance Refrigerator, Microwave - Built-In, Double Oven, Dishwasher, Cooktop - Electric
Laundry Inside
Exterior
Exterior Feature Irrigation System, Gas Logs
Parking Features Off Street, Paved
Garage Spaces 2.0
Utilities Available Natural Gas Connected
Roof Type Architectural Shingle
Porch Patio, Porch
Building
Story 3
Entry Level Two
Sewer Municipal Sewer
Water Municipal Water
Structure Type Irrigation System,Gas Logs
New Construction No
Others
Tax ID 3703-90-7790.000
Acceptable Financing Cash, Conventional, FHA, VA Loan
Listing Terms Cash, Conventional, FHA, VA Loan
Special Listing Condition None
Read Less Info
Want to know what your home might be worth? Contact us for a FREE valuation!

Our team is ready to help you sell your home for the highest possible price ASAP

GET MORE INFORMATION
REALTOR®, Managing Broker, Lead Broker | Lic# 117999






