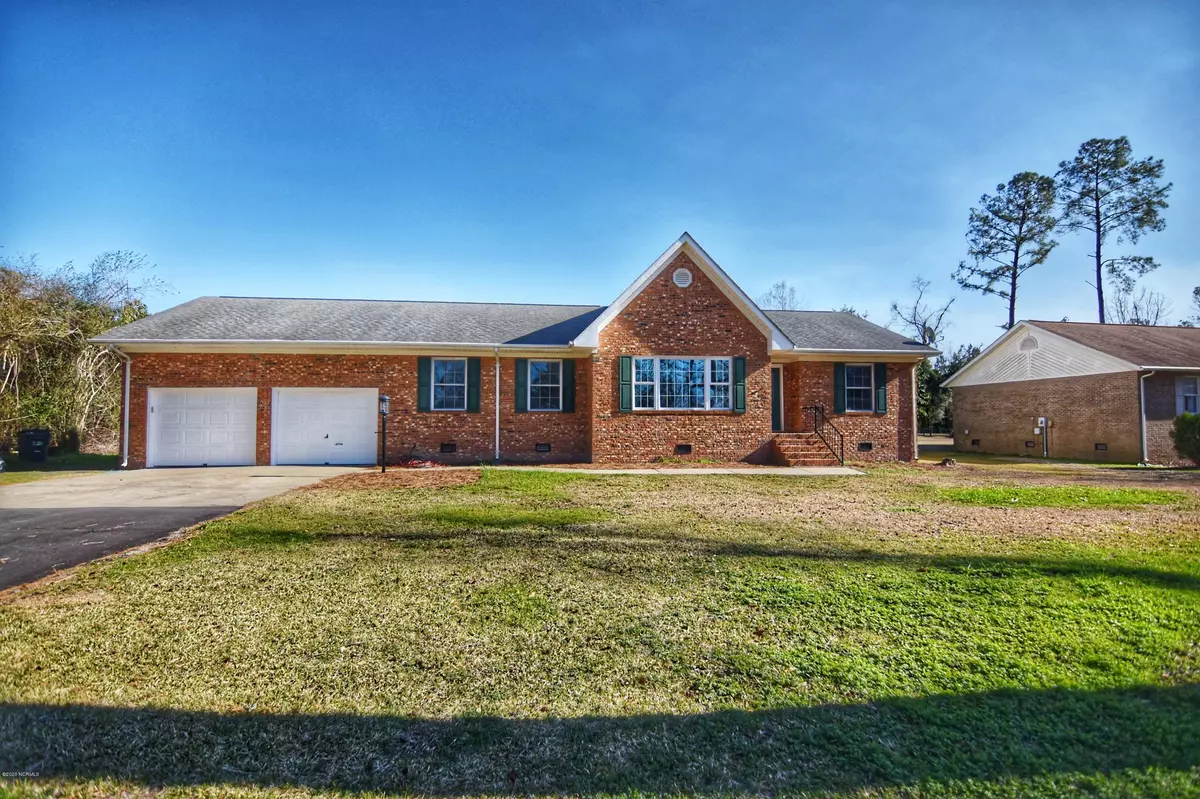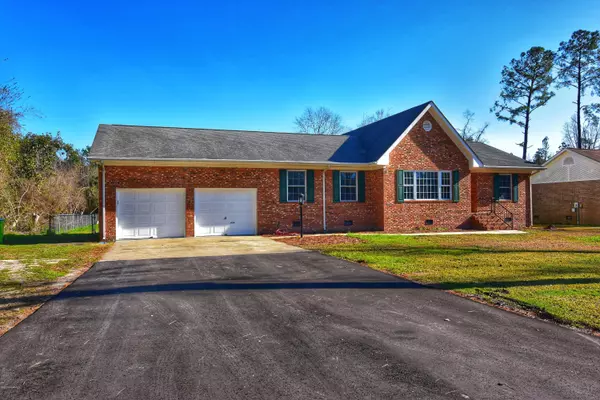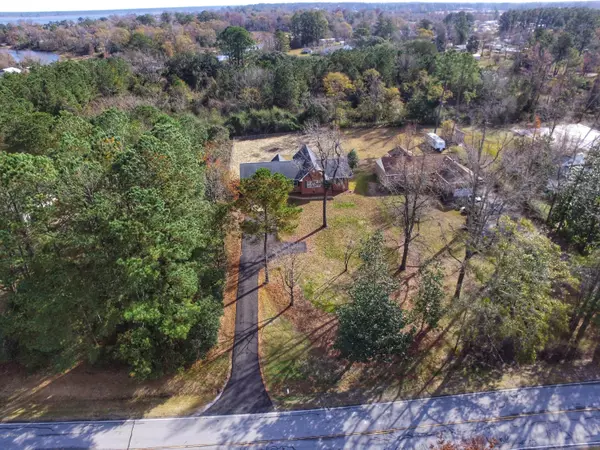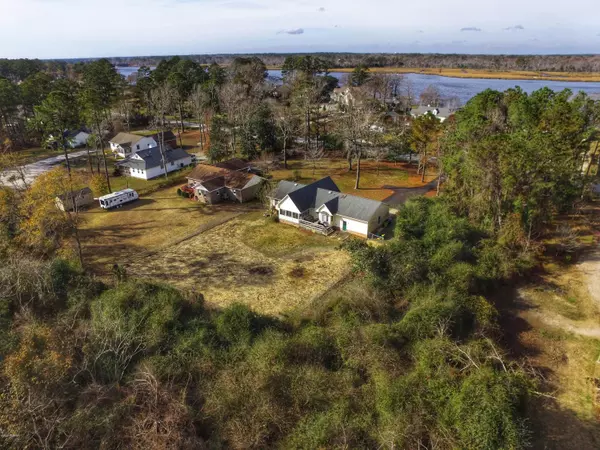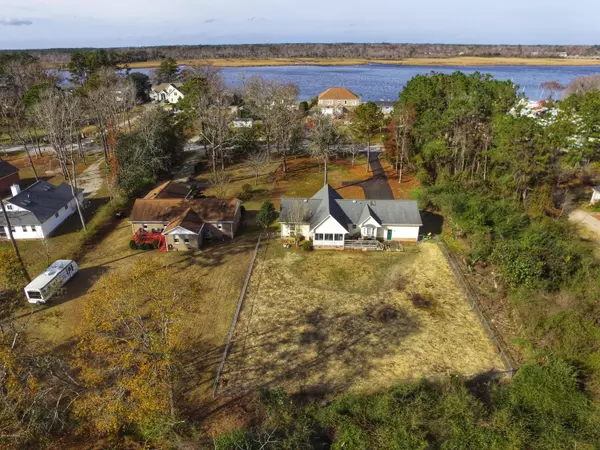$217,000
$220,000
1.4%For more information regarding the value of a property, please contact us for a free consultation.
3 Beds
2 Baths
1,911 SqFt
SOLD DATE : 04/03/2020
Key Details
Sold Price $217,000
Property Type Single Family Home
Sub Type Single Family Residence
Listing Status Sold
Purchase Type For Sale
Square Footage 1,911 sqft
Price per Sqft $113
Subdivision Not In Subdivision
MLS Listing ID 100196013
Sold Date 04/03/20
Style Wood Frame
Bedrooms 3
Full Baths 2
HOA Y/N No
Originating Board North Carolina Regional MLS
Year Built 1990
Annual Tax Amount $656
Lot Size 0.721 Acres
Acres 0.72
Lot Dimensions 76.76x100x315.24x320.47
Property Description
Check out this BEAUTIFUL home that is fully updated and refreshed with so much modern charm (request feature sheet for details on updates)! As you drive up on the newly paved oversized driveway, you'll notice that this home sits on .72 acres and has a park like setting in the front yard! Even better, this home is under 1.5 miles from popular Downtown New Bern yet is outside the city limits! Watch the sun set over the Trent River every evening just by peaking out your window across the street- talk about peaceful! Step inside through the front door to a split floor plan and see beautiful new engineered hardwood flooring throughout. The expansive living room has vaulted ceilings and extends out to the open dining area making these spaces perfect for entertaining! In the kitchen, you'll find all brand new appliances, solid wood cabinetry, and drawers. Beautiful fixtures, modern subway tile backsplash, and ample cabinet space just add to this already perfect kitchen! You'll be shocked by the size of the master bedroom which includes a large walk in closet for extra storage. The master bathroom is fully updated and has a sky light to allow for natural lighting to flow in! But wait, THERE'S MORE! Just steps away from the dining room is a cozy carolina room overlooking the spacious and private fenced in backyard. This room is heated and cooled and surrounded by windows to bring in ample natural sunlight all year round. The two car oversized garage includes an extra space to allow for additional uses (i.e. workshop/additional storage/potential to convert to a fourth bedroom/etc) all while still being able to comfortably fit your vehicles inside as well! With this home having all of the updates you could ask for, as well as being in SUCH a convenient location, you definitely don't want to miss out! Schedule your appointment to see it today!
Location
State NC
County Craven
Community Not In Subdivision
Zoning Residential
Direction From US70E, take a Right on Williams Rd in James City. Follow the road to the end and take a Right on Madam Moores Ln. House will be down the road on the Right.
Location Details Mainland
Rooms
Basement Crawl Space
Primary Bedroom Level Primary Living Area
Interior
Interior Features Master Downstairs, Vaulted Ceiling(s), Ceiling Fan(s), Skylights, Walk-In Closet(s)
Heating Heat Pump
Cooling Central Air
Fireplaces Type None
Fireplace No
Appliance Stove/Oven - Electric, Refrigerator, Microwave - Built-In, Dishwasher
Exterior
Exterior Feature None
Parking Features On Site, Paved
Garage Spaces 2.0
View Water
Roof Type Shingle,Composition
Porch Deck, Porch
Building
Story 1
Entry Level One
Sewer Septic On Site
Water Municipal Water
Structure Type None
New Construction No
Others
Tax ID 7-004-042
Acceptable Financing Cash, Conventional, FHA, VA Loan
Listing Terms Cash, Conventional, FHA, VA Loan
Special Listing Condition None
Read Less Info
Want to know what your home might be worth? Contact us for a FREE valuation!

Our team is ready to help you sell your home for the highest possible price ASAP

GET MORE INFORMATION
REALTOR®, Managing Broker, Lead Broker | Lic# 117999

