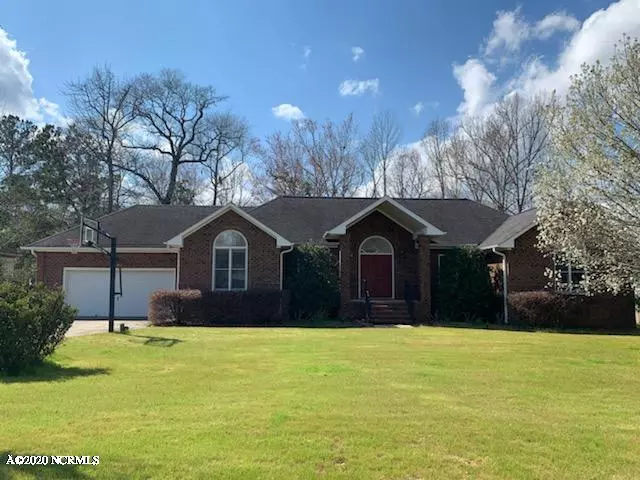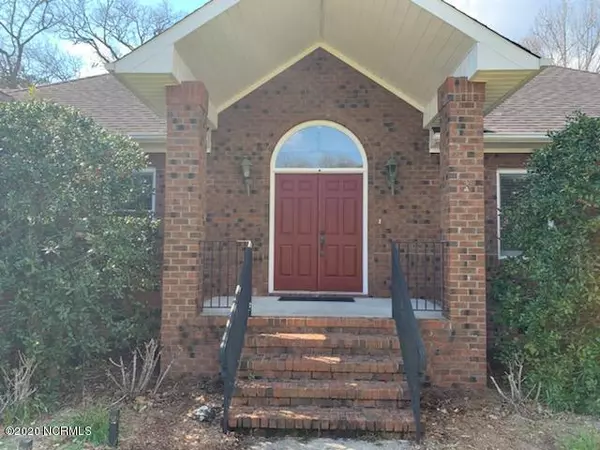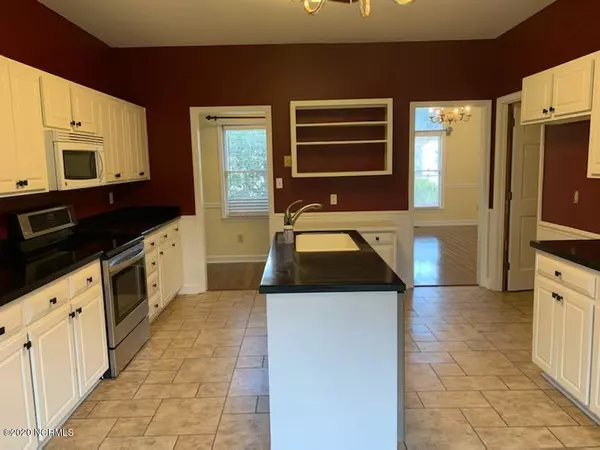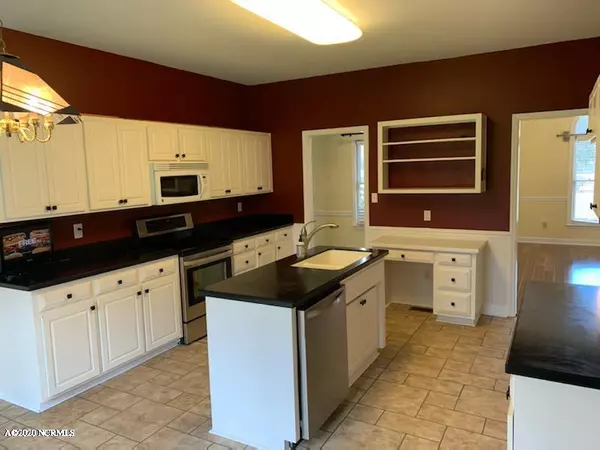$245,000
$245,000
For more information regarding the value of a property, please contact us for a free consultation.
3 Beds
2 Baths
2,120 SqFt
SOLD DATE : 07/24/2020
Key Details
Sold Price $245,000
Property Type Single Family Home
Sub Type Single Family Residence
Listing Status Sold
Purchase Type For Sale
Square Footage 2,120 sqft
Price per Sqft $115
Subdivision Country Club Hills
MLS Listing ID 100208012
Sold Date 07/24/20
Style Wood Frame
Bedrooms 3
Full Baths 2
HOA Y/N No
Originating Board North Carolina Regional MLS
Year Built 1992
Lot Size 0.460 Acres
Acres 0.46
Lot Dimensions 103 x 195 x 102 x 196
Property Description
Immaculate three bedroom, two bath home located in desirable Trent Woods. Close to schools, Historic downtown New Bern, riverfront and restaurants. Beautiful double doors leading into the large living area. Living room offers brick fireplace to snuggle up to on those chilly evenings and french door leading to back deck. Kitchen features white cabinetry, middle island, built in desk, pantry and breakfast area. Bright and cheerful dining room for family gatherings. Walk in closet in the large master bedroom. Master bath offers glass shower with tile surroundings and separate bath. Double sinks in second full bath. Enjoy your morning coffee, entertain or just relax on deck overlooking the fenced back yard. Separate laundry room. Two car attached garage. This home is a must see!
Location
State NC
County Craven
Community Country Club Hills
Zoning SFR
Direction Hwy 17, exit at the Pembroke exit, make left onto Country Club Rd, right onto Wedgewood, right onto Windsor, right onto Darby Rd, home on left.
Location Details Mainland
Rooms
Basement Crawl Space, None
Primary Bedroom Level Primary Living Area
Interior
Interior Features Master Downstairs, Walk-in Shower
Heating Heat Pump
Cooling Central Air
Flooring Carpet, Laminate, Tile, Vinyl
Fireplaces Type Gas Log
Fireplace Yes
Appliance Stove/Oven - Electric, Microwave - Built-In, Dishwasher
Laundry Inside
Exterior
Exterior Feature None
Parking Features Paved
Garage Spaces 2.0
Roof Type Shingle,Composition
Porch Deck
Building
Story 1
Entry Level One
Sewer Municipal Sewer
Water Municipal Water
Structure Type None
New Construction No
Others
Tax ID 8-101-033
Acceptable Financing Cash, Conventional, FHA, VA Loan
Listing Terms Cash, Conventional, FHA, VA Loan
Special Listing Condition None
Read Less Info
Want to know what your home might be worth? Contact us for a FREE valuation!

Our team is ready to help you sell your home for the highest possible price ASAP

GET MORE INFORMATION
REALTOR®, Managing Broker, Lead Broker | Lic# 117999






