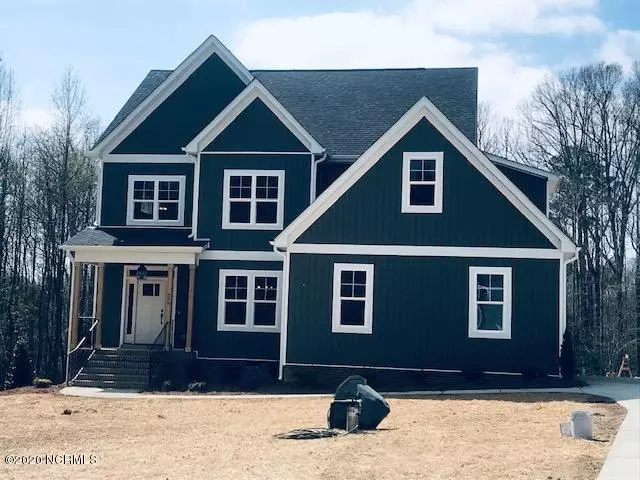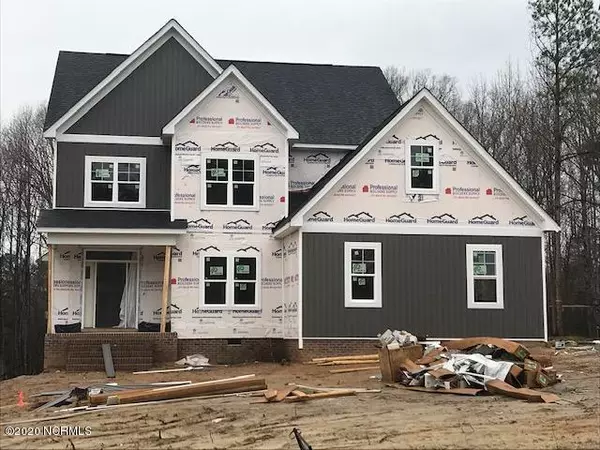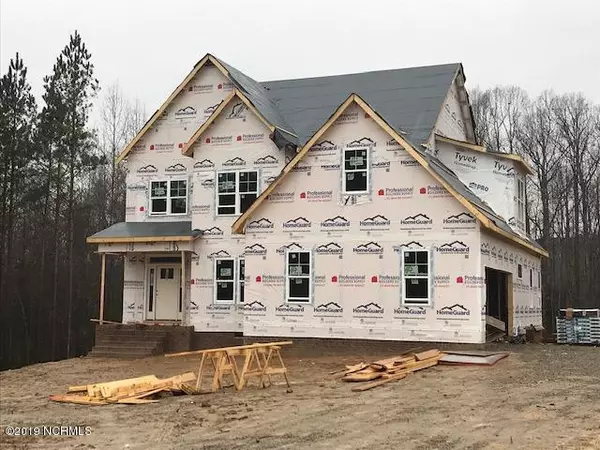$348,626
$337,900
3.2%For more information regarding the value of a property, please contact us for a free consultation.
3 Beds
3 Baths
2,496 SqFt
SOLD DATE : 04/03/2020
Key Details
Sold Price $348,626
Property Type Single Family Home
Sub Type Single Family Residence
Listing Status Sold
Purchase Type For Sale
Square Footage 2,496 sqft
Price per Sqft $139
Subdivision Red Oak Hills
MLS Listing ID 100187606
Sold Date 04/03/20
Style Wood Frame
Bedrooms 3
Full Baths 2
Half Baths 1
HOA Fees $200
HOA Y/N Yes
Originating Board North Carolina Regional MLS
Year Built 2020
Annual Tax Amount $2,264
Lot Size 1.000 Acres
Acres 1.0
Lot Dimensions 256 X 172
Property Description
J Scott Woodcock NEW CONSTRUCTION! Time to personalize a home under construction with YOUR colors and selections. Fine detail abound with heavy moldings, wood flooring, Granite countertops in kitchen and tile backsplash. Large open island for entertaining. Master down with walk in shower and tub. Spacious walk in closet. Breakfast room AND dining room. Two large bedrooms up and bonus. Walk in storage. Double attached garage introduces mudroom area. A GREAT PLAN, so hurry and secure this beautiful home on a ONE ACRE lot in NASH County.
Location
State NC
County Nash
Community Red Oak Hills
Zoning R30 MH
Direction From Red Oak Road, turn west on Loop Rd. Right into Red Oak Hills. Right on Duck Pond
Location Details Mainland
Rooms
Basement Crawl Space, None
Primary Bedroom Level Primary Living Area
Interior
Interior Features Solid Surface, Master Downstairs, 9Ft+ Ceilings, Ceiling Fan(s), Pantry, Walk-in Shower, Walk-In Closet(s)
Heating Electric, Forced Air, Propane
Cooling Central Air
Flooring Carpet, Laminate, Tile
Fireplaces Type Gas Log
Fireplace Yes
Appliance Stove/Oven - Electric, Microwave - Built-In, Dishwasher
Exterior
Exterior Feature None
Parking Features Paved
Garage Spaces 2.0
Pool None
Waterfront Description None
Roof Type Architectural Shingle
Accessibility None
Porch Porch, Screened
Building
Lot Description Cul-de-Sac Lot
Story 2
Entry Level One and One Half
Sewer Septic On Site
Water Well
Structure Type None
New Construction Yes
Others
Tax ID 381200382064
Acceptable Financing Cash, Conventional, USDA Loan, VA Loan
Listing Terms Cash, Conventional, USDA Loan, VA Loan
Special Listing Condition None
Read Less Info
Want to know what your home might be worth? Contact us for a FREE valuation!

Our team is ready to help you sell your home for the highest possible price ASAP

GET MORE INFORMATION
REALTOR®, Managing Broker, Lead Broker | Lic# 117999




