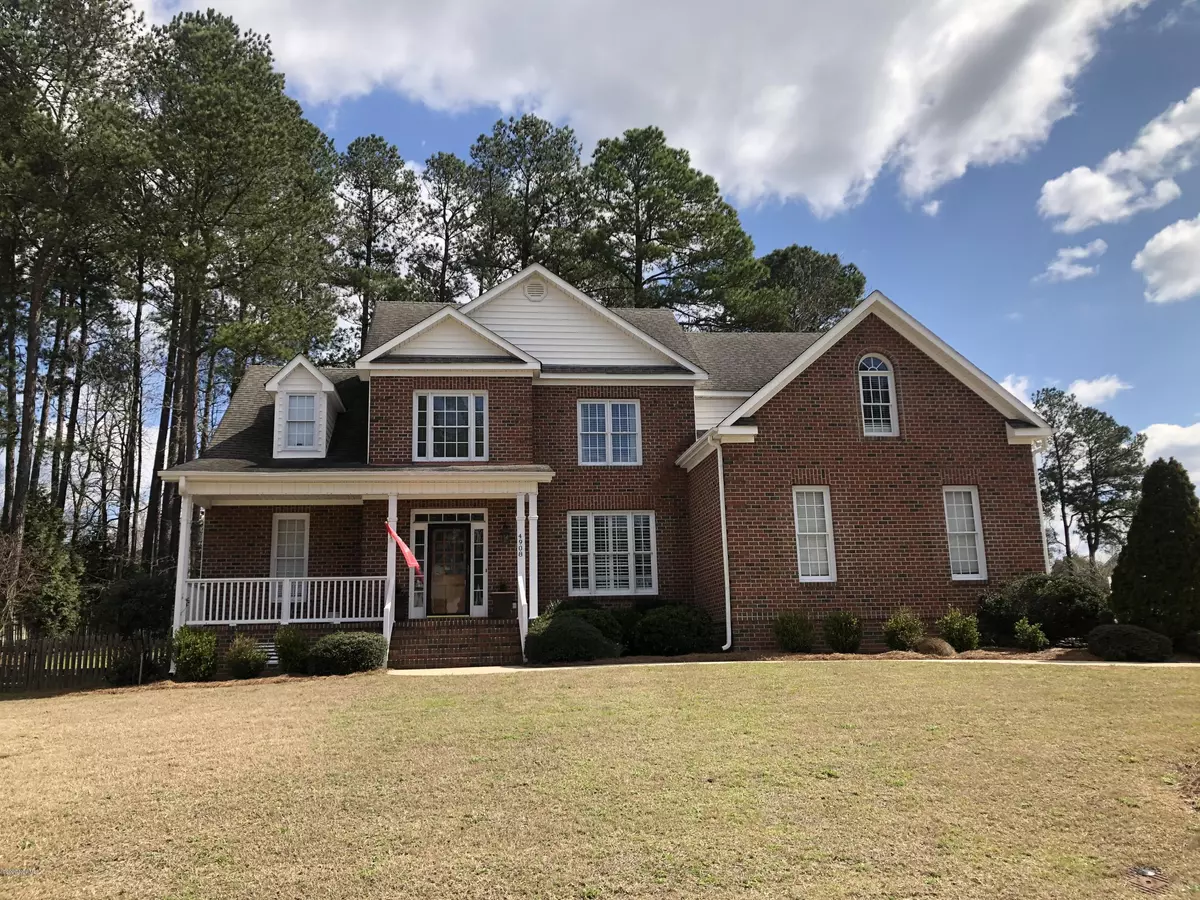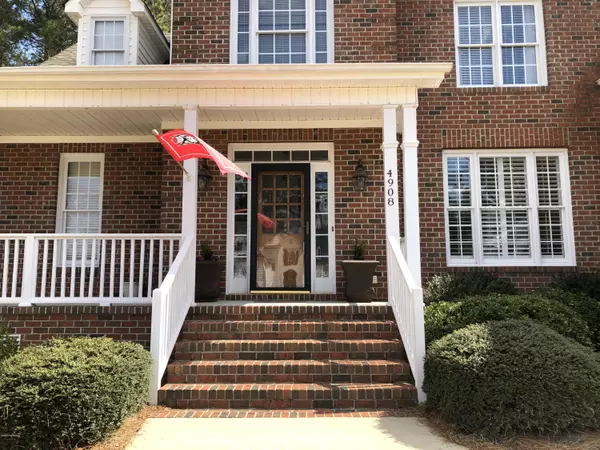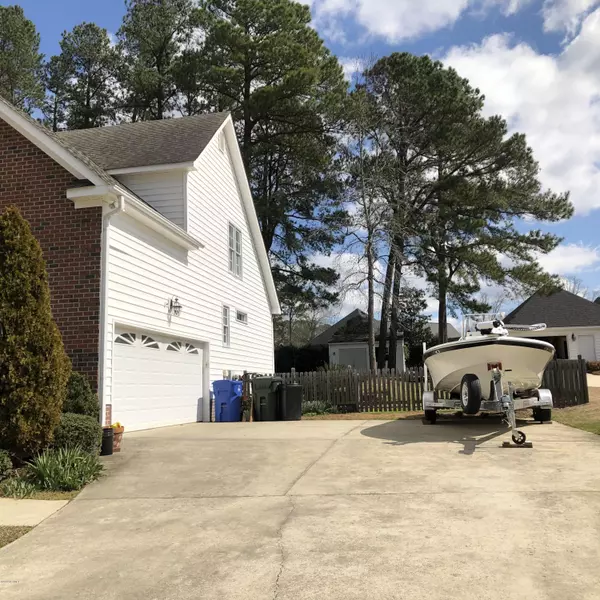$290,000
$289,900
For more information regarding the value of a property, please contact us for a free consultation.
4 Beds
3 Baths
2,852 SqFt
SOLD DATE : 05/01/2020
Key Details
Sold Price $290,000
Property Type Single Family Home
Sub Type Single Family Residence
Listing Status Sold
Purchase Type For Sale
Square Footage 2,852 sqft
Price per Sqft $101
Subdivision Country Club Colony
MLS Listing ID 100207345
Sold Date 05/01/20
Style Wood Frame
Bedrooms 4
Full Baths 3
HOA Y/N No
Originating Board North Carolina Regional MLS
Year Built 2001
Lot Size 0.455 Acres
Acres 0.46
Lot Dimensions 141 x 146 x 104 x 179
Property Description
Wonderful 4BR/3BA home with room galore including a huge bonus room, an office or study area with lots of bookcase & cabinet space; vaulted ceilings; heavy millwork; kitchen with SS appliances, under counter lights & double oven. The MSuite is down with big walk-in closet, jetted tub & separate shower; there is another bedroom and full bathroom downstairs as well. Upstairs are 2 more bedrooms & a full bath. Outside you can sit & swing on a big screened porch. There is also a wired workshop, fenced & terraced backyard & pretty stone patio. This home is just steps away, across the street from the banks of Lake Wilson where you can go fishing, kayaking or enjoy the new walking trail. Main entrance to Lake Wilson recreation area is approx. 2 miles away on Lake
Wilson Rd. New Hope & Elm City Middle school district. Chandelier in formal dining room does not convey. Allowance for countertops of $5,000. Call today for a private tour and see this remarkable home!
Location
State NC
County Wilson
Community Country Club Colony
Zoning SR4
Direction Nash St. to Country Club Dr. (Wilson Country Club) to Pebble Beach to Willow Creek Dr.
Location Details Mainland
Rooms
Basement Crawl Space
Primary Bedroom Level Primary Living Area
Interior
Interior Features Foyer, Whirlpool, Master Downstairs, Vaulted Ceiling(s), Ceiling Fan(s), Pantry, Walk-in Shower, Eat-in Kitchen, Walk-In Closet(s)
Heating Forced Air, Heat Pump, Natural Gas
Cooling Central Air
Flooring Tile, Wood
Fireplaces Type Gas Log
Fireplace Yes
Window Features Thermal Windows,Blinds
Appliance Stove/Oven - Electric, Microwave - Built-In, Double Oven, Disposal, Dishwasher
Laundry Inside
Exterior
Parking Features On Site, Paved
Garage Spaces 2.0
Roof Type Shingle,Composition
Porch Covered, Patio, Porch
Building
Story 2
Entry Level Two
Sewer Municipal Sewer
Water Municipal Water
New Construction No
Others
Tax ID 3714-75-6242.000
Acceptable Financing Cash, Conventional, FHA, VA Loan
Listing Terms Cash, Conventional, FHA, VA Loan
Special Listing Condition None
Read Less Info
Want to know what your home might be worth? Contact us for a FREE valuation!

Our team is ready to help you sell your home for the highest possible price ASAP

GET MORE INFORMATION
REALTOR®, Managing Broker, Lead Broker | Lic# 117999






