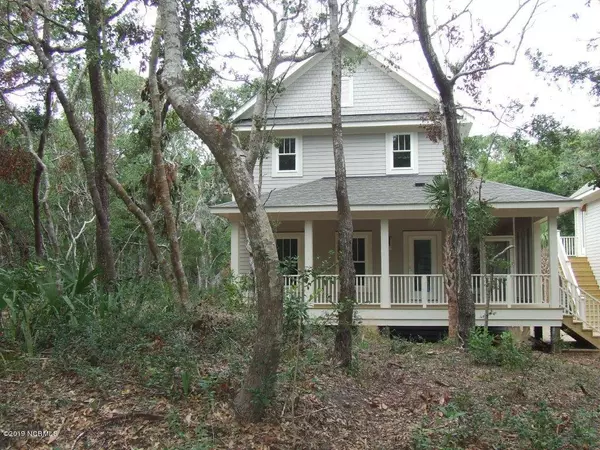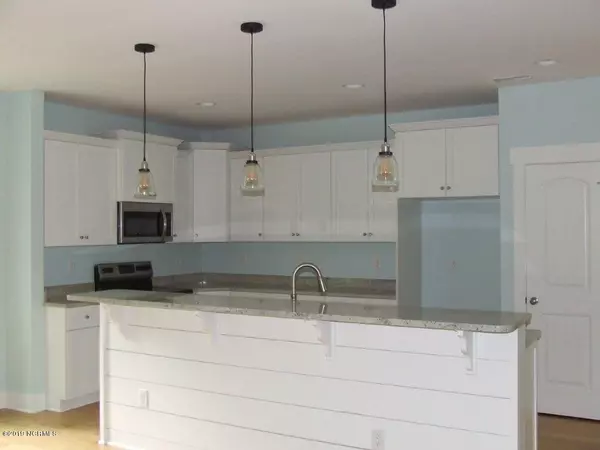$705,000
$721,900
2.3%For more information regarding the value of a property, please contact us for a free consultation.
4 Beds
5 Baths
2,330 SqFt
SOLD DATE : 03/16/2020
Key Details
Sold Price $705,000
Property Type Single Family Home
Sub Type Single Family Residence
Listing Status Sold
Purchase Type For Sale
Square Footage 2,330 sqft
Price per Sqft $302
Subdivision Stage I
MLS Listing ID 100187675
Sold Date 03/16/20
Style Wood Frame
Bedrooms 4
Full Baths 4
Half Baths 1
HOA Fees $390
HOA Y/N Yes
Originating Board North Carolina Regional MLS
Year Built 2019
Lot Size 10,454 Sqft
Acres 0.24
Lot Dimensions 85x120x85x120
Property Description
NEW CONSTRUCTION. Enjoy fall in your new home on tranquil Bald Head Island. This lovely new home offers bamboo floors in the living areas and tile in the bathrooms, granite countertops, separate dining room, kitchen with island and custom cabinets, as well as, 3 bedrooms in the main house and one bedroom in the crofter (total square footage includes crofter). You'll love the brisk fall nights and warm days on the porch. It's a great time to take in nature, listen to the call of the sea and bike through the forest.
A Social Equity membership is available for separate purchase.
Location
State NC
County Brunswick
Community Stage I
Zoning Residential
Direction From the ferry landing, follow North Bald Head Wynd. Turn right onto Stede Bonnet Wynd. Turn left on Edward Teach Wynd. Turn right onto Three Flipper and then right onto Painted Bunting Court. The house is on the right (New Construction).
Location Details Island
Rooms
Primary Bedroom Level Primary Living Area
Interior
Interior Features Master Downstairs, 9Ft+ Ceilings, Ceiling Fan(s), Pantry, Walk-in Shower, Walk-In Closet(s)
Heating Electric, Heat Pump
Cooling Central Air
Flooring Bamboo, Tile
Fireplaces Type None
Fireplace No
Window Features DP50 Windows
Appliance Stove/Oven - Electric, Microwave - Built-In, Disposal, Dishwasher
Laundry Hookup - Dryer, Washer Hookup, Inside
Exterior
Exterior Feature Outdoor Shower
Parking Features Lighted, Off Street, On Site
Garage Spaces 2.0
Utilities Available Municipal Sewer Available
Roof Type Architectural Shingle
Porch Covered, Porch, Screened
Building
Lot Description Cul-de-Sac Lot
Story 2
Entry Level Two
Foundation Other
Sewer Municipal Sewer
Structure Type Outdoor Shower
New Construction Yes
Others
Tax ID 2642b064
Acceptable Financing Cash, Conventional
Listing Terms Cash, Conventional
Special Listing Condition None
Read Less Info
Want to know what your home might be worth? Contact us for a FREE valuation!

Our team is ready to help you sell your home for the highest possible price ASAP

GET MORE INFORMATION
REALTOR®, Managing Broker, Lead Broker | Lic# 117999






