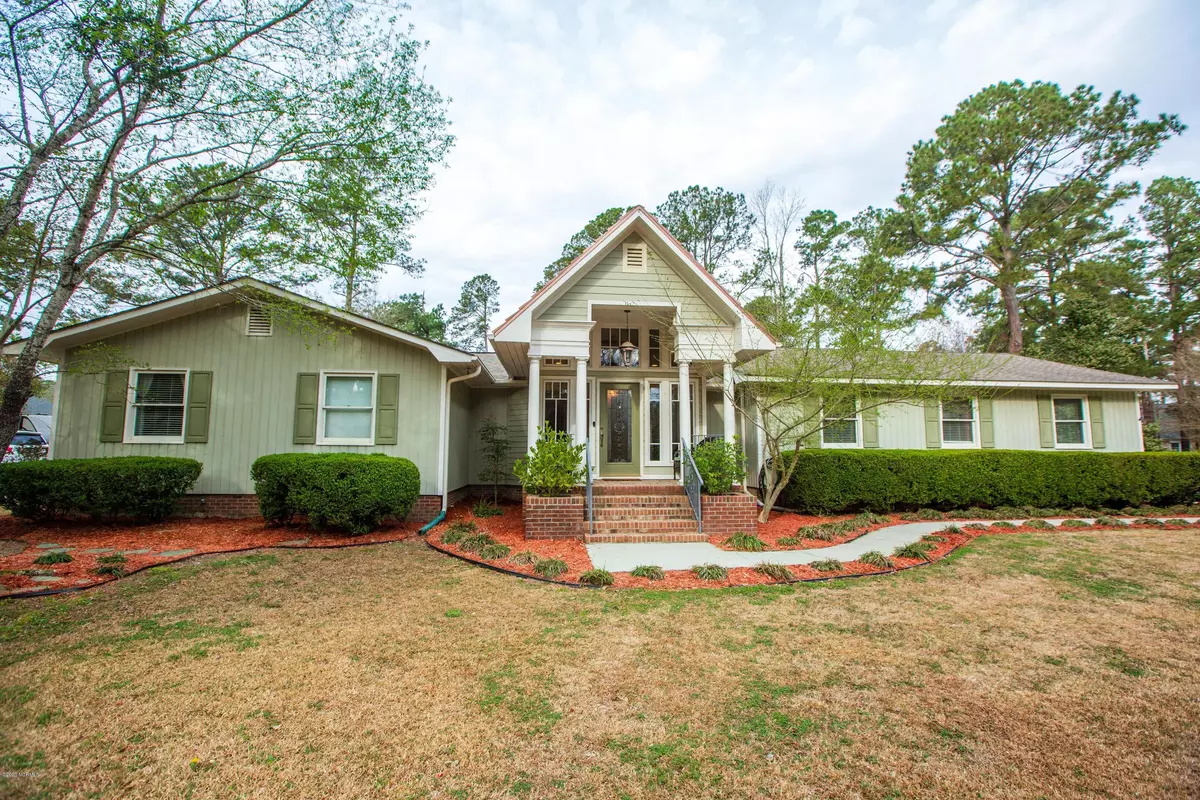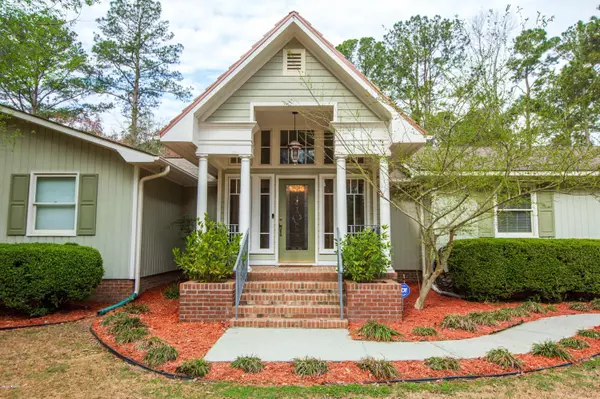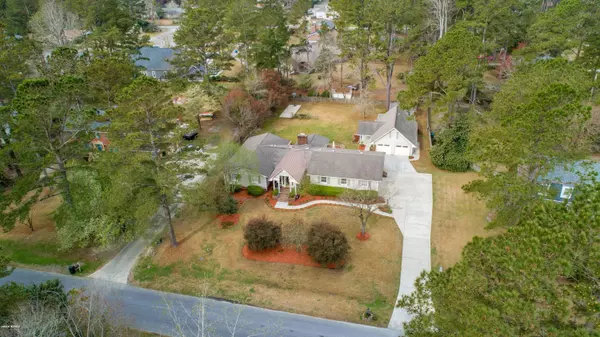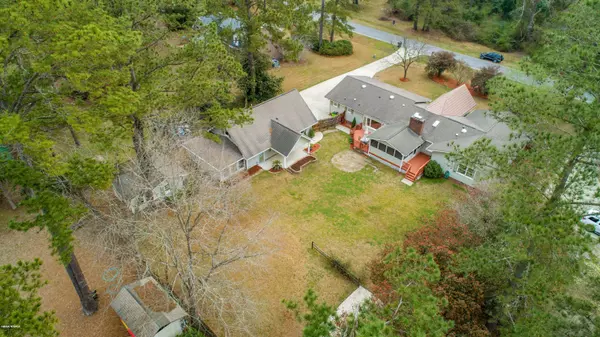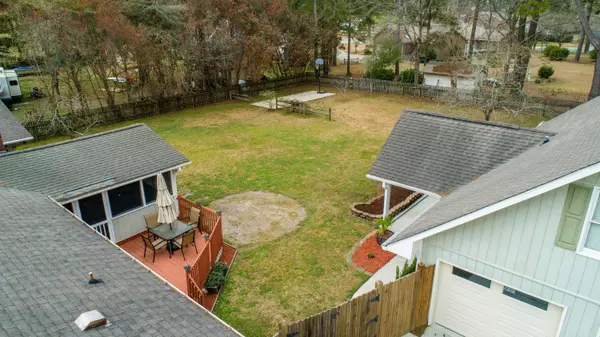$390,000
$412,950
5.6%For more information regarding the value of a property, please contact us for a free consultation.
4 Beds
3 Baths
4,111 SqFt
SOLD DATE : 06/02/2021
Key Details
Sold Price $390,000
Property Type Single Family Home
Sub Type Single Family Residence
Listing Status Sold
Purchase Type For Sale
Square Footage 4,111 sqft
Price per Sqft $94
Subdivision Bellefern
MLS Listing ID 100209624
Sold Date 06/02/21
Style Wood Frame
Bedrooms 4
Full Baths 3
HOA Y/N No
Originating Board North Carolina Regional MLS
Year Built 1981
Annual Tax Amount $2,375
Lot Size 0.614 Acres
Acres 0.61
Lot Dimensions xxxx
Property Description
NEW ROOF AND SKY LIGHTS- MAIN HOUSE-just completed 8/2020!!!Exceptional home only begins to describe all that this property offers! Convenient to shopping, restaurants, doctors! Many upgrades in last few years- major kitchen renovations(appliances, countertops,etc). Natural gas tankless hot water heater, gas logs, and gas heat. All HVAC systems replaced from 2014 to 2019 with Trane units. Elaborate security system. Master bath totally updated 1/2019. Main house offers 4 bedrooms and bonus room could be 5th bedroom, additional family room, workout room, office etc.. Separate guest house 2 bedrm/2bath-1111SF/handicap accessible. Guest house has full kitchen and laundry.
Washer/dryers and Fridges in main and guest house will convey.Workshop&storage area 16.25x20.25. Detached 2 car garage. Great outdoor spaces to be enjoyed from the deck or screened porch. Fenced rear yard for adults, kids and pets to entertain themselves. Lawn care is paid by the seller through 12/2020.
Location
State NC
County Craven
Community Bellefern
Zoning residential
Direction Take Chelsea Road. Turn left onto Country Club Drive. Take first right, then second right onto Berkley Drive. House will be on the right.
Location Details Mainland
Rooms
Other Rooms Storage, Workshop
Basement Crawl Space, None
Primary Bedroom Level Primary Living Area
Interior
Interior Features Foyer, Master Downstairs, Vaulted Ceiling(s), Eat-in Kitchen, Walk-In Closet(s)
Heating Natural Gas
Cooling Central Air
Flooring Carpet, Laminate, Tile, Wood
Fireplaces Type Gas Log
Fireplace Yes
Window Features Blinds
Appliance Washer, Stove/Oven - Gas, Refrigerator, Microwave - Built-In, Dryer, Dishwasher
Laundry Inside
Exterior
Exterior Feature Gas Logs
Parking Features Paved
Garage Spaces 2.0
Utilities Available Community Water, Natural Gas Connected
Waterfront Description None
Roof Type Shingle
Porch Deck, Porch, Screened
Building
Story 1
Entry Level One
Sewer Community Sewer
Structure Type Gas Logs
New Construction No
Others
Tax ID 8-203-A-034
Acceptable Financing Cash, Conventional, VA Loan
Listing Terms Cash, Conventional, VA Loan
Special Listing Condition None
Read Less Info
Want to know what your home might be worth? Contact us for a FREE valuation!

Our team is ready to help you sell your home for the highest possible price ASAP

GET MORE INFORMATION
REALTOR®, Managing Broker, Lead Broker | Lic# 117999

