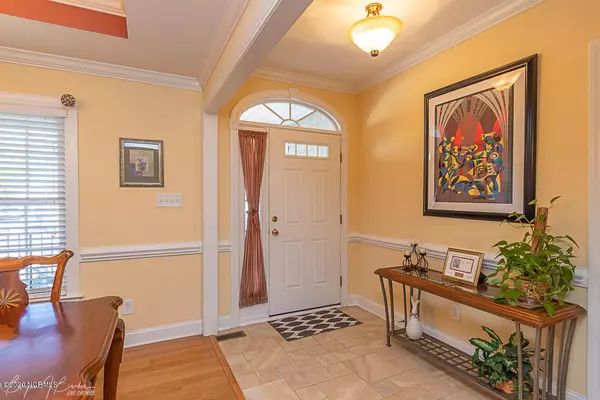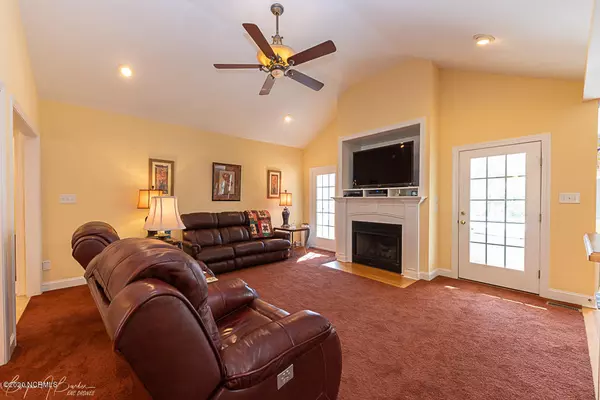$285,000
$322,000
11.5%For more information regarding the value of a property, please contact us for a free consultation.
4 Beds
3 Baths
2,177 SqFt
SOLD DATE : 04/23/2020
Key Details
Sold Price $285,000
Property Type Single Family Home
Sub Type Single Family Residence
Listing Status Sold
Purchase Type For Sale
Square Footage 2,177 sqft
Price per Sqft $130
Subdivision Carolina Pines
MLS Listing ID 100206410
Sold Date 04/23/20
Style Wood Frame
Bedrooms 4
Full Baths 3
HOA Y/N No
Originating Board North Carolina Regional MLS
Year Built 2004
Annual Tax Amount $1,663
Lot Size 1.200 Acres
Acres 1.2
Lot Dimensions 41.15x360.37xIrregularx278.59
Property Description
One owner custom built home by Mike Maher in a quiet cul-de-sac. Open floorpan from the front door through to the breakfast room. Very light and bright throughout. Tile and hardwood flooring, central vacuum, custom ceilings in several rooms, interior walls are insulated, wired for a generator. Owners Bath has a double vanity, jetted tub and two closets (1 a walk in!) and tile flooring. Split floor plan with secondary bedrooms and a full bath on the left side of the home. Laundry room doubles as a mud room at the garage entry. Large screened porch (Hot tub will not be staying.)on the back of the house opens to a spacious deck. Beautiful front porch with black railings and plenty of room for outdoor relaxing. Lots of places to park with a separate driveway to the workshop. A large portion of the lot is fenced. Very park-like in the back yard with total privacy. The house had no flood damage and is not in a flood zone. Located in one of the newer sections of Carolina Pines with higher end homes by top name builders. Perfect location: no city taxes, Havelock schools, Craven County water and community sewer.
Location
State NC
County Craven
Community Carolina Pines
Zoning Residential
Direction Highway 70 from New Bern, turn left on Carolina Pines Blvd, then right on Venturi, then right on Frost and left on Faldo. House is in the cul-de-sac on the right. From Havelock, you will turn right on Carolina Pines Blvd.
Location Details Mainland
Rooms
Other Rooms Workshop
Basement Crawl Space, None
Primary Bedroom Level Primary Living Area
Interior
Interior Features Foyer, Mud Room, Workshop, Master Downstairs, Tray Ceiling(s), Ceiling Fan(s), Eat-in Kitchen, Walk-In Closet(s)
Heating Heat Pump
Cooling Central Air
Flooring Carpet, Tile, Wood
Fireplaces Type Gas Log
Fireplace Yes
Window Features Blinds
Appliance Stove/Oven - Electric, Microwave - Built-In, Dishwasher
Laundry Inside
Exterior
Parking Features Paved
Garage Spaces 2.0
Utilities Available Community Water
Waterfront Description None
Roof Type Architectural Shingle
Porch Covered, Deck, Porch, Screened
Building
Lot Description Cul-de-Sac Lot
Story 1
Entry Level One and One Half
Water Municipal Water
New Construction No
Others
Tax ID 6-213-L-047
Acceptable Financing Cash, Conventional, FHA, VA Loan
Listing Terms Cash, Conventional, FHA, VA Loan
Special Listing Condition None
Read Less Info
Want to know what your home might be worth? Contact us for a FREE valuation!

Our team is ready to help you sell your home for the highest possible price ASAP

GET MORE INFORMATION
REALTOR®, Managing Broker, Lead Broker | Lic# 117999






