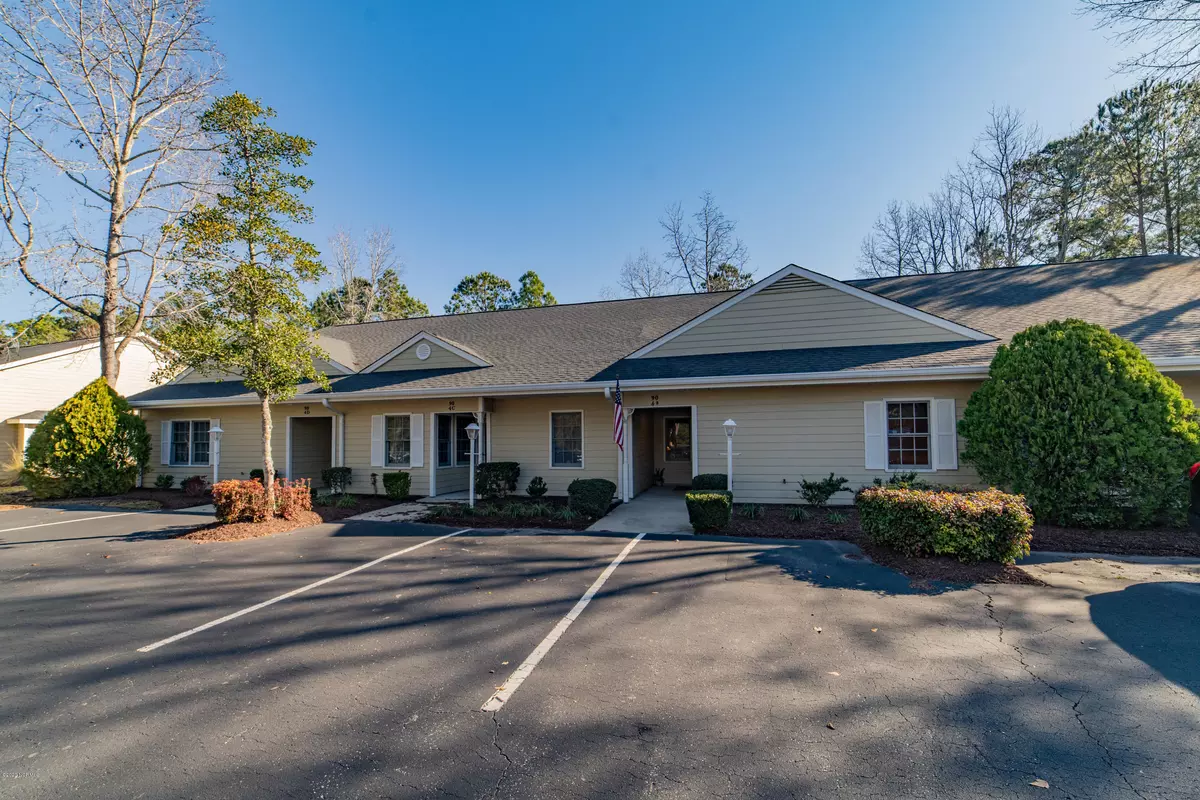$172,500
$180,000
4.2%For more information regarding the value of a property, please contact us for a free consultation.
3 Beds
2 Baths
1,366 SqFt
SOLD DATE : 03/27/2020
Key Details
Sold Price $172,500
Property Type Townhouse
Sub Type Townhouse
Listing Status Sold
Purchase Type For Sale
Square Footage 1,366 sqft
Price per Sqft $126
Subdivision Sea Trail Plantation
MLS Listing ID 100204064
Sold Date 03/27/20
Style Wood Frame
Bedrooms 3
Full Baths 2
HOA Fees $3,606
HOA Y/N Yes
Originating Board North Carolina Regional MLS
Year Built 1995
Annual Tax Amount $943
Lot Size 2,178 Sqft
Acres 0.05
Lot Dimensions 26x80
Property Description
If you are looking for your new home at the beach, then you've found it! This wonderful 3 bedroom townhome is perfect for a primary residence or a second home. This townhome looks like something you would see on HGTV. The kitchen has been totally renovated with leathered granite countertops, new appliances and new cupboards. This kitchen is perfectly laid out for the chef in your life. The split bedroom plan allows privacy for the Master Bedroom. The Master Bath has a vanity with double sinks and a separate room for the toilet and shower/bath combo. The extra large living room/ dining combo has skylights and high ceilings that allow for a lot of natural lighting. The large 2nd bedroom has LPV flooring and great lighting. The 3rd bedroom is perfect as a bedroom or office or both. Another great feature is the 3 season room that overlooks the back yard and a storage shed for all your beach toys. The HOA offers two community pools, tennis courts, a fitness center, and a beach parking lot. Sea Trail is only a few minutes from the beach, shopping, dining and medical facilities. What are you waiting for?
Location
State NC
County Brunswick
Community Sea Trail Plantation
Zoning MR3
Direction From Hwy 179 turn onto Clubhouse Road (Sea Trail entrance), travel 1 mile to townhomes on the left (just past Rice Mill Circle). Bldg. 4, Unit B.
Location Details Mainland
Rooms
Basement None
Primary Bedroom Level Primary Living Area
Interior
Interior Features Foyer, Master Downstairs, 9Ft+ Ceilings, Vaulted Ceiling(s), Ceiling Fan(s), Skylights
Heating Electric, Heat Pump
Cooling Central Air
Flooring LVT/LVP, Tile
Fireplaces Type None
Fireplace No
Window Features Storm Window(s),Blinds
Appliance Washer, Stove/Oven - Electric, Refrigerator, Ice Maker, Dryer, Disposal, Dishwasher, Cooktop - Electric
Laundry Hookup - Dryer, In Hall, Washer Hookup
Exterior
Parking Features On Site, Paved
Pool None
Waterfront Description None
Roof Type Composition
Porch Enclosed, Patio, Porch
Building
Lot Description Wooded
Story 1
Entry Level Ground,Interior,One
Foundation Slab
Sewer Septic On Site
New Construction No
Others
Tax ID 242ia00106
Acceptable Financing Cash, Conventional, FHA, VA Loan
Listing Terms Cash, Conventional, FHA, VA Loan
Special Listing Condition None
Read Less Info
Want to know what your home might be worth? Contact us for a FREE valuation!

Our team is ready to help you sell your home for the highest possible price ASAP

GET MORE INFORMATION
REALTOR®, Managing Broker, Lead Broker | Lic# 117999






