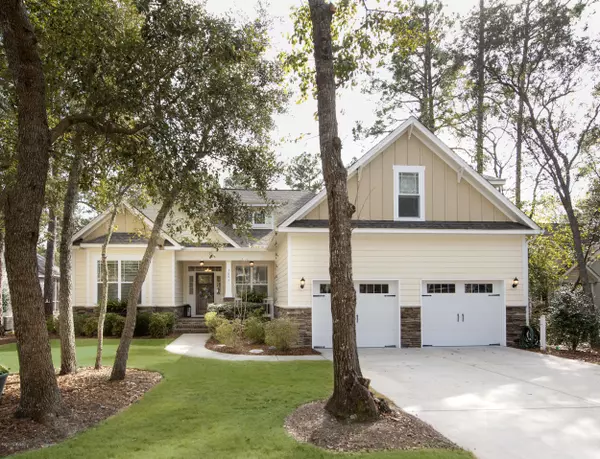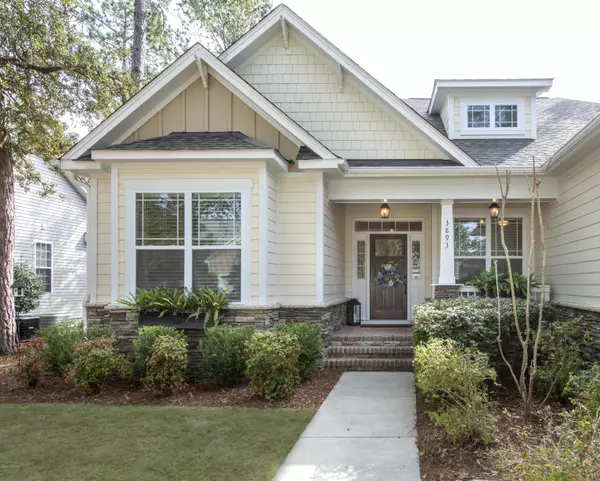$396,000
$399,000
0.8%For more information regarding the value of a property, please contact us for a free consultation.
3 Beds
3 Baths
2,569 SqFt
SOLD DATE : 03/31/2020
Key Details
Sold Price $396,000
Property Type Single Family Home
Sub Type Single Family Residence
Listing Status Sold
Purchase Type For Sale
Square Footage 2,569 sqft
Price per Sqft $154
Subdivision Arbor Creek
MLS Listing ID 100203803
Sold Date 03/31/20
Style Wood Frame
Bedrooms 3
Full Baths 3
HOA Fees $1,045
HOA Y/N Yes
Originating Board North Carolina Regional MLS
Year Built 2014
Lot Size 0.320 Acres
Acres 0.32
Lot Dimensions 79 x 186 x 78 x 173
Property Description
This award-winning design built by Bill Clark Legacy homes is the ultimate in Craftsmanship. This modern open floor plan is all one can imagine. The design boasts multiple coffered ceilings throughout the home highlighted with accented bead board. The flooring is engineered site finished 5-inch-wide plank that runs through out the first floor. The walls are accented with bull nose corners not your standard 90-degree finish. The Kitchen has been carefully designed with Hollingsworth custom cabinetry with 42'' Wall cabinets and glass front doors. Ceramic tile back splash, under cabinet lighting and stainless-steel appliances finish up this chef delight kitchen.
The Master bedroom is adorned with hardwood floors, shiplap accented walls a custom walk in shower and oversize closet
The rear porches are wonderful! You have a covered screen porch and a covered open porch. Both porches have wonderful views of the natural area and views of the 10th hole of the Players course
Once you view this home you will be a calling your moving company. This home is a custom masterpiece situated in a wonderful community on a stunning home site
Location
State NC
County Brunswick
Community Arbor Creek
Zoning CO-R-7500
Direction Enter Arbor Creek from Rt. 211 (Southport-Supply Road), Travel through the community on Arbor Creek Drive and turn right on Timber Stream Drive.
Location Details Mainland
Rooms
Primary Bedroom Level Primary Living Area
Interior
Interior Features Master Downstairs, 9Ft+ Ceilings, Tray Ceiling(s), Ceiling Fan(s), Walk-in Shower, Walk-In Closet(s)
Heating Heat Pump, Zoned
Cooling Central Air, Zoned
Flooring Carpet, Tile, Wood
Fireplaces Type Gas Log
Fireplace Yes
Window Features Storm Window(s),Blinds
Appliance Vent Hood, Refrigerator, Microwave - Built-In, Disposal, Cooktop - Gas, Convection Oven
Laundry Hookup - Dryer, Washer Hookup, Inside
Exterior
Exterior Feature Irrigation System
Parking Features On Site, Paved
Garage Spaces 2.0
Waterfront Description None
Roof Type Shingle
Porch Covered, Deck, Enclosed, Porch, Screened
Building
Lot Description Wooded
Story 1
Entry Level One and One Half
Foundation Raised, Slab
Sewer Municipal Sewer
Water Municipal Water
Structure Type Irrigation System
New Construction No
Others
Tax ID 220ga002
Acceptable Financing Cash, Conventional, FHA, VA Loan
Listing Terms Cash, Conventional, FHA, VA Loan
Special Listing Condition None
Read Less Info
Want to know what your home might be worth? Contact us for a FREE valuation!

Our team is ready to help you sell your home for the highest possible price ASAP

GET MORE INFORMATION
REALTOR®, Managing Broker, Lead Broker | Lic# 117999






