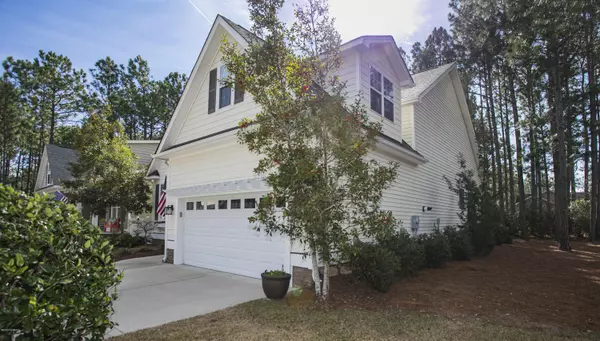$330,000
$329,000
0.3%For more information regarding the value of a property, please contact us for a free consultation.
3 Beds
2 Baths
2,212 SqFt
SOLD DATE : 05/08/2020
Key Details
Sold Price $330,000
Property Type Single Family Home
Sub Type Single Family Residence
Listing Status Sold
Purchase Type For Sale
Square Footage 2,212 sqft
Price per Sqft $149
Subdivision Arbor Creek
MLS Listing ID 100202801
Sold Date 05/08/20
Style Wood Frame
Bedrooms 3
Full Baths 2
HOA Fees $2,090
HOA Y/N Yes
Originating Board North Carolina Regional MLS
Year Built 2007
Lot Size 5,597 Sqft
Acres 0.13
Lot Dimensions 221 x 107 x 212 x 82
Property Description
Don't miss this beautiful 3 bedroom 2 bath custom home with open floor plan on 2 lots in Arbor Creek. Recently remodeled kitchen with custom cabinetry and Cambria quarts counter tops. Bosch 5 burner dual fuel gas range with convection oven . Commercial grade vent hood. Bosch drawer microwave in the expansive kitchen Island:. Under the cabinet LED lighting with multiple electrical outlets. Both full baths have been recently renovated to include custom cabinetry marble counter tops, wainscoting and comfort height toilets. The master bath has a large walk-in shower with a bench, custom combo rain head and handheld shower fixture. Large custom walk in closet in master bedroom. designer lighting through out the main level. Extensive crown molding through out the main level. Bonus room above garage with 2 closets could be a 4th bedroom. Other features include Rinnai gas tankless water heater, professionally landscaped yard, screened in porch and walk in the attic with lots of storage.
Location
State NC
County Brunswick
Community Arbor Creek
Zoning R75
Direction Hwy #211 turn into Arbor Creek go down to Pepperberry turn left first house on the right
Location Details Mainland
Rooms
Basement Crawl Space, None
Primary Bedroom Level Primary Living Area
Interior
Interior Features Mud Room, Solid Surface, Master Downstairs, 9Ft+ Ceilings, Ceiling Fan(s), Walk-in Shower, Eat-in Kitchen, Walk-In Closet(s)
Heating Electric, Heat Pump
Cooling Central Air
Flooring Carpet, Tile, Wood
Window Features Blinds
Appliance Vent Hood, Refrigerator, Microwave - Built-In, Ice Maker, Dishwasher, Cooktop - Gas
Exterior
Exterior Feature Shutters - Functional
Parking Features Lighted, On Site, Paved
Garage Spaces 2.0
Waterfront Description None
Roof Type Architectural Shingle
Accessibility None
Porch Enclosed, Porch, Screened
Building
Story 1
Entry Level One and One Half
Foundation Block
Sewer Municipal Sewer
Water Municipal Water
Structure Type Shutters - Functional
New Construction No
Others
Tax ID 220ch025
Acceptable Financing Cash, Conventional, FHA, VA Loan
Listing Terms Cash, Conventional, FHA, VA Loan
Special Listing Condition None
Read Less Info
Want to know what your home might be worth? Contact us for a FREE valuation!

Our team is ready to help you sell your home for the highest possible price ASAP

GET MORE INFORMATION
REALTOR®, Managing Broker, Lead Broker | Lic# 117999






