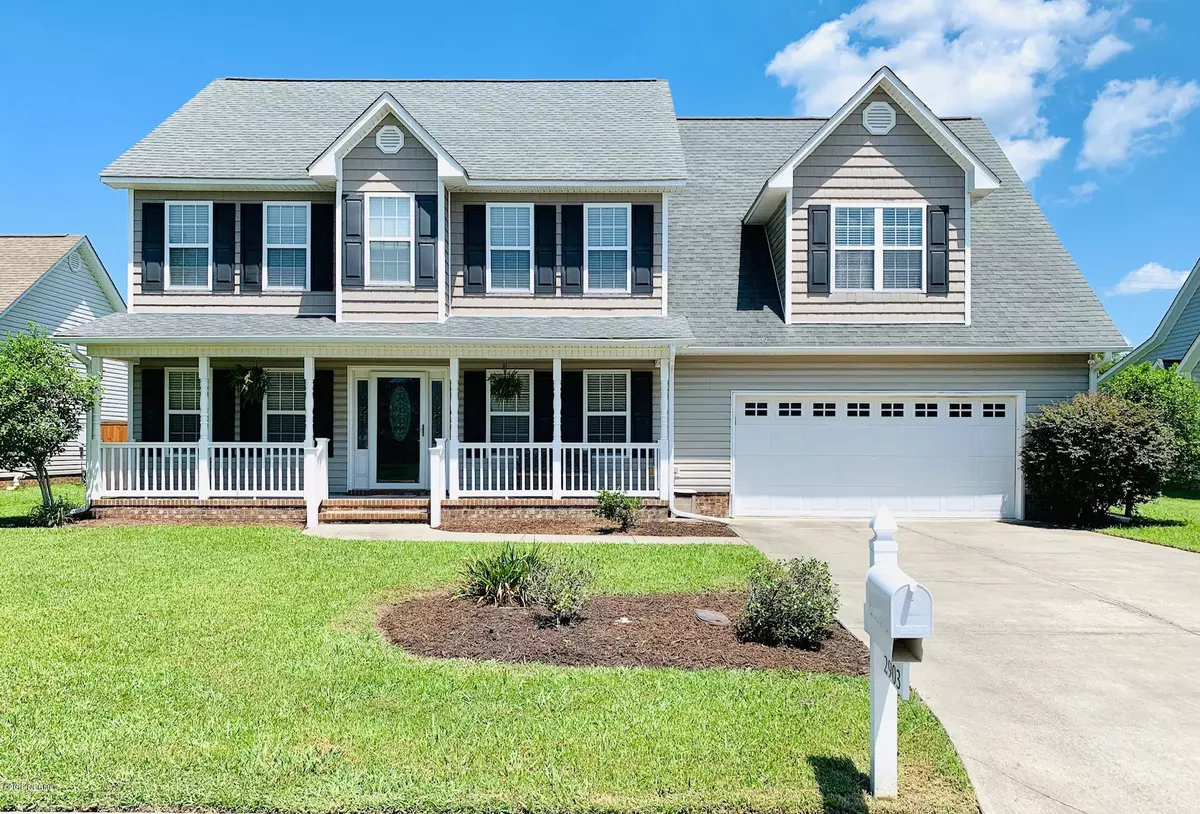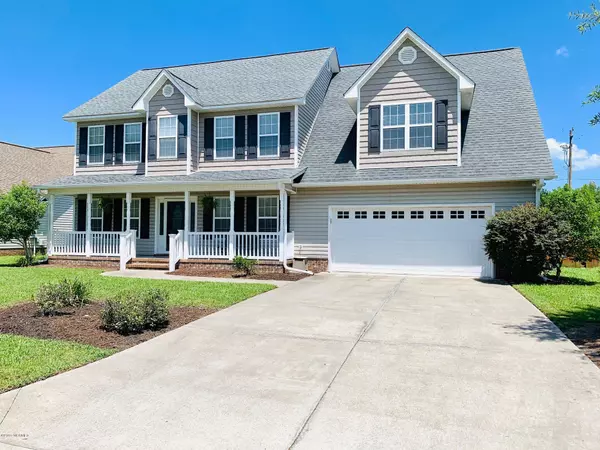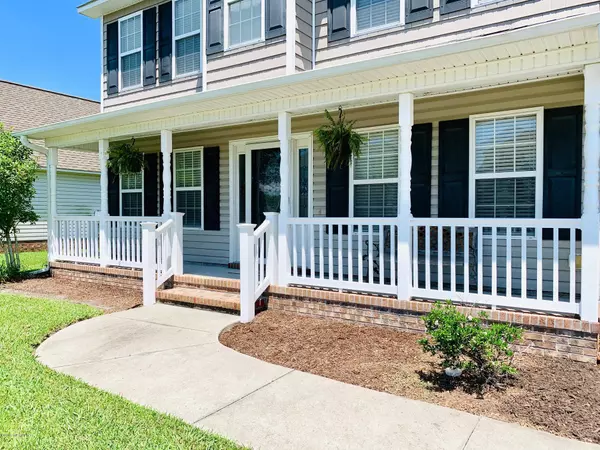$225,000
$225,000
For more information regarding the value of a property, please contact us for a free consultation.
4 Beds
4 Baths
2,454 SqFt
SOLD DATE : 11/21/2019
Key Details
Sold Price $225,000
Property Type Single Family Home
Sub Type Single Family Residence
Listing Status Sold
Purchase Type For Sale
Square Footage 2,454 sqft
Price per Sqft $91
Subdivision Brices Crossing
MLS Listing ID 100176440
Sold Date 11/21/19
Style Wood Frame
Bedrooms 4
Full Baths 3
Half Baths 1
HOA Fees $140
HOA Y/N Yes
Originating Board North Carolina Regional MLS
Year Built 2006
Lot Size 9,583 Sqft
Acres 0.22
Lot Dimensions 80x120
Property Description
Welcome to the beautiful neighborhood of Brices Crossing. This charming home will provide you with the unique opportunity to own a beautiful home with 2 master suites. Upon entering the home you will notice the formal living room...fantastic room to use your imagination. To the right you will see the formal dining room with rich wood floors. The kitchen is complete with all appliances, granite counter tops and tile floors and an eat in breakfast nook. Downstairs you will also notice the family room with the beautiful tile floors with decorative listelle inset and gas fireplace. Downstairs you will also find the 1/2 bath and full size laundry room. Upstairs you will find the first master suite to the right of the stairs...complete with a walk in closet! The additional bedrooms are large and provide ample closet space for storage. The last master suite is stunning with it tray ceiling, sitting room and walk in closet. The master bath is complete with 2 sinks, a soaking tub and separate shower. Outside you will instantly enjoy the mature landscaping...no weekends laying down sod here! The yard is complete with a large deck and privacy fence. Call today to preview this home!
Location
State NC
County Craven
Community Brices Crossing
Zoning ra
Direction Get on US-70 E in James City from Broad St and E Front St 4 min (1.9 mi) Merge onto US-70 E 4 min (2.9 mi) Follow Taberna Way, Taberna Cir and Old Airport Rd to Judge Manly Dr
Location Details Mainland
Rooms
Basement None
Primary Bedroom Level Non Primary Living Area
Interior
Interior Features Tray Ceiling(s), Ceiling Fan(s), Walk-In Closet(s)
Heating Heat Pump
Cooling Central Air
Flooring Carpet, Tile, Wood
Fireplaces Type Gas Log
Fireplace Yes
Window Features Blinds
Appliance Stove/Oven - Electric, Refrigerator, Microwave - Built-In, Dishwasher
Laundry Inside
Exterior
Exterior Feature Irrigation System
Parking Features Paved
Garage Spaces 2.0
Roof Type Shingle
Porch Deck, Porch
Building
Story 2
Entry Level Two
Foundation Slab
Sewer Municipal Sewer
Water Municipal Water
Structure Type Irrigation System
New Construction No
Others
Tax ID 7-105-A-102
Acceptable Financing Cash, Conventional, FHA, VA Loan
Listing Terms Cash, Conventional, FHA, VA Loan
Special Listing Condition None
Read Less Info
Want to know what your home might be worth? Contact us for a FREE valuation!

Our team is ready to help you sell your home for the highest possible price ASAP

GET MORE INFORMATION
REALTOR®, Managing Broker, Lead Broker | Lic# 117999






