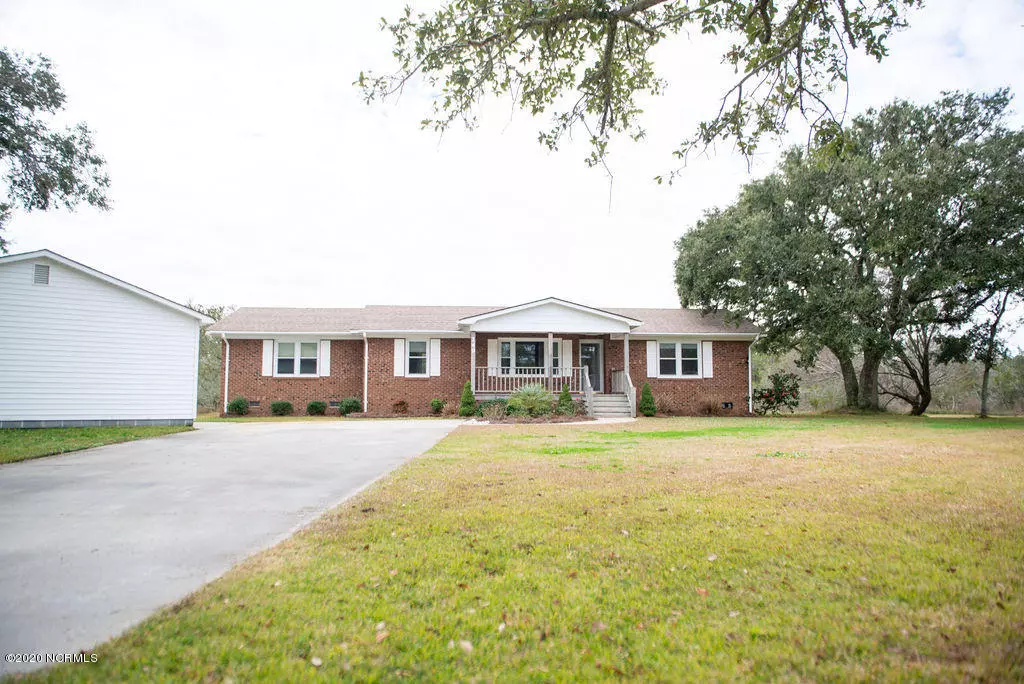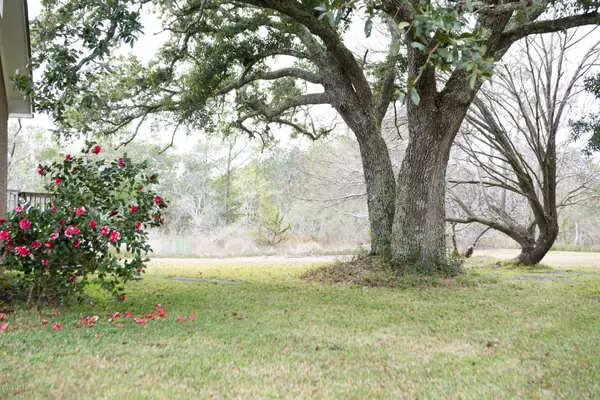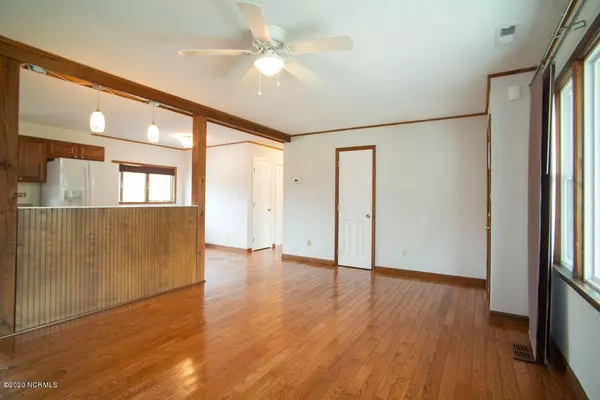$215,000
$209,500
2.6%For more information regarding the value of a property, please contact us for a free consultation.
2 Beds
2 Baths
1,662 SqFt
SOLD DATE : 02/28/2020
Key Details
Sold Price $215,000
Property Type Single Family Home
Sub Type Single Family Residence
Listing Status Sold
Purchase Type For Sale
Square Footage 1,662 sqft
Price per Sqft $129
Subdivision Not In Subdivision
MLS Listing ID 100200166
Sold Date 02/28/20
Style Wood Frame
Bedrooms 2
Full Baths 2
HOA Y/N No
Originating Board North Carolina Regional MLS
Year Built 1981
Annual Tax Amount $813
Lot Size 1.474 Acres
Acres 1.47
Lot Dimensions irregular approx 1.5 acres
Property Description
Lovingly maintained and improved brick one level home PLUS a 32x24 workshop AND 1.5 acres of landNO CITY TAXES or CITY WATER/SEWER BILLS! New HVAC(incl ductwork) 2019. Newer well, well pump and windows. Open living/kitchen area with nice bar. Large dining/den/office area. Split bedroom plan with nice size prinicpal suite with full bath and large walk in closet. Hobby/guest room has nice size closet. Covered front porch and large rear deck with 2018 24' above ground pool. Water softner included. Workshop has garge door w/elec opener and 220 power. Short bike ride to boat ramp to Taylors Creek and Front Street, Beaufort Club golf course, schools, and all of Down East. Come hear the quiet!!!
Survey under documents.
Location
State NC
County Carteret
Community Not In Subdivision
Zoning R
Direction Beaufort to Lennoxville Road-follow Lennoxville east to Lewistown Road on left-house at 149 Lewistown on left
Location Details Mainland
Rooms
Other Rooms Workshop
Basement Crawl Space, None
Primary Bedroom Level Primary Living Area
Interior
Interior Features Workshop, Master Downstairs, Ceiling Fan(s), Walk-In Closet(s)
Heating Heat Pump
Cooling Central Air
Flooring Carpet, Tile, Wood
Fireplaces Type None
Fireplace No
Window Features Thermal Windows
Appliance Stove/Oven - Electric, Refrigerator, Microwave - Built-In, Dishwasher
Laundry Inside
Exterior
Parking Features Off Street, Paved
Garage Spaces 2.0
Pool Above Ground, See Remarks
Waterfront Description Salt Marsh
View Creek/Stream, Water
Roof Type Architectural Shingle,Shingle
Porch Deck, Porch
Building
Lot Description Wooded
Story 1
Entry Level One
Sewer Septic On Site
Water Well
New Construction No
Others
Tax ID 7315.06.48.1270000
Acceptable Financing Cash, Conventional, FHA, USDA Loan, VA Loan
Listing Terms Cash, Conventional, FHA, USDA Loan, VA Loan
Special Listing Condition None
Read Less Info
Want to know what your home might be worth? Contact us for a FREE valuation!

Our team is ready to help you sell your home for the highest possible price ASAP

GET MORE INFORMATION
REALTOR®, Managing Broker, Lead Broker | Lic# 117999






