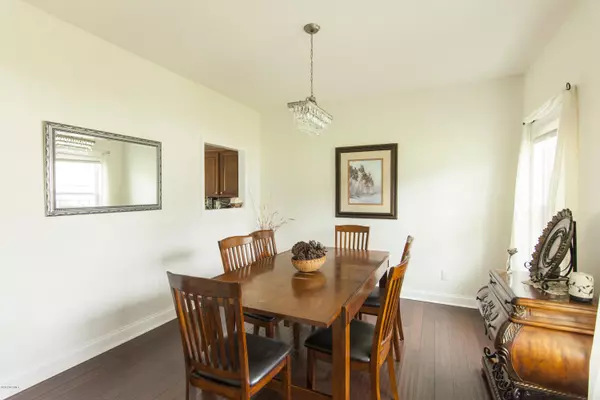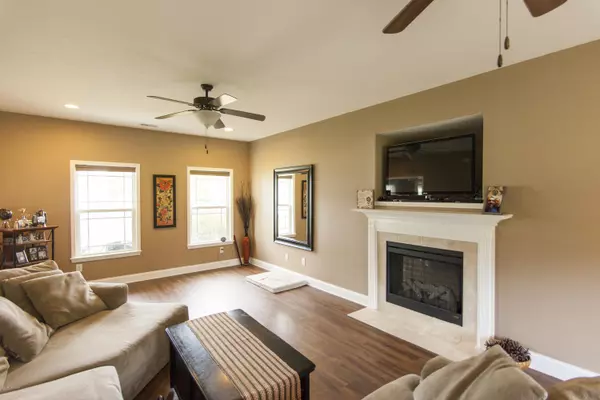$245,000
$245,000
For more information regarding the value of a property, please contact us for a free consultation.
4 Beds
3 Baths
2,532 SqFt
SOLD DATE : 10/30/2019
Key Details
Sold Price $245,000
Property Type Single Family Home
Sub Type Single Family Residence
Listing Status Sold
Purchase Type For Sale
Square Footage 2,532 sqft
Price per Sqft $96
Subdivision Carolina Pines
MLS Listing ID 100184820
Sold Date 10/30/19
Style Wood Frame
Bedrooms 4
Full Baths 2
Half Baths 1
HOA Y/N No
Originating Board North Carolina Regional MLS
Year Built 2010
Annual Tax Amount $1,407
Lot Size 0.363 Acres
Acres 0.36
Lot Dimensions 152x113x148x99
Property Description
Check out this beautiful, spacious well maintained home on large lot that backs up to a green space. There's lots to appreciate about this property. Huge rooms on both levels with extra space to spread out. The great-room with electric fireplace and formal dining room are perfect for entertaining guests. Gather in the stunning large eat-in kitchen with all new stainless appliances, granite counter tops and tile backsplash. Upstairs is an open loft area, 3 bedrooms with walk-in closets and a private master suite with large closet, spa tub, and separate shower. Entertain family and friends in the private fenced in backyard with raised wooden deck. This property has a 12 x 16 workshop/storage shed and an extra large garage with epoxy floors. Home has an Energy Star rating. New paint and floors in many of the spaces. There's nothing to do but move in. Conveniently located between New Bern and Havelock/Cherry Point.
Location
State NC
County Craven
Community Carolina Pines
Zoning Residential
Direction Take Hwy 70 toward Havelock. Turn Left on Carolina Pines Blvd. House will be on the left.
Location Details Mainland
Rooms
Other Rooms Storage
Basement None
Primary Bedroom Level Non Primary Living Area
Interior
Interior Features Foyer, Ceiling Fan(s), Pantry, Walk-in Shower, Walk-In Closet(s)
Heating Heat Pump
Cooling Central Air, Zoned
Flooring LVT/LVP, Bamboo, Carpet, Tile
Window Features Blinds
Appliance Stove/Oven - Electric, Refrigerator, Microwave - Built-In, Disposal, Dishwasher
Laundry Inside
Exterior
Exterior Feature None
Parking Features On Site, Paved
Garage Spaces 2.0
Pool None
Waterfront Description Waterfront Comm
Roof Type Shingle
Accessibility None
Porch Deck, Porch
Building
Story 2
Entry Level Two
Foundation Slab
Sewer Septic On Site, Private Sewer
Water Municipal Water
Structure Type None
New Construction No
Others
Tax ID 6-213-P-007
Acceptable Financing Cash, Conventional, FHA, USDA Loan, VA Loan
Listing Terms Cash, Conventional, FHA, USDA Loan, VA Loan
Special Listing Condition None
Read Less Info
Want to know what your home might be worth? Contact us for a FREE valuation!

Our team is ready to help you sell your home for the highest possible price ASAP

GET MORE INFORMATION
REALTOR®, Managing Broker, Lead Broker | Lic# 117999






