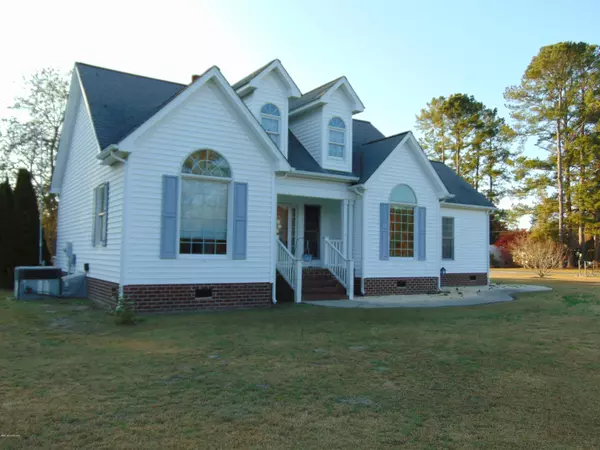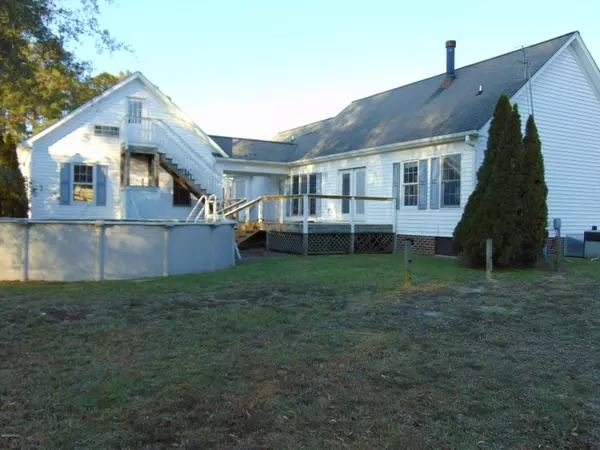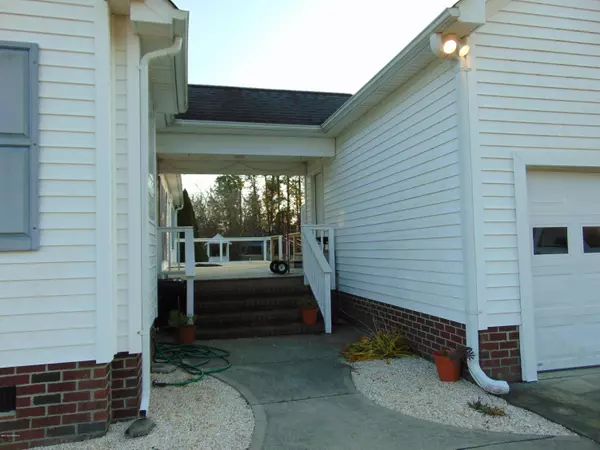$139,000
$139,900
0.6%For more information regarding the value of a property, please contact us for a free consultation.
3 Beds
2 Baths
1,350 SqFt
SOLD DATE : 03/14/2020
Key Details
Sold Price $139,000
Property Type Single Family Home
Sub Type Single Family Residence
Listing Status Sold
Purchase Type For Sale
Square Footage 1,350 sqft
Price per Sqft $102
Subdivision Not In Subdivision
MLS Listing ID 100194323
Sold Date 03/14/20
Style Wood Frame
Bedrooms 3
Full Baths 2
HOA Y/N No
Originating Board North Carolina Regional MLS
Lot Size 1.800 Acres
Acres 1.8
Lot Dimensions irregular
Property Description
3 Bedroom 2 Bath home near Aurora and Grantsboro. perfect location for the retired couple or worker at Nutrien. This property is on almost 2 acres and is high and dry and NO FLOODING. Perfect garden spot and room for a horse.
Only 10 minutes to the nearest grocery store , Walmart and restaurants . 15 minutes to work at Nutrien and 30 minutes to New Bern or Washington for hospitals and shopping.
This home has a huge living/dining room with fireplace and Cathedral Ceiling. The Kitchen with its beautiful circle top window is spacious and opens up into the dining/living room. Large master bath with whirlpool tub is certainly a plus. Outside through the covered breeze way is a nice 2 car garage with a 10' x 20' Bonus Room above . Perfect for an office or Recreational Room or Craft Room. Off the rear of the house is a large 25' deck overlooking the above ground pool. Location alone warrants giving this property a look.
Location
State NC
County Beaufort
Community Not In Subdivision
Zoning none
Direction From Aurora go East on NC33/NC 306 4 miles and turn left on NC 306 S. Go 2 miles Home is on the right at the corner of 306 and Bergin Rd.
Location Details Mainland
Rooms
Basement Crawl Space
Primary Bedroom Level Primary Living Area
Interior
Interior Features Master Downstairs, Tray Ceiling(s), Vaulted Ceiling(s)
Heating Other-See Remarks, Heat Pump, Propane
Cooling Central Air
Flooring Laminate
Window Features Thermal Windows
Appliance Stove/Oven - Electric, Refrigerator, Dishwasher
Laundry Laundry Closet
Exterior
Parking Features Off Street, Paved
Garage Spaces 2.0
Pool Above Ground, See Remarks
Waterfront Description None
Roof Type Architectural Shingle
Porch Deck
Building
Lot Description Corner Lot
Story 1
Entry Level One
Foundation Brick/Mortar
Sewer Septic On Site
Water Municipal Water
New Construction No
Others
Tax ID 6535-95-7975
Acceptable Financing Cash, FHA, USDA Loan
Listing Terms Cash, FHA, USDA Loan
Special Listing Condition None
Read Less Info
Want to know what your home might be worth? Contact us for a FREE valuation!

Our team is ready to help you sell your home for the highest possible price ASAP

GET MORE INFORMATION
REALTOR®, Managing Broker, Lead Broker | Lic# 117999






