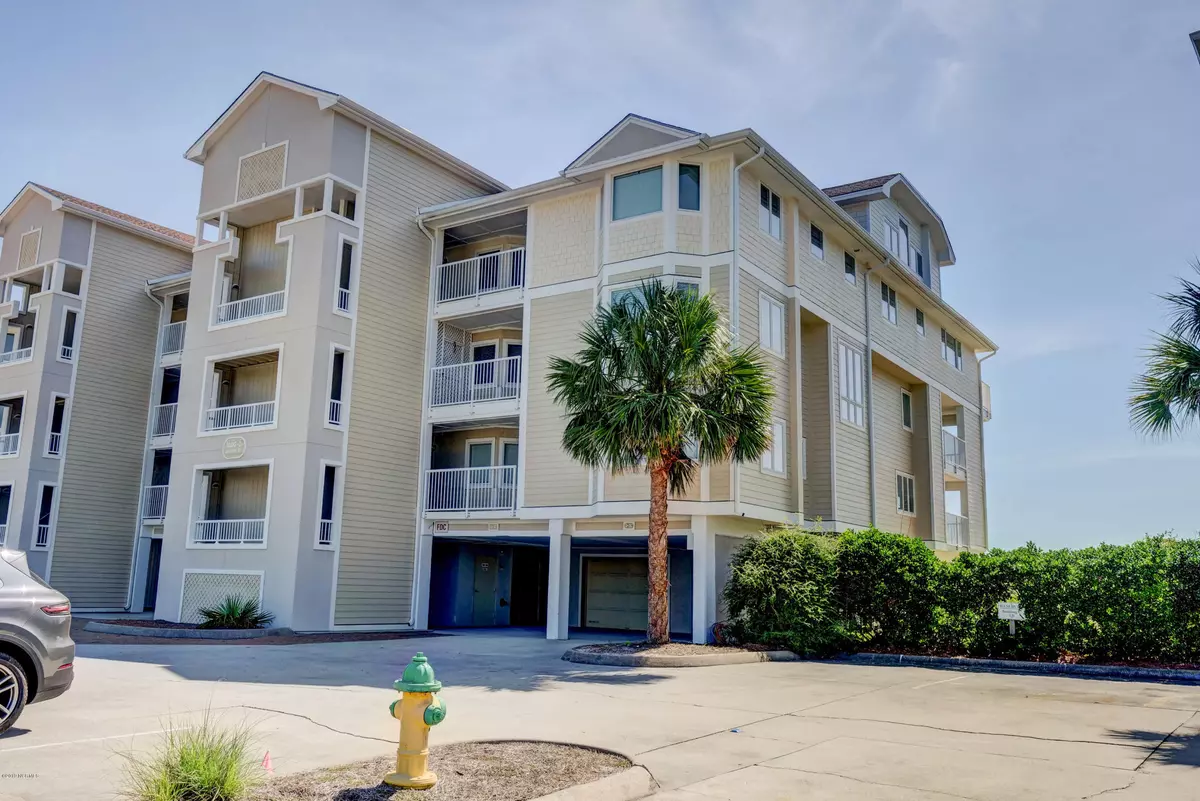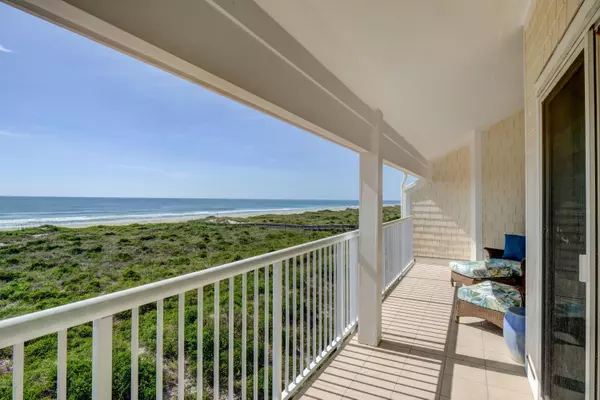$960,000
$998,500
3.9%For more information regarding the value of a property, please contact us for a free consultation.
3 Beds
2 Baths
1,445 SqFt
SOLD DATE : 12/20/2019
Key Details
Sold Price $960,000
Property Type Condo
Sub Type Condominium
Listing Status Sold
Purchase Type For Sale
Square Footage 1,445 sqft
Price per Sqft $664
Subdivision Wrightsville Dunes
MLS Listing ID 100182676
Sold Date 12/20/19
Bedrooms 3
Full Baths 2
HOA Fees $6,926
HOA Y/N Yes
Year Built 1986
Annual Tax Amount $4,609
Property Sub-Type Condominium
Source North Carolina Regional MLS
Property Description
Absolutely immaculate top floor, ocean front Wrightsville Dunes condominium featuring 3 bedrooms and 2 baths. Completely updated with new kitchen (granite & stainless), new baths, new flooring and paint throughout. Vaulted ceilings can be found in the living and master suite areas. This unit has never been rented and sparingly used and is being sold fully furnished. Magnificent ocean and sound views can be found thoroughout the residence. 1 car garage and 1 covered carport space. Enjoy the community pools, tennis court and clubhouse with condo maintained by the association.
Location
State NC
County New Hanover
Community Wrightsville Dunes
Zoning R-2
Direction Eastwood Road to Wrightsville Beach Bridge, bear left onto Salisbury Street. At traffic light, take a left and proceed north to Wrightsville Dunes. Address is 2506 and it's Building D.
Location Details Island
Rooms
Basement None
Primary Bedroom Level Primary Living Area
Interior
Interior Features Foyer, Elevator, 9Ft+ Ceilings, Ceiling Fan(s), Furnished, Walk-in Shower, Eat-in Kitchen, Walk-In Closet(s)
Heating Electric, Forced Air
Cooling Central Air
Flooring Carpet, Vinyl
Fireplaces Type None
Fireplace No
Appliance Washer, Stove/Oven - Electric, Refrigerator, Microwave - Built-In, Dryer, Disposal, Dishwasher, Cooktop - Electric
Exterior
Exterior Feature None
Parking Features Carport, Assigned, On Site, Paved
Garage Spaces 1.0
Amenities Available Clubhouse, Community Pool, Maint - Comm Areas, Maint - Grounds, Management, Master Insure, Pest Control, Roof, Sewer, Taxes, Tennis Court(s), Termite Bond, Trash, Water
View Sound View
Roof Type Architectural Shingle
Porch Covered
Building
Lot Description Dunes
Story 3
Entry Level Three Or More
Foundation Other, Slab
Sewer Municipal Sewer
Water Municipal Water
Structure Type None
New Construction No
Others
Tax ID R05806-001-001-021
Acceptable Financing Cash, Conventional
Listing Terms Cash, Conventional
Special Listing Condition None
Read Less Info
Want to know what your home might be worth? Contact us for a FREE valuation!

Our team is ready to help you sell your home for the highest possible price ASAP

GET MORE INFORMATION

REALTOR®, Managing Broker, Lead Broker | Lic# 117999






