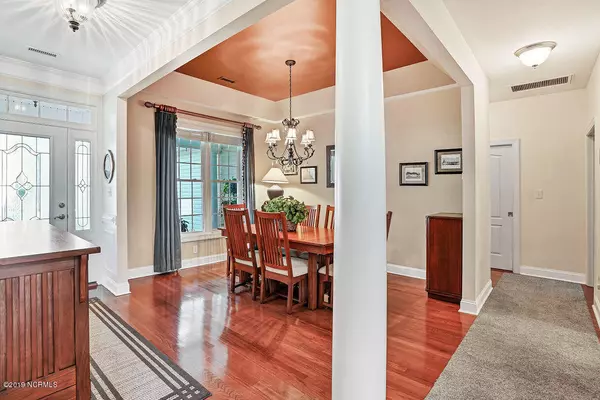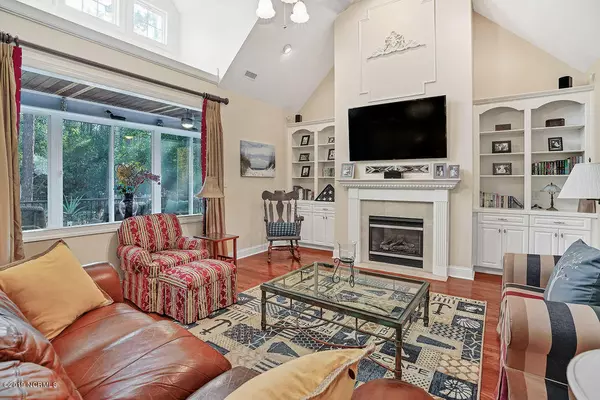$312,000
$312,000
For more information regarding the value of a property, please contact us for a free consultation.
3 Beds
2 Baths
2,054 SqFt
SOLD DATE : 11/07/2019
Key Details
Sold Price $312,000
Property Type Single Family Home
Sub Type Single Family Residence
Listing Status Sold
Purchase Type For Sale
Square Footage 2,054 sqft
Price per Sqft $151
Subdivision Arbor Creek
MLS Listing ID 100183989
Sold Date 11/07/19
Style Wood Frame
Bedrooms 3
Full Baths 2
HOA Fees $1,000
HOA Y/N Yes
Originating Board North Carolina Regional MLS
Year Built 2005
Lot Size 0.275 Acres
Acres 0.28
Lot Dimensions 85x111x55x148
Property Description
You will not want to let this stunning home located in Arbor Creek slip away. 3919 Sagewood Path is nestled on a corner lot just across from the community club house, swimming pool, tennis courts and garden. Outdoor features include rear yard fenced with 2 gates for ease of access, 18.5 x 10 rear open deck with aluminum railing system, Trex decking boards & electric awning w/remote control, beautiful stone fire pit & patio, gas line installed for grilling and also a covered 15 x 7 front porch. Inside vaulted ceilings, custom trim work, elaborate crown molding awaits you. The living room has gas fireplace, built-ins and opens to both the kitchen & 8' x 21' all season room. Master suite has large walk-in closet, jetted tub, stand alone shower and dual sink vanity. Two additional bedrooms share full bathroom. Attic space above garage allows for additional storage. Crawl space has dehumidifier and home has termite bond.
Location
State NC
County Brunswick
Community Arbor Creek
Zoning CO-R-7500
Direction Hwy 211 to Arbor Creek entrance. Turn onto 2nd entrance to Sagewood Path. Home is at the corner of Arbor Creek Drive & Sagewood @ 3919.
Location Details Mainland
Rooms
Other Rooms Storage
Basement Crawl Space, None
Primary Bedroom Level Primary Living Area
Interior
Interior Features Solid Surface, Whirlpool, Master Downstairs, 9Ft+ Ceilings, Vaulted Ceiling(s), Ceiling Fan(s), Walk-In Closet(s)
Heating Electric, Heat Pump
Cooling Central Air
Flooring Carpet, Tile, Vinyl, Wood
Fireplaces Type Gas Log
Fireplace Yes
Window Features Blinds
Appliance Stove/Oven - Electric, Refrigerator, Microwave - Built-In, Humidifier/Dehumidifier, Disposal, Dishwasher
Laundry Inside
Exterior
Exterior Feature Irrigation System, Gas Grill
Parking Features Off Street, Paved
Garage Spaces 2.0
View Pond
Roof Type Architectural Shingle
Porch Covered, Deck, Patio, Porch
Building
Lot Description Corner Lot
Story 1
Entry Level One
Foundation Brick/Mortar
Sewer Municipal Sewer
Water Municipal Water
Structure Type Irrigation System,Gas Grill
New Construction No
Others
Tax ID 220cd009
Acceptable Financing Cash, Conventional
Listing Terms Cash, Conventional
Special Listing Condition None
Read Less Info
Want to know what your home might be worth? Contact us for a FREE valuation!

Our team is ready to help you sell your home for the highest possible price ASAP

GET MORE INFORMATION
REALTOR®, Managing Broker, Lead Broker | Lic# 117999






