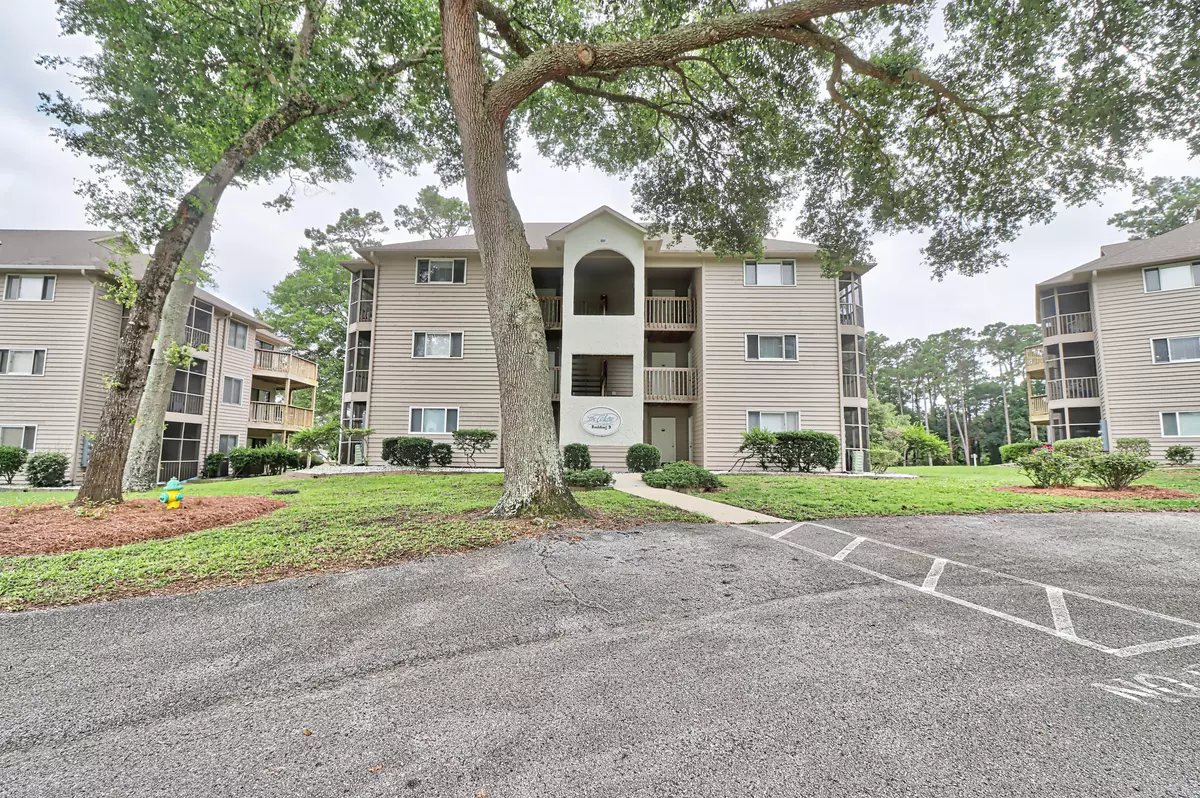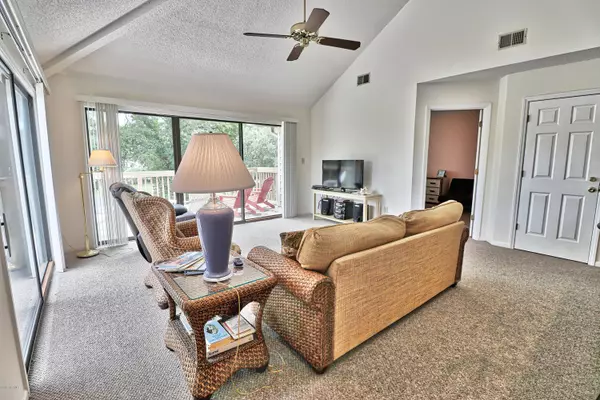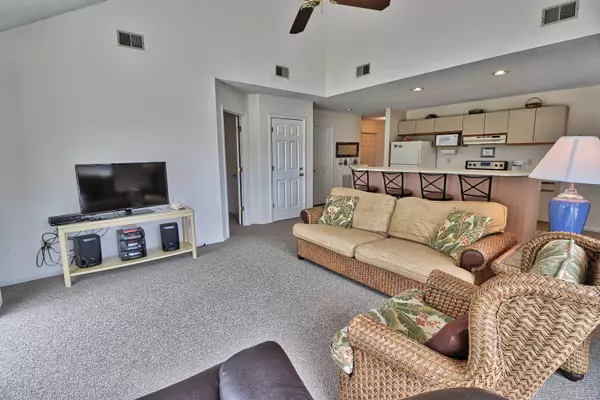$123,500
$129,900
4.9%For more information regarding the value of a property, please contact us for a free consultation.
2 Beds
2 Baths
1,148 SqFt
SOLD DATE : 01/17/2020
Key Details
Sold Price $123,500
Property Type Condo
Sub Type Condominium
Listing Status Sold
Purchase Type For Sale
Square Footage 1,148 sqft
Price per Sqft $107
Subdivision Colony I
MLS Listing ID 100170614
Sold Date 01/17/20
Style Wood Frame
Bedrooms 2
Full Baths 2
HOA Fees $4,476
HOA Y/N Yes
Originating Board North Carolina Regional MLS
Year Built 1986
Property Description
Sunset Beach. Colony I. Oyster Bay Golf Community... Spectacular 2 bedroom 2 bath unit. This Large Spacious Floor Plan Featuring Vaulted Ceilings and Picturesque Windows provides a Bright and Airy Feeling. Fully Equipped Kitchen with Pantry and Breakfast Bar is Open to the Great Room Overlooking the #2 Fairway, Lakes and a Peak of the Intra Coastal Waterway (ICW). Window Treatments and Ceiling Fans throughout. 300+ sq ft. of Private Decks and Balconies to Relax and Enjoy those Warm Carolina Sunshine Days and Magnificent Views. Colony I offers a Crystal Clear Water Swimming Pool, Hot Tub, Tennis Courts and Picnic Area. Being Sold Completely Furnished and Decorated. Just Show Up and let the Fun and Relaxation begin. Great for a Primary Residence, Vacation Getaway or Investment Opportunity. Close to Shoppes, Dinning, Malls, Outlets, Sports Grills, Night Life, Entertainment, Golf, Fishing, Boating, Jet Skiing, Paddle Boarding, River Tours, Casino Boats, Marina's, Calabash and Little River Intra Coastal Waterway Dinning Water Front and the Most Beautiful White Sandy Blue Water Ocean Beaches of the Great Atlantic.
Location
State NC
County Brunswick
Community Colony I
Zoning SB MR-2
Direction From Calabash... 179 N towards Sunset Beach... Left onto 179-B/ Beach Dr... Left onto 1186/ Shoreline Dr... Take immediate 2nd left onto Oyster Bay Dr... Stay right and then take the next immediate right onto Colony Place Dr... Go past Clubhouse and Building 809 will be on the right.
Location Details Mainland
Rooms
Primary Bedroom Level Primary Living Area
Interior
Interior Features Foyer, Solid Surface, Master Downstairs, 9Ft+ Ceilings, Vaulted Ceiling(s), Ceiling Fan(s), Furnished, Pantry, Walk-in Shower, Eat-in Kitchen, Walk-In Closet(s)
Heating Electric, Heat Pump
Cooling Central Air
Flooring Carpet, Tile
Fireplaces Type None
Fireplace No
Window Features Thermal Windows,Blinds
Appliance Washer, Vent Hood, Stove/Oven - Gas, Refrigerator, Microwave - Built-In, Dryer, Disposal, Dishwasher, Cooktop - Electric
Laundry Hookup - Dryer, Washer Hookup, Inside
Exterior
Exterior Feature Irrigation System
Parking Features Off Street, Shared Driveway
Pool In Ground
Waterfront Description ICW View
View Lake, Marsh View
Roof Type Architectural Shingle
Porch Covered, Deck, Enclosed, Porch, Screened
Building
Lot Description On Golf Course
Story 1
Entry Level 3rd Floor Unit,End Unit
Foundation Slab
Sewer Municipal Sewer
Water Municipal Water
Structure Type Irrigation System
New Construction No
Others
Tax ID 255kd00904
Acceptable Financing Cash, Conventional, FHA, VA Loan
Listing Terms Cash, Conventional, FHA, VA Loan
Special Listing Condition None
Read Less Info
Want to know what your home might be worth? Contact us for a FREE valuation!

Our team is ready to help you sell your home for the highest possible price ASAP

GET MORE INFORMATION
REALTOR®, Managing Broker, Lead Broker | Lic# 117999






