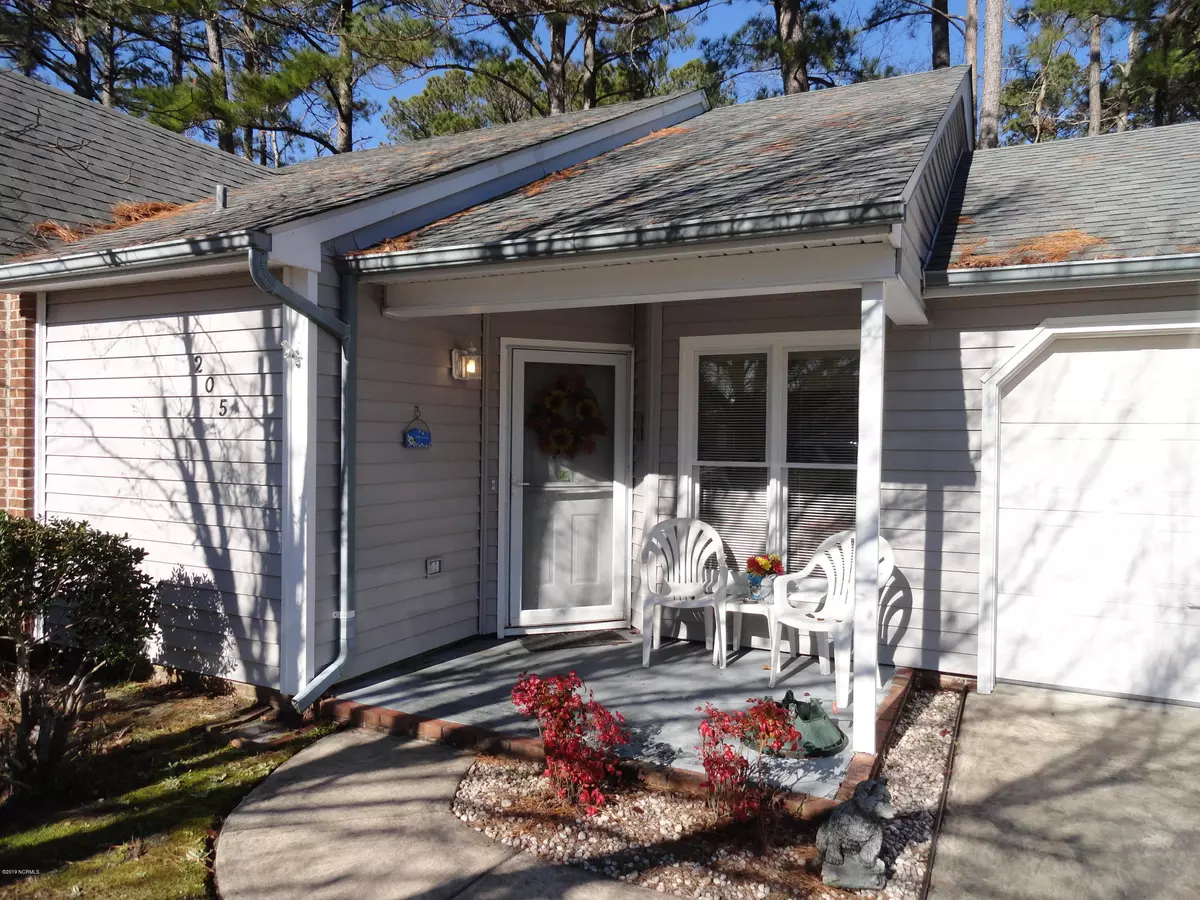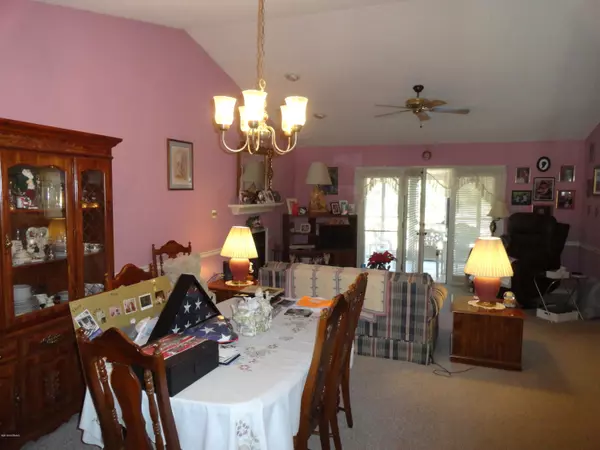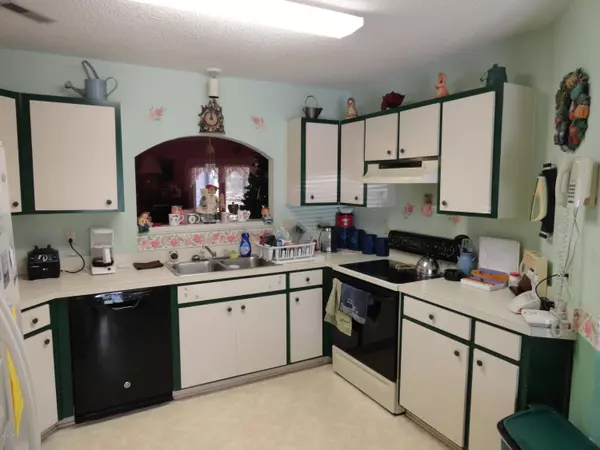$106,000
$130,000
18.5%For more information regarding the value of a property, please contact us for a free consultation.
2 Beds
2 Baths
1,267 SqFt
SOLD DATE : 04/03/2020
Key Details
Sold Price $106,000
Property Type Single Family Home
Sub Type Single Family Residence
Listing Status Sold
Purchase Type For Sale
Square Footage 1,267 sqft
Price per Sqft $83
Subdivision Carolina Pines
MLS Listing ID 100197005
Sold Date 04/03/20
Style Wood Frame
Bedrooms 2
Full Baths 2
HOA Fees $520
HOA Y/N Yes
Originating Board North Carolina Regional MLS
Year Built 1988
Annual Tax Amount $859
Lot Size 5,532 Sqft
Acres 0.13
Lot Dimensions 50.78x98x57x98
Property Description
Perfect opportunity for someone downsizing or just starting out! Both bedrooms have attached baths. All appliances will stay including the washer and dryer. Kitchen has a walk out bay for informal dining and a formal dining area adjacent to the living room. Great screened porch that is accessible from the Owners Suite and the living room. Fireplace in the living room has been capped at the chimney because the current owners didn't use it and wanted to prevent heat/cooling loss. Roof and heat pump are newer. Carpet is newer, also, and will be professionally cleaned when Owner moves. Attached garage has personnel door to the back yard. HOA takes care of the roads, street lights and landscaping. No city taxes, Duke Progress for electric and Craven County water. Pretty perfect little home!
Location
State NC
County Craven
Community Carolina Pines
Zoning Residential
Direction Highway toward New Bern turn right on Carolina Pines, then right on Venturi, then left on Rankin. House is on the left with a sign in the yard.
Location Details Mainland
Rooms
Primary Bedroom Level Primary Living Area
Interior
Interior Features Foyer, Master Downstairs, Ceiling Fan(s), Eat-in Kitchen, Walk-In Closet(s)
Heating Heat Pump
Cooling Central Air
Flooring Carpet, Vinyl
Window Features Blinds
Appliance Washer, Stove/Oven - Electric, Refrigerator, Dryer, Dishwasher
Exterior
Parking Features Paved
Garage Spaces 1.0
Roof Type Architectural Shingle
Porch Porch, Screened
Building
Story 1
Entry Level One
Foundation Slab
Water Municipal Water
New Construction No
Others
Tax ID 6-213-J-005
Acceptable Financing Cash, Conventional, FHA, USDA Loan, VA Loan
Listing Terms Cash, Conventional, FHA, USDA Loan, VA Loan
Special Listing Condition None
Read Less Info
Want to know what your home might be worth? Contact us for a FREE valuation!

Our team is ready to help you sell your home for the highest possible price ASAP

GET MORE INFORMATION
REALTOR®, Managing Broker, Lead Broker | Lic# 117999






