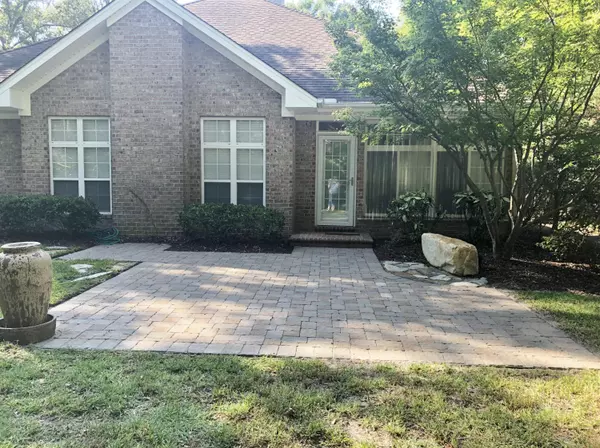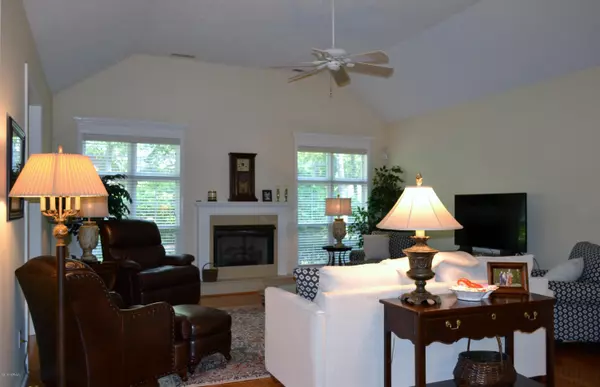$332,000
$342,500
3.1%For more information regarding the value of a property, please contact us for a free consultation.
3 Beds
3 Baths
2,312 SqFt
SOLD DATE : 02/06/2020
Key Details
Sold Price $332,000
Property Type Single Family Home
Sub Type Single Family Residence
Listing Status Sold
Purchase Type For Sale
Square Footage 2,312 sqft
Price per Sqft $143
Subdivision Sea Trail Plantation
MLS Listing ID 100187461
Sold Date 02/06/20
Style Wood Frame
Bedrooms 3
Full Baths 3
HOA Fees $625
HOA Y/N Yes
Originating Board North Carolina Regional MLS
Year Built 1994
Annual Tax Amount $2,393
Lot Size 0.400 Acres
Acres 0.4
Lot Dimensions 105X177X100X164
Property Description
Immaculate all brick custom built home in The Oyster Pointe side of Sea Trail Plantation. This meticulously maintained home offers an open floor plan with beautiful hardwood floors in Living Room, Formal Dining Room, and Carolina Room. The kitchen features beautiful granite countertops, with a breakfast bar, and plenty of counter and cabinet space, with a spacious pantry too. The master bedroom offers His and Her closets with an updated master bath. Guests will enjoy their own private bathrooms. The garage has a heated and cooled workshop and provides access to a very large attic storage area. This is a wonderful home in a great neighborhood, close to beautiful Sunset Beach.
Sea Trail amenities include 2 Resident Clubhouses, 2 outdoor pools, Tennis courts, Library, Fitness Center, and parking on the beach. There are also 3 Championship golf courses.
Location
State NC
County Brunswick
Community Sea Trail Plantation
Zoning SB-MR-3
Direction Follow Shoreline Drive to Oyster Pointe, enter Oyster Pointe, bear right to Oyster Bay Drive, 616 will be on the right.
Location Details Mainland
Rooms
Primary Bedroom Level Primary Living Area
Interior
Interior Features Foyer, Workshop, Master Downstairs, 9Ft+ Ceilings, Vaulted Ceiling(s), Ceiling Fan(s), Pantry, Skylights, Walk-in Shower, Walk-In Closet(s)
Heating Electric, Forced Air, Heat Pump
Cooling Central Air
Flooring Carpet, Tile, Wood
Fireplaces Type Gas Log
Fireplace Yes
Window Features Blinds
Appliance Washer, Stove/Oven - Electric, Refrigerator, Microwave - Built-In, Dryer, Disposal, Dishwasher
Laundry In Hall
Exterior
Exterior Feature Shutters - Board/Hurricane, Outdoor Shower, Irrigation System
Parking Features Off Street, Paved
Garage Spaces 2.0
Pool None
Waterfront Description None
Roof Type Shingle
Accessibility None
Porch Patio
Building
Story 1
Entry Level One
Foundation Slab
Sewer Municipal Sewer
Water Municipal Water
Structure Type Shutters - Board/Hurricane,Outdoor Shower,Irrigation System
New Construction No
Others
Tax ID 255fg049
Acceptable Financing Cash, Conventional, FHA, VA Loan
Listing Terms Cash, Conventional, FHA, VA Loan
Special Listing Condition None
Read Less Info
Want to know what your home might be worth? Contact us for a FREE valuation!

Our team is ready to help you sell your home for the highest possible price ASAP

GET MORE INFORMATION
REALTOR®, Managing Broker, Lead Broker | Lic# 117999






