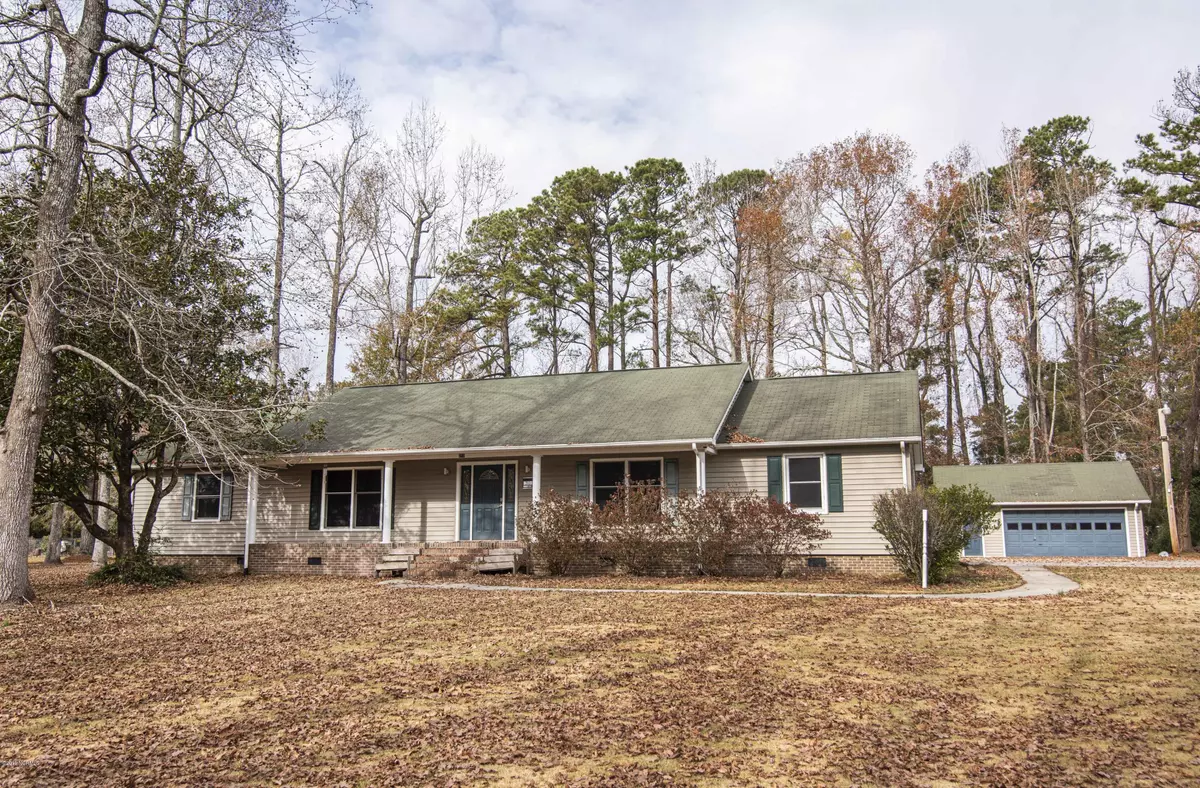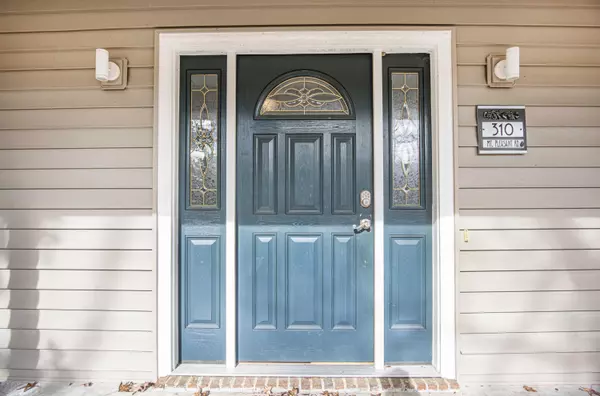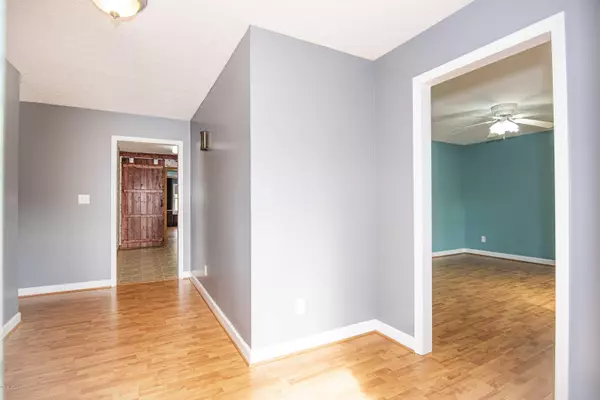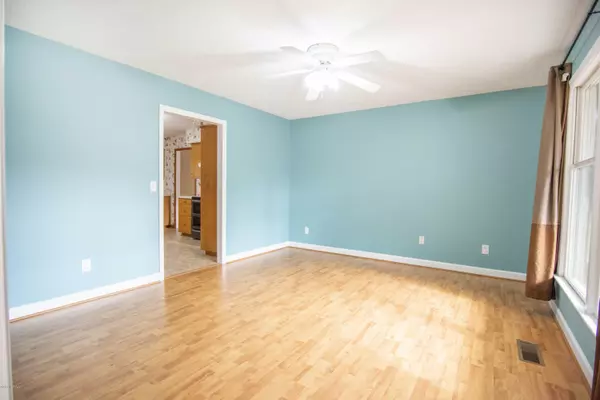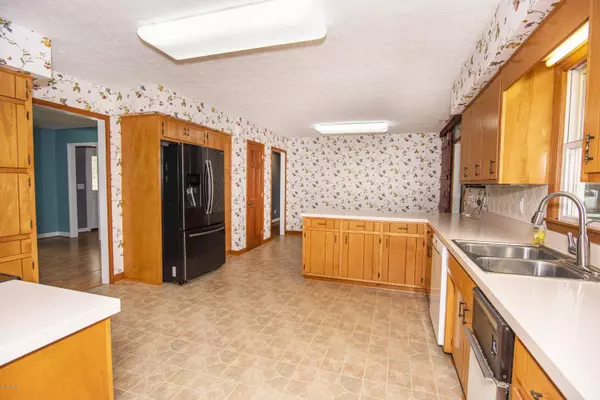$232,000
$285,000
18.6%For more information regarding the value of a property, please contact us for a free consultation.
3 Beds
3 Baths
6,656 SqFt
SOLD DATE : 04/20/2020
Key Details
Sold Price $232,000
Property Type Single Family Home
Sub Type Single Family Residence
Listing Status Sold
Purchase Type For Sale
Square Footage 6,656 sqft
Price per Sqft $34
Subdivision Not In Subdivision
MLS Listing ID 100196165
Sold Date 04/20/20
Style Wood Frame
Bedrooms 3
Full Baths 2
Half Baths 1
HOA Y/N No
Originating Board North Carolina Regional MLS
Year Built 1981
Lot Size 2.260 Acres
Acres 2.26
Lot Dimensions 200 x 488 x 200 x 497
Property Description
This remarkable and unique property will leave you in awe with it's amazing quality and characteristics. The main house boasts 3 bedrooms and 2.5 baths. It also comes equipped with a detached 2-car garage and an additional 1220 sq ft 2 bed/2 bath Mother In-Law Suite behind the main house. Upon entering the main home you are greeted by a wonderful spacious foyer that leads to the formal dining, kitchen, or to the bedroom area. This formal dining has plenty of natural lighting and space for entertaining for dinner or special gatherings. Heading into the voluminous kitchen, WHERE DO I START! Tons of cabinetry/counter-space, walk-in pantry, appliances that include a trash compactor and LED lighting. Off to the side, step into the spacious den that ALSO includes a projector and wet-bar! Think about the parties that could be had when entertaining. On the other side of the kitchen is an additional foyer to the back door that includes a half bath/powder room and entry to the large living area. Custom cabinets OH MY! This room features tons of cabinetry/counter-space, canned lighting, skylights, natural lighting and a gas fireplace for those chilly nights. On the other end of the house, heading down the hall are two guest rooms; one that features custom built-ins. Addition, there is a full bath with toilet and shower separation and spacious laundry room equipped with custom cabinetry and deep sink. Step into this cozy Master with huge custom walk-in closets for His & Hers. Includes a vanity sink with separate toilet/shower room. Extra features included within this home are a rennai tankless water heater, central vac, updated lighting, barn door. Head out back to the additional MIL Suite! Features include 2/2, foyer area when entering that leads either to kitchen or living area. This kitchen boasts a walk-in pantry, black appliances (dishwasher new 2019), laundry closet that includes washer/dryer. This home runs on own meter. Also has heat pack ran by propane tanks to keep home warm during the winter months. Did I mention there is NO CARPET?? Also NO city taxes or HOA. This amazing property sits on 2.26 acres and back off of the road within the wooded area for additional privacy. Only a short walk down to the water and close to shopping & restaurants. Schedule your tour today and make this your NEW HOME!
Location
State NC
County Craven
Community Not In Subdivision
Zoning R
Direction US 70 E to Garner Road, right on Old Cherry Point Road, left onto Mt. Pleasant Road. House is on Left.
Location Details Mainland
Rooms
Basement Crawl Space
Primary Bedroom Level Primary Living Area
Interior
Interior Features Foyer, Master Downstairs, Ceiling Fan(s), Central Vacuum, Pantry, Skylights, Wet Bar, Walk-In Closet(s)
Heating Heat Pump
Cooling Central Air
Flooring LVT/LVP, Laminate
Fireplaces Type Gas Log
Fireplace Yes
Window Features Blinds
Appliance Washer, Stove/Oven - Electric, Refrigerator, Ice Maker, Dryer, Dishwasher, Compactor
Laundry Hookup - Dryer, Washer Hookup, Inside
Exterior
Parking Features On Site, Paved, Shared Driveway
Garage Spaces 2.0
Waterfront Description None
Roof Type Shingle
Porch Covered, Porch
Building
Lot Description Wooded
Story 1
Entry Level One
Sewer Municipal Sewer
Water Municipal Water
New Construction No
Others
Tax ID 7-029-015
Acceptable Financing Cash, Conventional, FHA, VA Loan
Listing Terms Cash, Conventional, FHA, VA Loan
Special Listing Condition None
Read Less Info
Want to know what your home might be worth? Contact us for a FREE valuation!

Our team is ready to help you sell your home for the highest possible price ASAP

GET MORE INFORMATION
REALTOR®, Managing Broker, Lead Broker | Lic# 117999

