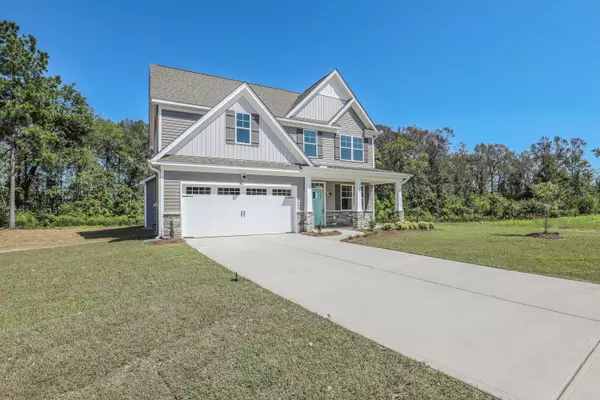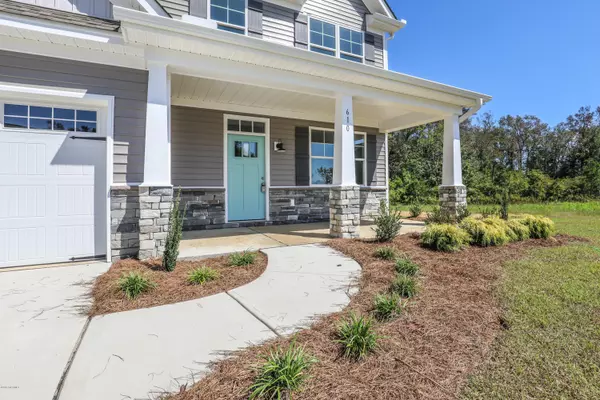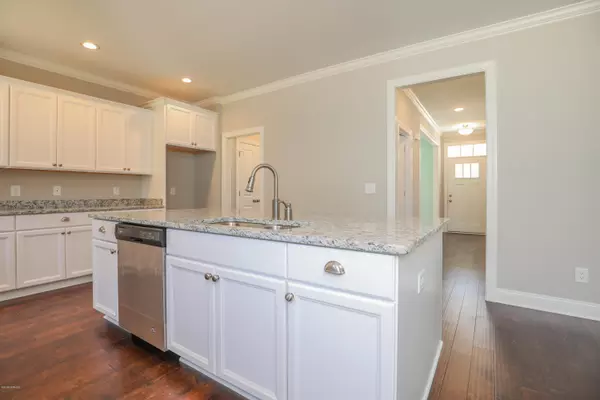$309,700
$309,700
For more information regarding the value of a property, please contact us for a free consultation.
4 Beds
3 Baths
2,788 SqFt
SOLD DATE : 12/20/2019
Key Details
Sold Price $309,700
Property Type Single Family Home
Sub Type Single Family Residence
Listing Status Sold
Purchase Type For Sale
Square Footage 2,788 sqft
Price per Sqft $111
Subdivision Peyton'S Ridge
MLS Listing ID 100173167
Sold Date 12/20/19
Style Wood Frame
Bedrooms 4
Full Baths 2
Half Baths 1
HOA Fees $200
HOA Y/N Yes
Year Built 2019
Lot Size 1.250 Acres
Acres 1.25
Lot Dimensions .
Property Sub-Type Single Family Residence
Source North Carolina Regional MLS
Property Description
Welcome to Peyton's Ridge!! The Cameron is becoming a family favorite. This floor plan offers 3 spacious guest bedrooms with walk-in closets, a second floor laundry room, huge master bedroom and ensuite with a connecting closet, tile shower, separate soaking tub and dual vanity. You'll love the craftsman style and options that 70 West provides with every build. The wrap around porch, formal dining room, drop zone/coffee bar area, open kitchen and family room, large kitchen island, granite counters, hard wood floors, upgraded light fixtures and a 3rd floor bonus room come standard with this floor plan. Residents of Peyton's Ridge enjoy NO CITY TAXES, pond, playground, dog park, close to beaches, base and large private lots. Come take a tour of this beautiful community. It will be love at first sight!
Location
State NC
County Onslow
Community Peyton'S Ridge
Zoning RA
Direction Peytons Ridge to Dezi, left on Aria, right at Misty Pond, right on Heathers Haven
Location Details Mainland
Rooms
Basement None
Primary Bedroom Level Non Primary Living Area
Interior
Interior Features Ceiling Fan(s), Pantry, Walk-In Closet(s)
Heating Electric, Heat Pump
Cooling Central Air
Flooring Carpet, Wood
Appliance Stove/Oven - Electric, Microwave - Built-In, Dishwasher
Laundry Inside
Exterior
Exterior Feature None
Parking Features On Site, Paved
Garage Spaces 2.0
Amenities Available Maint - Comm Areas
Waterfront Description None
Roof Type Shingle
Accessibility None
Porch Porch
Building
Story 3
Entry Level Three Or More
Foundation Slab
Sewer Septic On Site
Water Municipal Water
Structure Type None
New Construction Yes
Others
Tax ID 534600301362
Acceptable Financing Conventional, FHA, USDA Loan, VA Loan
Listing Terms Conventional, FHA, USDA Loan, VA Loan
Special Listing Condition None
Read Less Info
Want to know what your home might be worth? Contact us for a FREE valuation!

Our team is ready to help you sell your home for the highest possible price ASAP

GET MORE INFORMATION

REALTOR®, Managing Broker, Lead Broker | Lic# 117999






