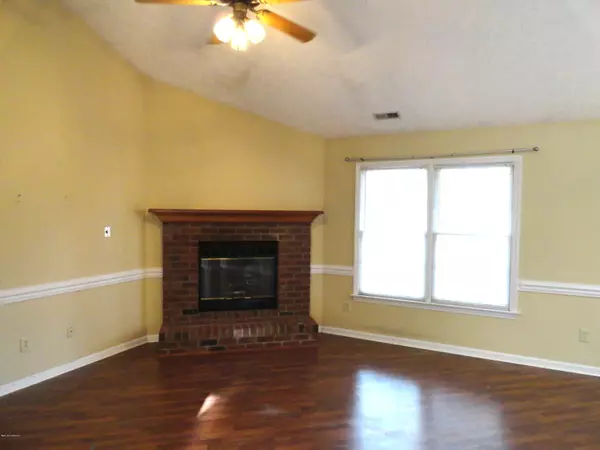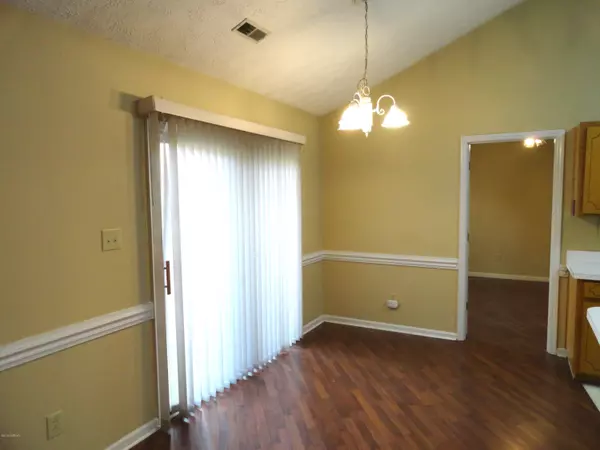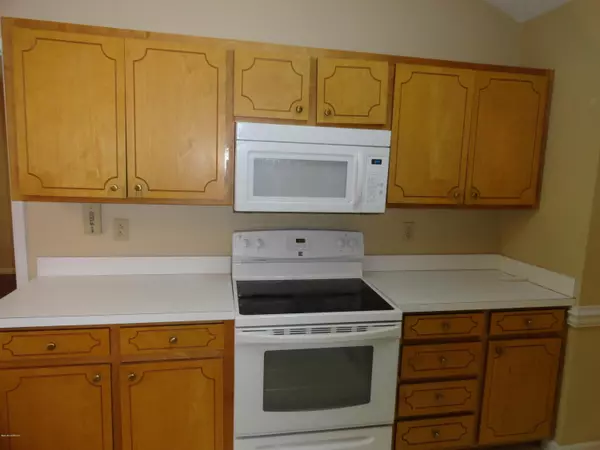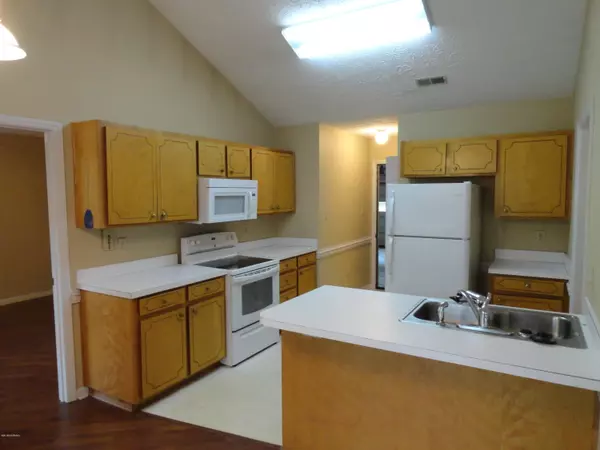$130,000
$134,000
3.0%For more information regarding the value of a property, please contact us for a free consultation.
3 Beds
2 Baths
1,232 SqFt
SOLD DATE : 04/01/2020
Key Details
Sold Price $130,000
Property Type Single Family Home
Sub Type Single Family Residence
Listing Status Sold
Purchase Type For Sale
Square Footage 1,232 sqft
Price per Sqft $105
Subdivision Carolina Pines
MLS Listing ID 100194735
Sold Date 04/01/20
Style Wood Frame
Bedrooms 3
Full Baths 2
HOA Fees $520
HOA Y/N Yes
Originating Board North Carolina Regional MLS
Year Built 1992
Annual Tax Amount $863
Lot Size 5,489 Sqft
Acres 0.13
Lot Dimensions 57x98
Property Description
Great opportunity to be on a popular street in Carolina Pines. Home is being sold 'as is' but it's believed only cosmetic improvements are needed. Split plan for Owner privacy. Private bath with jetted tub and linen closet; walk in closet. Secondary bedrooms share a full bath. Kitchen is open with a breakfast area and a informal bar. Laundry closet is in the kitchen by the garage door. All appliances will stay. Attached 2-car garage has a work bench and deep sink. HOA dues include lawn maintenance. Easy living with each access to New Bern and the coast.
Location
State NC
County Craven
Community Carolina Pines
Zoning Residential
Direction From Highway 70 turn onto Carolina Pines Blvd, then right on Venturi Blvd, then left on Ranking Court. House is on the left with a sign in the front yard.
Location Details Mainland
Rooms
Primary Bedroom Level Primary Living Area
Interior
Interior Features Foyer, Whirlpool, Master Downstairs, Tray Ceiling(s), Ceiling Fan(s), Pantry, Eat-in Kitchen, Walk-In Closet(s)
Heating Heat Pump
Cooling Central Air
Flooring LVT/LVP, Vinyl
Fireplaces Type Gas Log
Fireplace Yes
Window Features Blinds
Appliance Stove/Oven - Electric, Refrigerator, Microwave - Built-In, Disposal, Dishwasher
Laundry Laundry Closet, In Kitchen
Exterior
Exterior Feature Gas Logs
Parking Features Paved
Garage Spaces 2.0
Roof Type Composition
Porch Patio
Building
Story 1
Entry Level One
Foundation Slab
Sewer Municipal Sewer
Water Municipal Water
Structure Type Gas Logs
New Construction No
Others
Tax ID 6-213-J-009
Acceptable Financing Cash, Conventional, FHA, USDA Loan, VA Loan
Listing Terms Cash, Conventional, FHA, USDA Loan, VA Loan
Special Listing Condition None
Read Less Info
Want to know what your home might be worth? Contact us for a FREE valuation!

Our team is ready to help you sell your home for the highest possible price ASAP

GET MORE INFORMATION
REALTOR®, Managing Broker, Lead Broker | Lic# 117999






