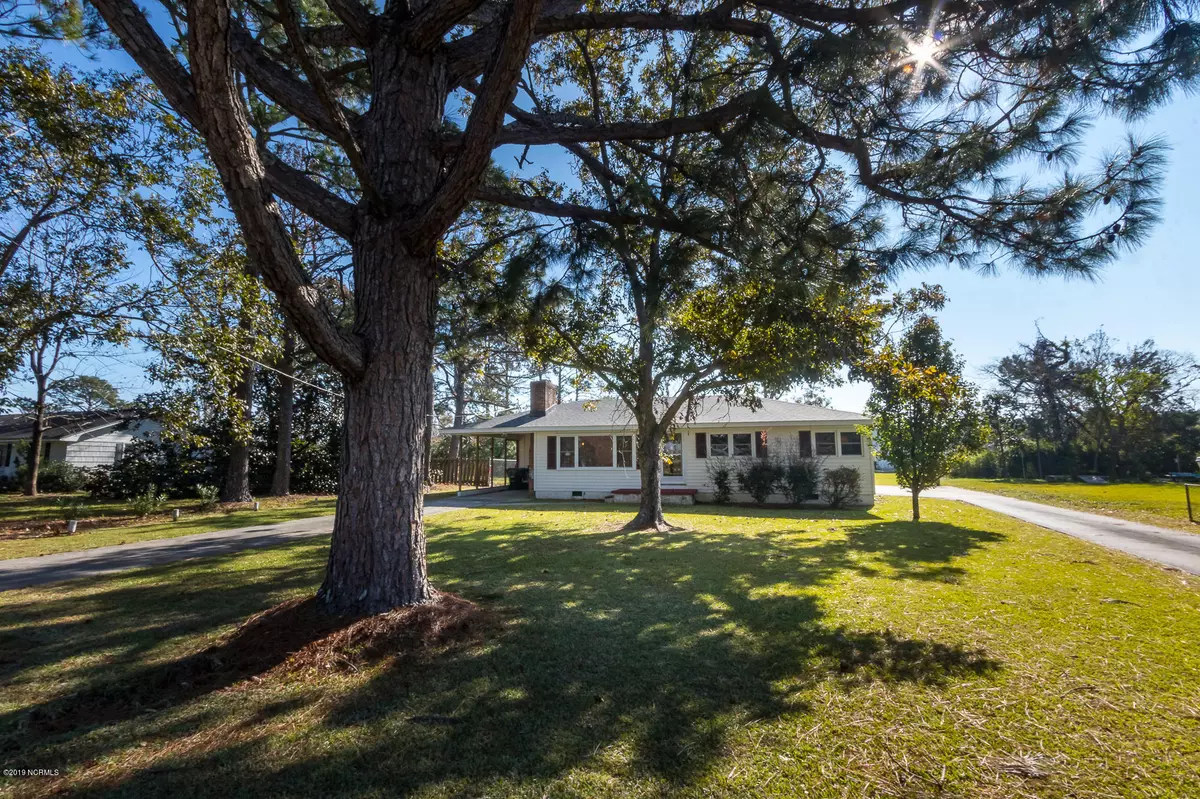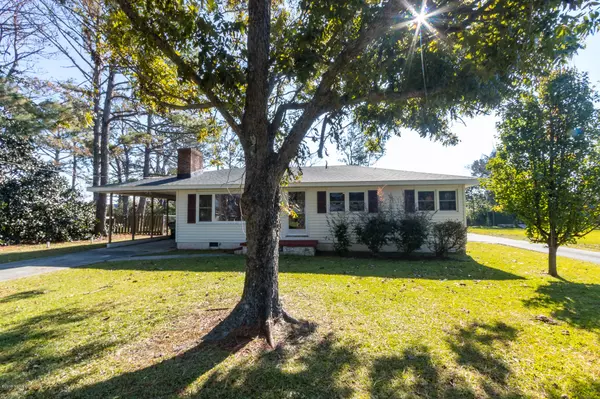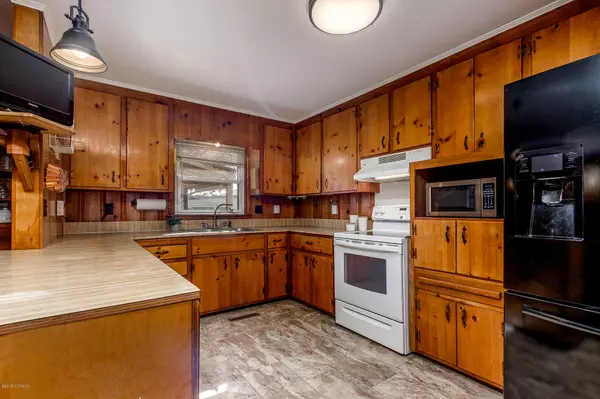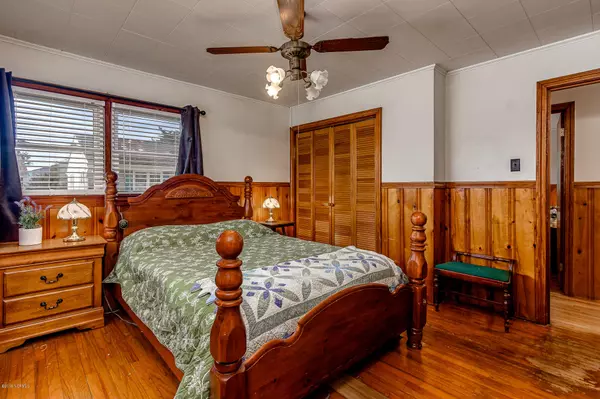$191,000
$194,900
2.0%For more information regarding the value of a property, please contact us for a free consultation.
3 Beds
2 Baths
1,822 SqFt
SOLD DATE : 02/27/2020
Key Details
Sold Price $191,000
Property Type Single Family Home
Sub Type Single Family Residence
Listing Status Sold
Purchase Type For Sale
Square Footage 1,822 sqft
Price per Sqft $104
Subdivision Not In Subdivision
MLS Listing ID 100194466
Sold Date 02/27/20
Style Wood Frame
Bedrooms 3
Full Baths 1
Half Baths 1
HOA Y/N No
Originating Board North Carolina Regional MLS
Year Built 1960
Annual Tax Amount $1,539
Lot Size 0.390 Acres
Acres 0.39
Lot Dimensions 74' x 196' x 111' x 208' +/-
Property Description
Ranch style home offering 3 bedrooms, 1.5 baths, formal living area with fireplace, kitchen with dining area and a spacious den with a fireplace! Outdoor spaces: Detached garage /workshop of 733 square feet, carport opens into kitchen area for easy covered access in rainy weather, front and rear porch, large decking with ramp. Great location which is convenient to schools, library, shopping, restaurants and more -- be Downtown Beaufort in 5 minutes, Radio Island public beach access in 10 minutes, Cherry Point MCAS in 20 minutes and the Crystal Coast beaches in 20 minutes. Recent updates: New roof (2018); some new ceilings and floor coverings. Agents take note: Furnishings available with exclusions - see list under documents.
Location
State NC
County Carteret
Community Not In Subdivision
Zoning R-8
Direction Live Oak Street to Crescent Drive
Location Details Mainland
Rooms
Other Rooms Storage, Workshop
Basement Crawl Space, None
Primary Bedroom Level Primary Living Area
Interior
Interior Features Master Downstairs, Ceiling Fan(s), Furnished, Walk-in Shower, Eat-in Kitchen
Heating Forced Air
Cooling Central Air
Flooring LVT/LVP, Carpet, Vinyl, Wood
Fireplaces Type Gas Log
Fireplace Yes
Window Features Blinds
Appliance Vent Hood, Stove/Oven - Electric, Refrigerator, Dishwasher
Laundry Hookup - Dryer, Washer Hookup
Exterior
Exterior Feature None
Parking Features On Site, Paved
Garage Spaces 3.0
Carport Spaces 1
Waterfront Description None
Roof Type Shingle,Composition
Accessibility Accessible Entrance, Accessible Approach with Ramp
Porch Open, Covered, Deck, Porch, See Remarks
Building
Story 1
Entry Level One
Foundation Block
Sewer Municipal Sewer
Water Municipal Water
Structure Type None
New Construction No
Others
Tax ID 7306.16.73.6828000
Acceptable Financing Cash, Conventional
Listing Terms Cash, Conventional
Special Listing Condition Estate Sale
Read Less Info
Want to know what your home might be worth? Contact us for a FREE valuation!

Our team is ready to help you sell your home for the highest possible price ASAP

GET MORE INFORMATION
REALTOR®, Managing Broker, Lead Broker | Lic# 117999






