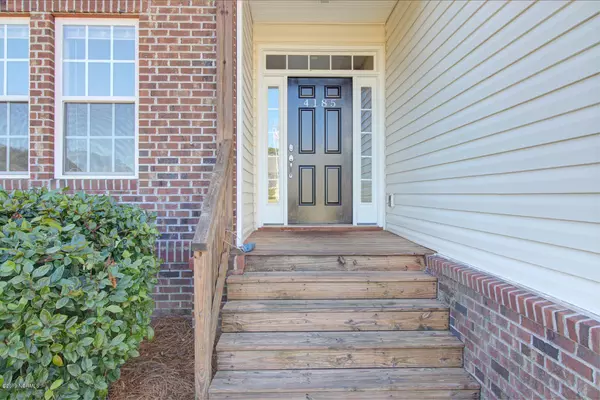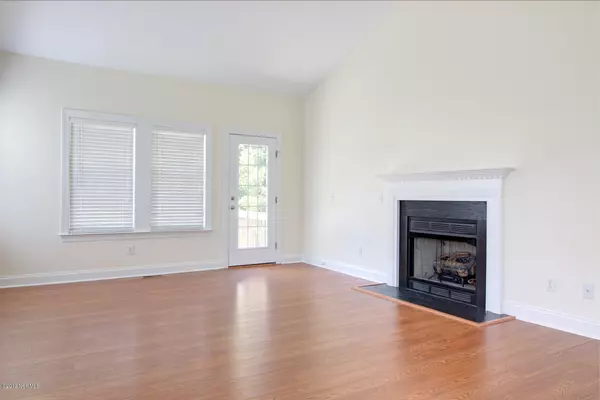$242,000
$254,900
5.1%For more information regarding the value of a property, please contact us for a free consultation.
4 Beds
3 Baths
2,299 SqFt
SOLD DATE : 03/11/2020
Key Details
Sold Price $242,000
Property Type Single Family Home
Sub Type Single Family Residence
Listing Status Sold
Purchase Type For Sale
Square Footage 2,299 sqft
Price per Sqft $105
Subdivision South Harbour Village
MLS Listing ID 100190748
Sold Date 03/11/20
Style Wood Frame
Bedrooms 4
Full Baths 3
HOA Fees $600
HOA Y/N Yes
Originating Board North Carolina Regional MLS
Year Built 2006
Annual Tax Amount $2,466
Lot Size 7,405 Sqft
Acres 0.17
Lot Dimensions 50 x 145 x 50 x 151
Property Description
Looking for a great neighborhood with lots of amenities? Look no further! This spacious home in the much desired neighborhood of South Harbour Village has just been freshened up with new carpet and paint throughout. This 4 bedroom, 3 bath home has ample space to spread out and there is partially floored walk in attic space that could easily be converted into yet another room. The master bedroom has a trey ceiling, separate shower and garden tub with a large walk in closet. Enjoy your backyard from the covered deck that backs up to the golf course. The upstairs adds lots of space with a 3rd bedroom and large bonus room/4th bedroom. This home allows easy access to the clubhouse/pool and is just a short distance to restaurants, water view park and the marina. Schedule your appointment to view this wonderful home today!
Location
State NC
County Brunswick
Community South Harbour Village
Zoning PUD
Direction From Southport, take 211 to Long Beach Rd. stop light. Turn left. Turn left onto Fish Factory Rd. Turn Right into South Harbour Village onto Vanessa Dr. Home is on the left just after Boss. Ct.
Location Details Mainland
Rooms
Basement Crawl Space, None
Primary Bedroom Level Primary Living Area
Interior
Interior Features Foyer, Master Downstairs, 9Ft+ Ceilings, Tray Ceiling(s), Vaulted Ceiling(s), Ceiling Fan(s), Pantry, Walk-In Closet(s)
Heating Heat Pump
Cooling Central Air
Flooring Carpet, Laminate, Tile
Fireplaces Type Gas Log
Fireplace Yes
Window Features Blinds
Appliance Stove/Oven - Electric, Refrigerator, Microwave - Built-In, Humidifier/Dehumidifier, Disposal, Dishwasher
Laundry Hookup - Dryer, Washer Hookup, Inside
Exterior
Exterior Feature Irrigation System, Gas Logs
Parking Features On Site
Garage Spaces 2.0
Pool None
Waterfront Description None
Roof Type Architectural Shingle
Accessibility None
Porch Covered, Deck, Porch
Building
Lot Description On Golf Course
Story 1
Entry Level One and One Half
Sewer Municipal Sewer
Water Municipal Water
Structure Type Irrigation System,Gas Logs
New Construction No
Others
Tax ID 237aa143
Acceptable Financing Cash, Conventional
Listing Terms Cash, Conventional
Special Listing Condition None
Read Less Info
Want to know what your home might be worth? Contact us for a FREE valuation!

Our team is ready to help you sell your home for the highest possible price ASAP

GET MORE INFORMATION
REALTOR®, Managing Broker, Lead Broker | Lic# 117999






