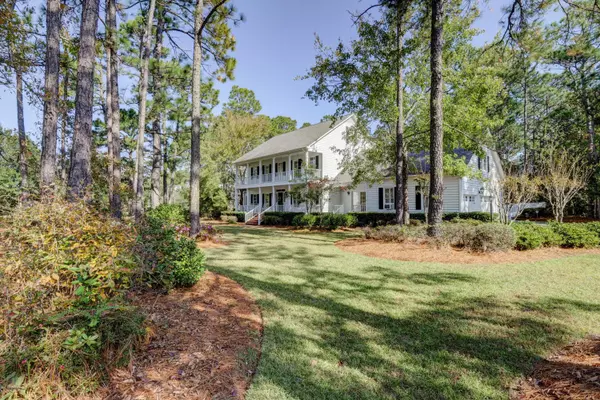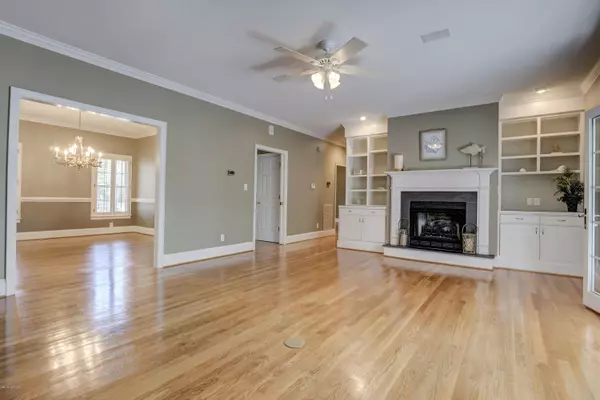$607,000
$630,000
3.7%For more information regarding the value of a property, please contact us for a free consultation.
5 Beds
6 Baths
4,749 SqFt
SOLD DATE : 01/28/2020
Key Details
Sold Price $607,000
Property Type Single Family Home
Sub Type Single Family Residence
Listing Status Sold
Purchase Type For Sale
Square Footage 4,749 sqft
Price per Sqft $127
Subdivision South Oleander
MLS Listing ID 100192230
Sold Date 01/28/20
Style Wood Frame
Bedrooms 5
Full Baths 5
Half Baths 1
HOA Fees $300
HOA Y/N Yes
Originating Board North Carolina Regional MLS
Year Built 1992
Lot Size 0.620 Acres
Acres 0.62
Lot Dimensions Irregular
Property Description
Stunning home located in the sought after Glen Meade/ South Oleander area. This impeccably maintained home boasts 5 bedrooms and 6 baths. Set on a beautifully landscaped .62 acre lot with sparkling saltwater pool and new hot tub. Walk in to find gleaming hardwood floors and an open floor plan. This home was made for entertaining with an eat-in kitchen and bright airy sunroom overlooking the professionally landscaped backyard. The master bedroom has his and her closets AND bathrooms. The second level includes 3 bedrooms and 3 full baths and a two-level den/office/playroom. The finished 3rd floor can be used as a playroom, office or another bedroom with an abundance of closet space. This home also has newer HVAC, pocket doors, new carpet, new hot water heaters, encapsulated crawlspace with a dehumidifier and so much more. Located in a prime area, it is walking distance to Starbucks, restaurants, grocery stores and the cross-city trail plus minutes to historic downtown, area beaches and NHRMC. This home has everything you are looking for. Schedule your tour today!
Location
State NC
County New Hanover
Community South Oleander
Zoning MF
Direction Turn Left onto Shipyard Blvd from S College Rd. Turn Right onto Independence Blvd. Turn Left onto Sterling Pl. Turn Left onto Calvert Pl. Home will be on Left.
Location Details Mainland
Rooms
Basement Crawl Space, None
Primary Bedroom Level Primary Living Area
Interior
Interior Features Master Downstairs, Ceiling Fan(s), Walk-in Shower, Walk-In Closet(s)
Heating Electric, Heat Pump, Zoned
Cooling Central Air, Zoned
Flooring Carpet, Laminate, Tile, Wood
Fireplaces Type Gas Log
Fireplace Yes
Appliance Microwave - Built-In, Disposal, Dishwasher, Cooktop - Electric
Laundry Inside
Exterior
Exterior Feature Irrigation System
Parking Features Off Street, Paved
Garage Spaces 2.0
Pool In Ground
Roof Type Shingle
Porch Covered, Deck, Porch
Building
Lot Description Cul-de-Sac Lot, Corner Lot
Story 2
Entry Level Three Or More
Sewer Municipal Sewer
Water Municipal Water
Structure Type Irrigation System
New Construction No
Others
Tax ID R06012-011-004-000
Acceptable Financing Cash, Conventional, FHA, VA Loan
Listing Terms Cash, Conventional, FHA, VA Loan
Special Listing Condition None
Read Less Info
Want to know what your home might be worth? Contact us for a FREE valuation!

Our team is ready to help you sell your home for the highest possible price ASAP

GET MORE INFORMATION
REALTOR®, Managing Broker, Lead Broker | Lic# 117999






