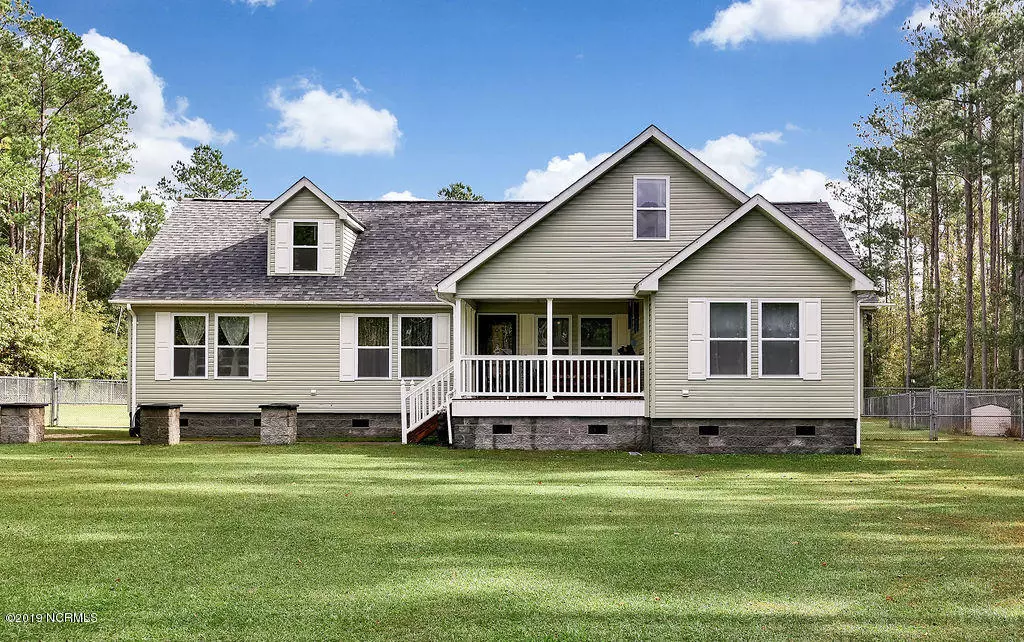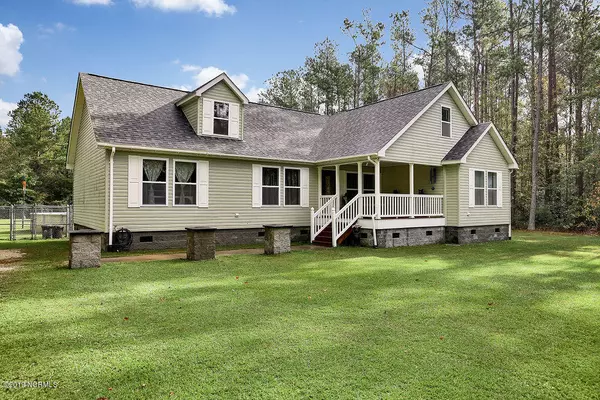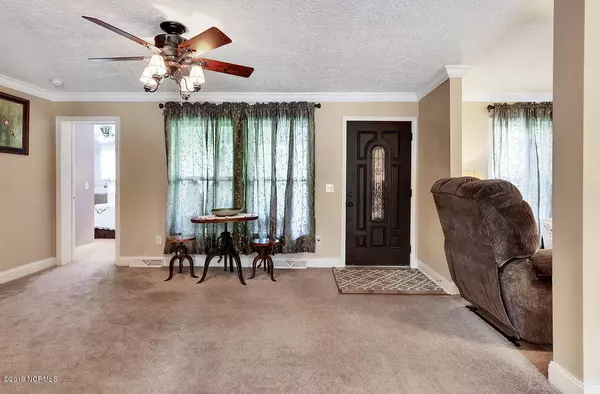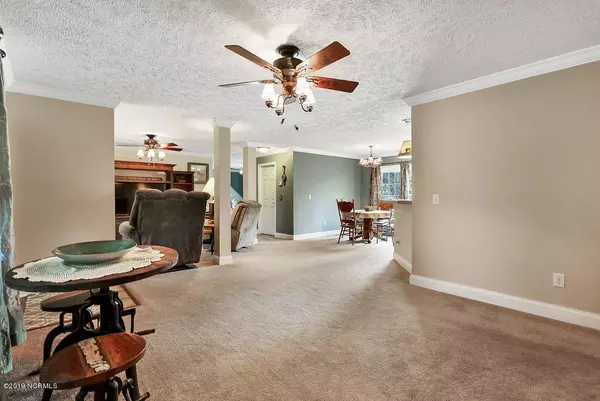$249,000
$249,000
For more information regarding the value of a property, please contact us for a free consultation.
3 Beds
3 Baths
2,855 SqFt
SOLD DATE : 12/19/2019
Key Details
Sold Price $249,000
Property Type Single Family Home
Sub Type Single Family Residence
Listing Status Sold
Purchase Type For Sale
Square Footage 2,855 sqft
Price per Sqft $87
Subdivision Arvida Lands
MLS Listing ID 100191048
Sold Date 12/19/19
Style Wood Frame
Bedrooms 3
Full Baths 3
HOA Y/N No
Originating Board North Carolina Regional MLS
Year Built 2009
Lot Size 1.410 Acres
Acres 1.41
Lot Dimensions 93x443x242x347
Property Description
Tucked away you'll find this private, spacious 3 bedroom 3 full bath home situated on almost 1.5 acres, 2,855 sq ft, 3 bedrooms down including the master and 2 full baths. Upstairs is over 900 sq ft of living space, complete with a full bath and potential 4th bedroom. The large back yard is completely fenced in with a 6 ft fence. There is also a combination 2 car garage and workshop in the backyard. Home has partial house generator, new roof onthe house and garage/workshop, new back deck, hot water heater, and a termite bond. Conveniently located near the schools. This one wont last long schedule an appt to see it today!
Location
State NC
County Pender
Community Arvida Lands
Zoning R20
Direction Take I-40 to Exit 414. Left at stop sign. Right at 2nd light to Castle Hayne Rd/117. Stay straight to left at Pauls Place. Follow 133 to right at Cheshire Rd. Right on Arvida Spur. to right on Pond Rd/ House is located on the backside of Pond Rd
Location Details Mainland
Rooms
Other Rooms Workshop
Basement Crawl Space
Primary Bedroom Level Primary Living Area
Interior
Interior Features Workshop, Master Downstairs, Ceiling Fan(s), Pantry, Walk-in Shower
Heating Heat Pump
Cooling Central Air
Flooring Carpet, Tile, Vinyl
Fireplaces Type None
Fireplace No
Appliance Washer, Stove/Oven - Electric, Refrigerator, Microwave - Built-In, Ice Maker, Dryer, Dishwasher
Laundry Inside
Exterior
Exterior Feature None
Parking Features On Site, Unpaved
Garage Spaces 2.0
Pool Above Ground
Roof Type Architectural Shingle
Porch Covered, Deck, Porch
Building
Story 2
Entry Level Two
Foundation Block
Sewer Municipal Sewer, Septic On Site
Structure Type None
New Construction No
Others
Tax ID 3234-02-7649-0000
Acceptable Financing Cash, Conventional
Listing Terms Cash, Conventional
Special Listing Condition None
Read Less Info
Want to know what your home might be worth? Contact us for a FREE valuation!

Our team is ready to help you sell your home for the highest possible price ASAP

GET MORE INFORMATION
REALTOR®, Managing Broker, Lead Broker | Lic# 117999






