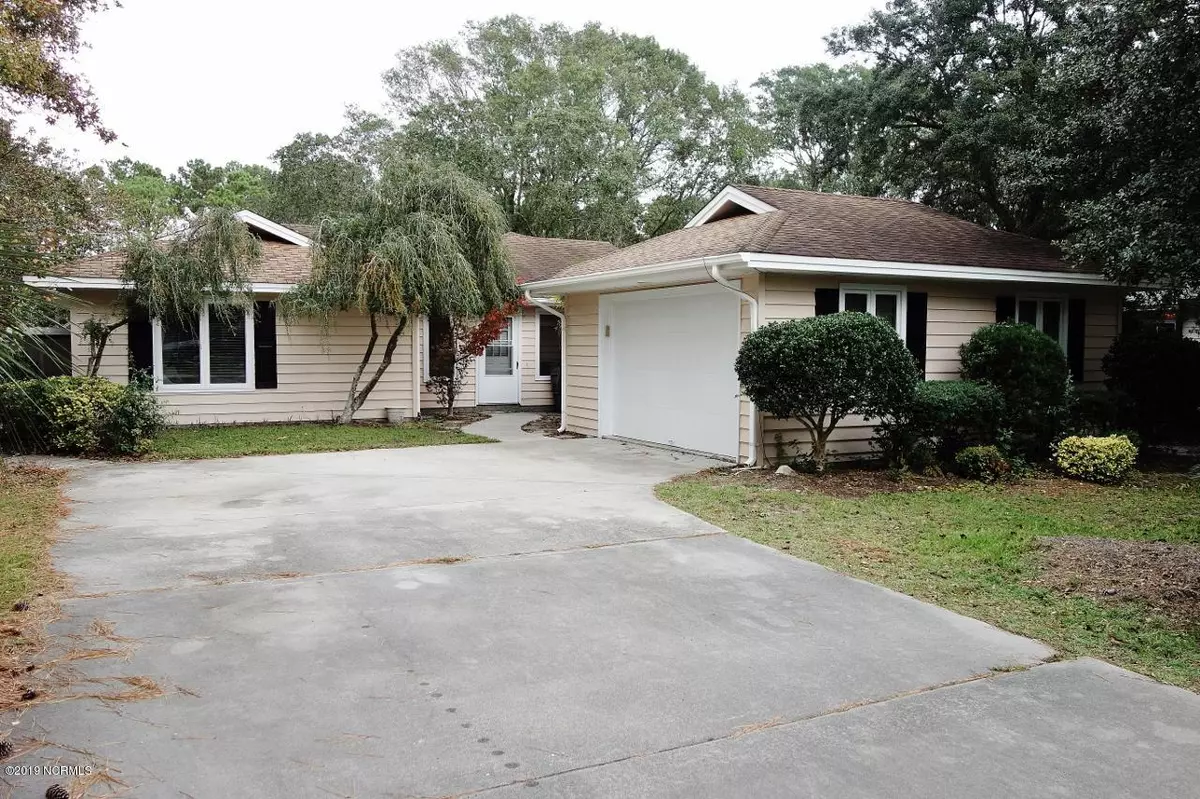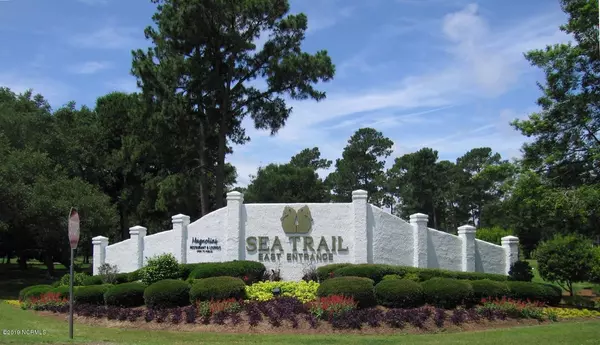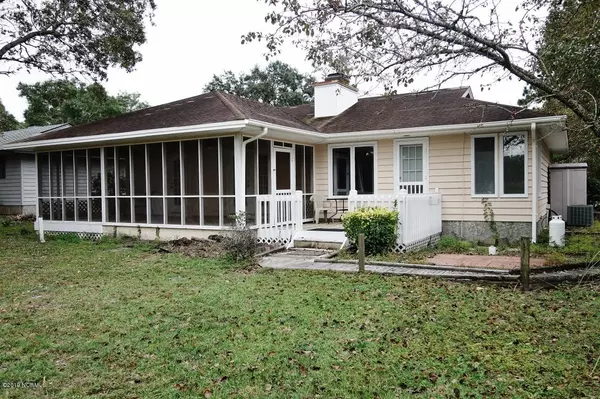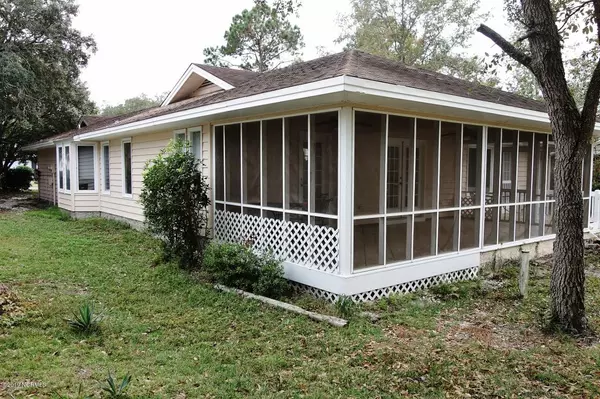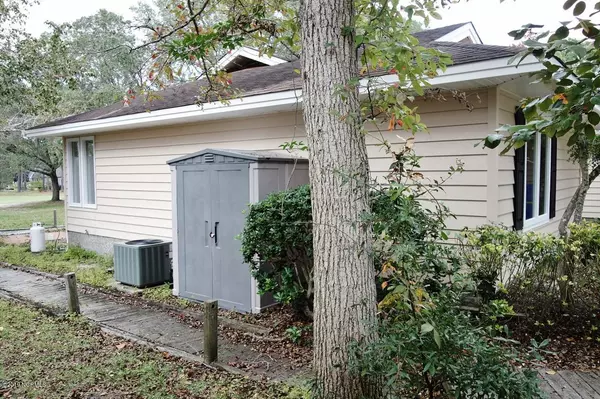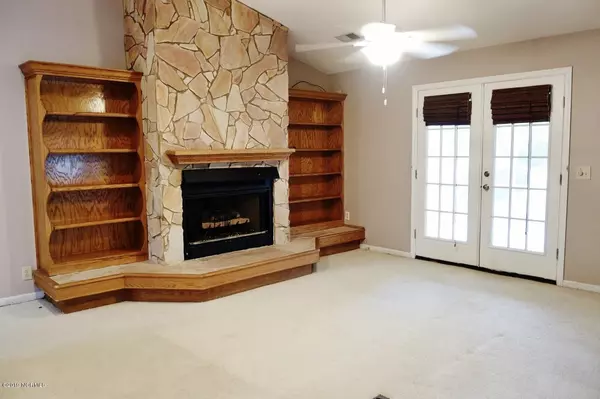$204,500
$204,000
0.2%For more information regarding the value of a property, please contact us for a free consultation.
2 Beds
2 Baths
1,561 SqFt
SOLD DATE : 01/09/2020
Key Details
Sold Price $204,500
Property Type Single Family Home
Sub Type Single Family Residence
Listing Status Sold
Purchase Type For Sale
Square Footage 1,561 sqft
Price per Sqft $131
Subdivision Sea Trail Plantation
MLS Listing ID 100191255
Sold Date 01/09/20
Style Wood Frame
Bedrooms 2
Full Baths 2
HOA Fees $625
HOA Y/N Yes
Originating Board North Carolina Regional MLS
Year Built 1989
Annual Tax Amount $1,434
Lot Size 7,841 Sqft
Acres 0.18
Lot Dimensions 65X119X64X120
Property Description
GOLF COURSE FRONTAGE home in Sea Trail Plantation. Overlooking the 15th Par 5 hole on the Maples Golf Course, this home offers lovely views from the huge 12x26 screened porch, deck or Carolina Room. There is access to the patio from the Master Bedroom. The guest bedroom has its own bathroom which guest will enjoy. The kitchen features a laundry room (rare find in Sugar Sands), breakfast area, ample cabinetry and breakfast bar. The dining room is adjacent to the kitchen. The oversized one car garage offers storage and access to the attic. The amenities in this golf community include 2 resident clubhouses, 3 golf courses, driving range, restaurant, 2 outdoor pools, library, tennis, community garden, fitness center, and private parking on the very popular Sunset Beach.
Location
State NC
County Brunswick
Community Sea Trail Plantation
Zoning Residential
Direction From 179, take the Sugar Sands entrance to Sea Trail which will put you on Wisteria, take first right on Fairway Drive, home on left.
Location Details Mainland
Rooms
Primary Bedroom Level Primary Living Area
Interior
Interior Features Master Downstairs, Vaulted Ceiling(s), Walk-in Shower, Walk-In Closet(s)
Heating Heat Pump
Cooling Central Air
Flooring Carpet, Tile
Window Features Blinds
Laundry Hookup - Dryer, Washer Hookup, In Kitchen
Exterior
Exterior Feature None
Parking Features Paved
Garage Spaces 1.0
Pool None
Roof Type Shingle
Porch Deck, Patio, Porch, Screened
Building
Lot Description On Golf Course
Story 1
Entry Level One
Foundation Slab
Sewer Municipal Sewer
Water Municipal Water
Structure Type None
New Construction No
Others
Tax ID 242oa063
Acceptable Financing Cash, Conventional
Listing Terms Cash, Conventional
Special Listing Condition None
Read Less Info
Want to know what your home might be worth? Contact us for a FREE valuation!

Our team is ready to help you sell your home for the highest possible price ASAP

GET MORE INFORMATION
REALTOR®, Managing Broker, Lead Broker | Lic# 117999

