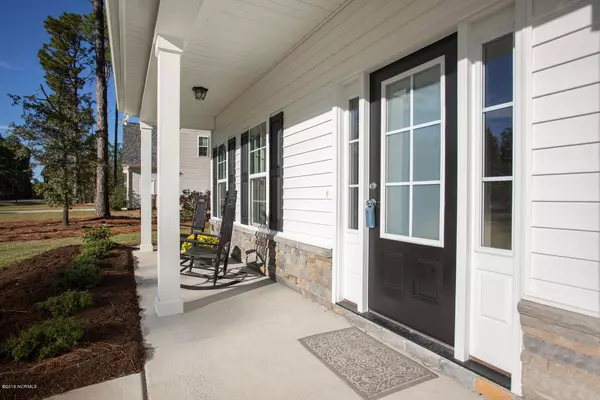$265,000
$269,900
1.8%For more information regarding the value of a property, please contact us for a free consultation.
4 Beds
3 Baths
2,150 SqFt
SOLD DATE : 01/02/2020
Key Details
Sold Price $265,000
Property Type Single Family Home
Sub Type Single Family Residence
Listing Status Sold
Purchase Type For Sale
Square Footage 2,150 sqft
Price per Sqft $123
Subdivision Island Creek
MLS Listing ID 100190232
Sold Date 01/02/20
Bedrooms 4
Full Baths 2
Half Baths 1
HOA Fees $240
HOA Y/N Yes
Originating Board North Carolina Regional MLS
Year Built 2015
Lot Size 0.560 Acres
Acres 0.56
Lot Dimensions 100x262x107x225
Property Description
Styled for today's living. Well maintained 4 bedroom home on huge wooded lot that backs up to a private view conservation area. The interior floorplan features 9 ft ceilings and beautiful laminate wood floors throughout the main level. Cozy gas log fireplace in the family room. Well appointed dining area has wainscot molding and octagon trey ceiling. Large functional kitchen features white cabinets, granite tops, stainless appliances, tile back splash, center island and pantry. Walk in laundry. Spacious bedrooms. Master trey and dual walk-in closets. The backyard is fully privacy fenced with an exceptional 28x12 storage building with adjoining covered area for boat or equipment. Endless yard use options. Covered back patio with brick paver patio. Desirable schools. Shopping and dining just minutes away.
Location
State NC
County Pender
Community Island Creek
Zoning R-20
Direction Hwy 17 N to Hampstead. Left on HWY 210 W. Stay left on Island Creek Rd. Left on Harrison creek. Home on left.
Location Details Mainland
Rooms
Other Rooms Storage
Basement None
Primary Bedroom Level Non Primary Living Area
Interior
Interior Features 9Ft+ Ceilings, Tray Ceiling(s), Ceiling Fan(s), Walk-in Shower
Heating Electric
Cooling Central Air
Flooring Carpet, Laminate, Vinyl
Fireplaces Type Gas Log
Fireplace Yes
Window Features Blinds
Appliance Stove/Oven - Electric, Refrigerator, Microwave - Built-In, Dishwasher
Laundry Inside
Exterior
Exterior Feature None
Parking Features On Site
Garage Spaces 2.0
Roof Type Shingle
Porch Porch
Building
Story 2
Entry Level Two
Foundation Slab
Sewer Septic On Site
Water Municipal Water
Structure Type None
New Construction No
Others
Tax ID 3273-00-1520-0000
Acceptable Financing Cash, Conventional, FHA, VA Loan
Listing Terms Cash, Conventional, FHA, VA Loan
Special Listing Condition None
Read Less Info
Want to know what your home might be worth? Contact us for a FREE valuation!

Our team is ready to help you sell your home for the highest possible price ASAP

GET MORE INFORMATION
REALTOR®, Managing Broker, Lead Broker | Lic# 117999






