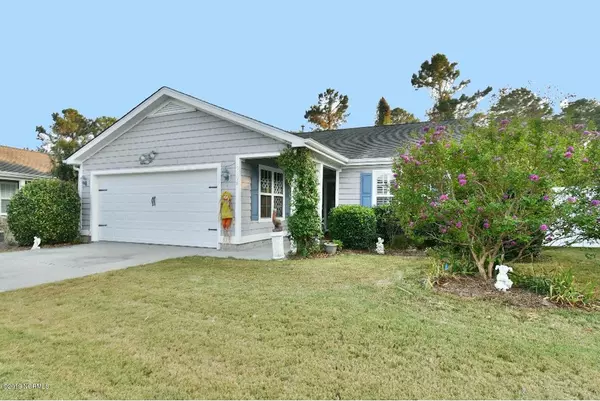$222,500
$227,500
2.2%For more information regarding the value of a property, please contact us for a free consultation.
3 Beds
2 Baths
1,420 SqFt
SOLD DATE : 12/16/2019
Key Details
Sold Price $222,500
Property Type Single Family Home
Sub Type Single Family Residence
Listing Status Sold
Purchase Type For Sale
Square Footage 1,420 sqft
Price per Sqft $156
Subdivision South Harbour Village
MLS Listing ID 100187170
Sold Date 12/16/19
Style Wood Frame
Bedrooms 3
Full Baths 2
HOA Fees $1,320
HOA Y/N Yes
Originating Board North Carolina Regional MLS
Year Built 2006
Lot Size 7,439 Sqft
Acres 0.17
Lot Dimensions irregular
Property Description
Incredible opportunity to own this Oak Island home in South Harbour Village with community pool, clubhouse, tennis, golf, playground, waterside park, boat ramp, marina on the ICWW, restaurants and shops. This home has an inviting open floor plan with many upgrades. Kitchen features a breakfast nook, spacious cabinetry, bar, pantry and an outdoor grilling patio. Appliances included. Natural light blankets the great room with vaulted ceilings, gas log fireplace and french door extending the living area outdoors onto the 12x16 screened porch, additional 14x15 patio and back yard bordered by nature area. Private master suite with walk-in closet. Master bath with double vanities, soaking tub and shower. 3BR/2BA. Two car garage and storage. Home warranty. Low HOA Fee and HOA takes care of lawn maintenance. This home is sure to please and convenient to the beach and historic Southport and any activity you can enjoy
Location
State NC
County Brunswick
Community South Harbour Village
Zoning OK-CLD
Direction Long Beach Road (Hwy 133) toward Oak Island. Left onto Fish Factory Rd. Right onto Vanessa Dr into South Harbor Village. Left onto Minnesota Dr. Home is on Left.
Location Details Mainland
Rooms
Primary Bedroom Level Primary Living Area
Interior
Interior Features Foyer, Master Downstairs, Vaulted Ceiling(s), Ceiling Fan(s), Walk-In Closet(s)
Heating Heat Pump
Cooling Central Air
Flooring Carpet, Laminate, Tile
Fireplaces Type Gas Log
Fireplace Yes
Window Features Blinds
Appliance Stove/Oven - Electric, Refrigerator, Microwave - Built-In, Ice Maker, Dishwasher
Laundry Laundry Closet
Exterior
Parking Features Lighted, Off Street, On Site, Paved
Garage Spaces 2.0
Roof Type Architectural Shingle
Porch Covered, Patio, Porch, Screened
Building
Story 1
Entry Level Ground,One
Foundation Slab
Sewer Municipal Sewer
Water Municipal Water
Architectural Style Patio
New Construction No
Others
Tax ID 237aa078
Acceptable Financing Cash, Conventional, FHA, USDA Loan, VA Loan
Listing Terms Cash, Conventional, FHA, USDA Loan, VA Loan
Special Listing Condition None
Read Less Info
Want to know what your home might be worth? Contact us for a FREE valuation!

Our team is ready to help you sell your home for the highest possible price ASAP

GET MORE INFORMATION
REALTOR®, Managing Broker, Lead Broker | Lic# 117999






