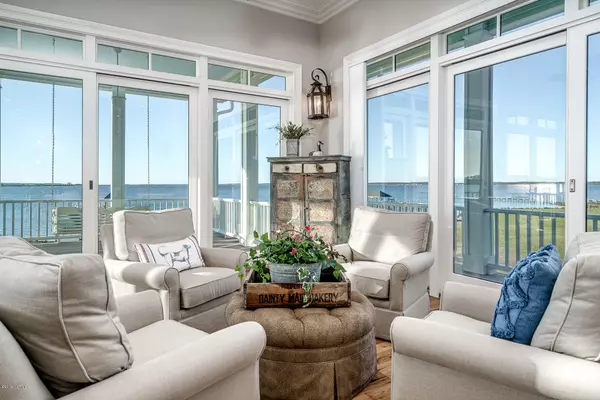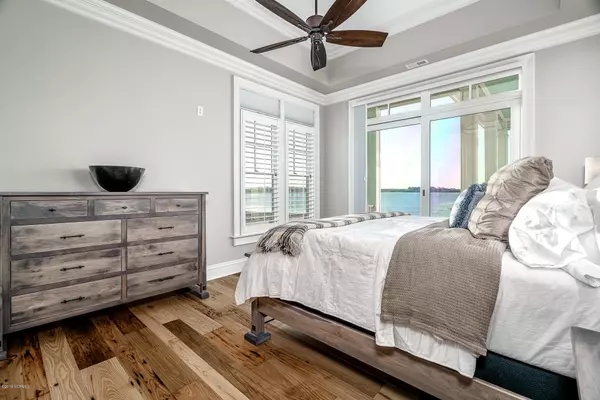$920,000
$899,500
2.3%For more information regarding the value of a property, please contact us for a free consultation.
3 Beds
3 Baths
4,061 SqFt
SOLD DATE : 02/28/2020
Key Details
Sold Price $920,000
Property Type Single Family Home
Sub Type Single Family Residence
Listing Status Sold
Purchase Type For Sale
Square Footage 4,061 sqft
Price per Sqft $226
Subdivision Not In Subdivision
MLS Listing ID 100189819
Sold Date 02/28/20
Style Wood Frame
Bedrooms 3
Full Baths 3
HOA Fees $500
HOA Y/N Yes
Originating Board North Carolina Regional MLS
Year Built 2004
Annual Tax Amount $2,005
Lot Size 4.630 Acres
Acres 4.63
Lot Dimensions See plat map and lot description in documents
Property Description
Custom-built, waterfront home on 4.63 acres creates a peaceful and private retreat to ''get away from it all'' yet is only 15 minutes to downtown Beaufort! Experience breathtaking sunrises and sunsets overlooking Wards Creek surrounded by an abundance of nature. Wards Creek, LLC is a gated development of coastal homes that provides a wonderful, small neighborhood feel and plenty of privacy. This home features an open floor plan (see sketch under documents) with amazing waterviews and a detached guest house with a full kitchen, living area, guest bedroom and bath. Main home offers a chef's kitchen with granite counters, custom cabinets and island/breakfast bar; living area with a fireplace; built-in seating for the dining space and an elevator for easy access between floors. This main living area also includes the Master suite with private bath, guest bedroom, hall bath, office space with built-in cabinets and a theater room. The first level features a large recreation room, guest bedroom, full bath and the entry foyer area. The Guest House over the detached garage will convey fully furnished aside from personal items. Outside features include: covered porches, a large screened in patio for relaxing and entertaining, brick patio, open decking, partial rip rap bulkheading, pier, dock and boat lift. Special Features sheet under documents for additional details.
Location
State NC
County Carteret
Community Not In Subdivision
Zoning Unzoned
Direction Highway 70 to Golden Farm Road to Brickhouse Lane; home is at the end of the street on the waterfront
Location Details Mainland
Rooms
Other Rooms Workshop
Basement None
Primary Bedroom Level Primary Living Area
Interior
Interior Features Solid Surface, Workshop, Elevator, Ceiling Fan(s), Walk-in Shower, Eat-in Kitchen, Walk-In Closet(s)
Heating Heat Pump
Cooling Central Air
Flooring Carpet, Tile, Wood
Window Features Blinds
Appliance Washer, Stove/Oven - Electric, Refrigerator, Microwave - Built-In, Dryer, Dishwasher, Cooktop - Gas
Laundry Hookup - Dryer, Washer Hookup
Exterior
Exterior Feature Outdoor Shower, Irrigation System
Parking Features Lighted, On Site, Paved
Garage Spaces 5.0
Waterfront Description Boat Lift,Bulkhead,Deeded Waterfront
View Water
Roof Type Shingle,Composition
Porch Covered, Deck, Patio, Porch, Screened
Building
Lot Description Open Lot
Story 2
Entry Level Two
Foundation Slab
Sewer Septic On Site
Water Well
Structure Type Outdoor Shower,Irrigation System
New Construction No
Others
Tax ID 7328.03.40.7252000
Acceptable Financing Cash, Conventional
Listing Terms Cash, Conventional
Special Listing Condition None
Read Less Info
Want to know what your home might be worth? Contact us for a FREE valuation!

Our team is ready to help you sell your home for the highest possible price ASAP

GET MORE INFORMATION
REALTOR®, Managing Broker, Lead Broker | Lic# 117999






