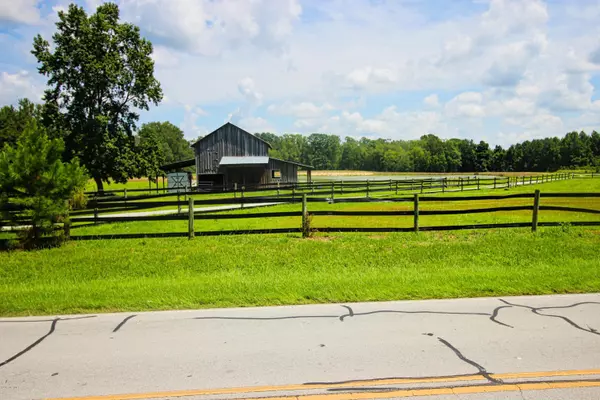$568,000
$575,000
1.2%For more information regarding the value of a property, please contact us for a free consultation.
3 Beds
3 Baths
3,000 SqFt
SOLD DATE : 02/03/2020
Key Details
Sold Price $568,000
Property Type Single Family Home
Sub Type Single Family Residence
Listing Status Sold
Purchase Type For Sale
Square Footage 3,000 sqft
Price per Sqft $189
Subdivision Not In Subdivision
MLS Listing ID 100181287
Sold Date 02/03/20
Bedrooms 3
Full Baths 2
Half Baths 1
HOA Y/N No
Originating Board North Carolina Regional MLS
Year Built 2011
Lot Size 67.570 Acres
Acres 67.57
Lot Dimensions irr
Property Description
Too good to be true! This ONE-OF-A-KIND 67+/- ACRE PRIVATE ESTATE and EQUESTRIAN PROPERTY has something for everyone - Hunting, Fishing, Kayaks, Golf Carts, Horses. There are pastures, a barn and shelters, electric horse fencing, a large pond, a chicken coop, riding or walking trails, a clubhouse fort and so much more. The main residence is a custom builder's personal home and is perfectly and privately nestled among beautiful and natural wooded landscaping, about 1/4 mile from the road. It has 3 bedrooms, 2.5 baths, a dedicated office; and, it boasts of luxurious amenities throughout. The chef's kitchen features an attention grabbing Italian Bertazzoni gas range with 6 burners and a griddle, level 4/5 granite, farm sink, custom made island, beautiful cabinetry and smart kitchen storage. There is an exquisite back porch, with sealed decking, that is perfect for entertaining. ''Da Porch'' is affectionately known to be a place for family and friends to gather year round.
Location
State NC
County Craven
Community Not In Subdivision
Zoning Resi
Direction Past West Craven High School toward NC 43. 1451 is on the right side of Streets Ferry Road. You will not see the house from the street. Turn just past the small white house with red tin roof (at the horse barn)
Location Details Mainland
Rooms
Other Rooms Barn(s)
Basement Crawl Space
Primary Bedroom Level Primary Living Area
Interior
Interior Features Foyer, Master Downstairs, 9Ft+ Ceilings, Tray Ceiling(s), Ceiling Fan(s), Walk-in Shower, Walk-In Closet(s)
Heating Heat Pump
Cooling Central Air, See Remarks
Flooring Carpet, Wood
Window Features Blinds
Appliance Stove/Oven - Gas, Disposal, Cooktop - Gas, Convection Oven
Laundry Inside
Exterior
Exterior Feature Gas Logs, Gas Grill, Exterior Kitchen
Parking Features Off Street, Paved
Garage Spaces 2.0
View Pond
Roof Type Architectural Shingle
Accessibility Accessible Doors
Porch Covered, Porch
Building
Lot Description Farm, Pasture, Wooded
Story 1
Entry Level One,One and One Half
Sewer Septic On Site
Water Municipal Water
Structure Type Gas Logs,Gas Grill,Exterior Kitchen
New Construction No
Others
Tax ID 1-047 -053
Acceptable Financing Cash, Conventional, FHA, VA Loan
Listing Terms Cash, Conventional, FHA, VA Loan
Special Listing Condition None
Read Less Info
Want to know what your home might be worth? Contact us for a FREE valuation!

Our team is ready to help you sell your home for the highest possible price ASAP

GET MORE INFORMATION
REALTOR®, Managing Broker, Lead Broker | Lic# 117999






