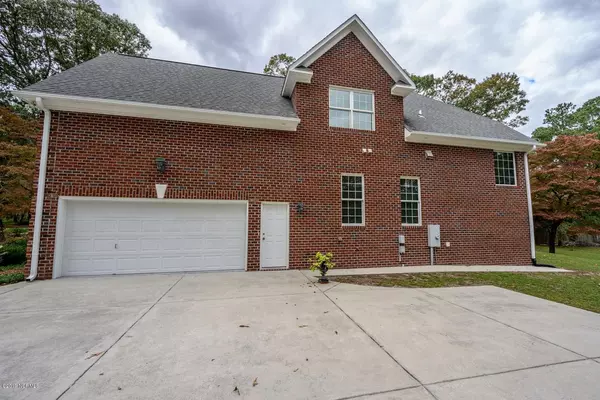$450,000
$465,000
3.2%For more information regarding the value of a property, please contact us for a free consultation.
5 Beds
4 Baths
4,717 SqFt
SOLD DATE : 12/18/2020
Key Details
Sold Price $450,000
Property Type Single Family Home
Sub Type Single Family Residence
Listing Status Sold
Purchase Type For Sale
Square Footage 4,717 sqft
Price per Sqft $95
Subdivision Trent Woods
MLS Listing ID 100190100
Sold Date 12/18/20
Style Wood Frame
Bedrooms 5
Full Baths 4
HOA Y/N No
Originating Board North Carolina Regional MLS
Year Built 2002
Lot Size 0.460 Acres
Acres 0.46
Lot Dimensions 100 X 95
Property Description
Located in the heart of Trent Woods area of New Bern NC. This masterfully designed home features a grand great room complete with fireplace and built-ins, open to the dining room. Enjoy your first floor office and master suite with stunning master bathroom. The kitchen is nice and bright with an eat in area to enjoy the backyard. There is an additional guest room and full bath on the 1st level. Continue up the backstairs off of the kitchen and there is a den and two additional bedrooms and 2 bathrooms upstairs plus a finished room over garage. The total square footage of home excluding basement is 3378 square feet. This home features a full finished basement accessed from the house. The lower level has an enormous storage room and living area along with two additional rooms, perfect for a home theater space or recreation area. The total square footage in basement is 1339 square feet. Additional features include natural gas, sprinkler system, surround speakers & central vacuum. The upstairs heating and air unit is only 1 year old. All of the beautiful window treatments convey.
Location
State NC
County Craven
Community Trent Woods
Zoning Residential
Direction Chelsea Road to Right on Trent Woods Dr. Cross Wilson Creek Bridge- House will be on the Right
Location Details Mainland
Rooms
Basement Crawl Space, Finished, Full
Primary Bedroom Level Primary Living Area
Interior
Interior Features Foyer, Master Downstairs, 9Ft+ Ceilings, Tray Ceiling(s), Vaulted Ceiling(s), Ceiling Fan(s), Pantry
Heating Heat Pump, Natural Gas, Zoned
Cooling Central Air, Zoned
Flooring Carpet, Tile, Wood
Fireplaces Type Gas Log
Fireplace Yes
Window Features Blinds
Appliance Vent Hood, Stove/Oven - Electric, Microwave - Built-In, Disposal, Cooktop - Electric
Laundry Inside
Exterior
Exterior Feature None
Parking Features Off Street, Paved
Garage Spaces 2.0
Utilities Available Water Connected, Sewer Connected, Natural Gas Connected
Roof Type Architectural Shingle
Porch Patio
Building
Story 2
Entry Level Two
Sewer Municipal Sewer
Water Municipal Water
Structure Type None
New Construction No
Others
Tax ID 8-207-048
Acceptable Financing Cash, Conventional, FHA, USDA Loan, VA Loan
Listing Terms Cash, Conventional, FHA, USDA Loan, VA Loan
Special Listing Condition None
Read Less Info
Want to know what your home might be worth? Contact us for a FREE valuation!

Our team is ready to help you sell your home for the highest possible price ASAP

GET MORE INFORMATION
REALTOR®, Managing Broker, Lead Broker | Lic# 117999






