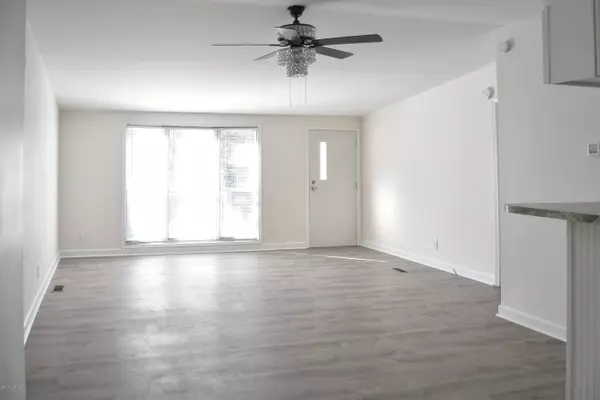$108,500
$105,000
3.3%For more information regarding the value of a property, please contact us for a free consultation.
3 Beds
2 Baths
1,016 SqFt
SOLD DATE : 12/06/2019
Key Details
Sold Price $108,500
Property Type Manufactured Home
Sub Type Manufactured Home
Listing Status Sold
Purchase Type For Sale
Square Footage 1,016 sqft
Price per Sqft $106
Subdivision Woodhaven
MLS Listing ID 100189533
Sold Date 12/06/19
Style Steel Frame
Bedrooms 3
Full Baths 2
HOA Y/N No
Originating Board North Carolina Regional MLS
Year Built 1993
Lot Size 0.480 Acres
Acres 0.48
Lot Dimensions 104'x200'x102'x213'
Property Description
This like-new three bedroom, two bath home is nestled on a private wooded lot. You'll love the convenience of its circle driveway and parking for multiple vehicles. Upon entering the front door, you'll feel welcomed into an open-concept living, dining, and kitchen area. The spacious master bedroom has an ensuite bathroom and a 20 square foot walk-in closet. This gem has brand-new carpet, LVP floors, interior doors, trim, paint, ceiling fans, light fixtures, smoke detectors, blinds, white shaker-style kitchen cabinets, formica kitchen countertops, rear steps with landing, and a metal roof! All appliances in the home convey at no cost, and seller is offering a $200 credit towards a 2-10 home warranty, see ''documents'' for an informative brochure. If all these perks and bonuses haven't caught your attention yet, feel at ease that this home did not flood during Hurricane Florence! Don't let the opportunity to own this home pass you by; at this price it's going to go fast! Come check it out today!
Location
State NC
County Pender
Community Woodhaven
Zoning RP
Direction Traveling on I-40 E towards Wilmington: Take exit 17 toward NC-133/Castle Hayne. Turn right onto NC-133 N/Castle Hayne Road. At the traffic circle, take the 2nd exit onto US-117 N/Castle Hayne Road. Continue to follow US-117 N for 3.3 miles. Turn left onto Woodhaven Drive. Turn right onto Remington Road. Home will be on your right.
Location Details Mainland
Rooms
Other Rooms Storage
Basement None
Primary Bedroom Level Primary Living Area
Interior
Interior Features Master Downstairs, Ceiling Fan(s), Pantry, Walk-In Closet(s)
Heating Wall Furnace
Cooling Central Air
Flooring LVT/LVP
Fireplaces Type None
Fireplace No
Window Features Blinds
Appliance Washer, Stove/Oven - Electric, Refrigerator, Ice Maker, Dryer
Laundry Laundry Closet
Exterior
Parking Features Circular Driveway, Unpaved
Pool None
Roof Type Metal
Accessibility None
Porch None
Building
Lot Description Wooded
Story 1
Entry Level One
Foundation Permanent
Sewer Septic On Site
Water Municipal Water
New Construction No
Others
Tax ID 3233-27-8688-0000
Acceptable Financing Cash, Conventional
Listing Terms Cash, Conventional
Special Listing Condition None
Read Less Info
Want to know what your home might be worth? Contact us for a FREE valuation!

Our team is ready to help you sell your home for the highest possible price ASAP

GET MORE INFORMATION
REALTOR®, Managing Broker, Lead Broker | Lic# 117999






