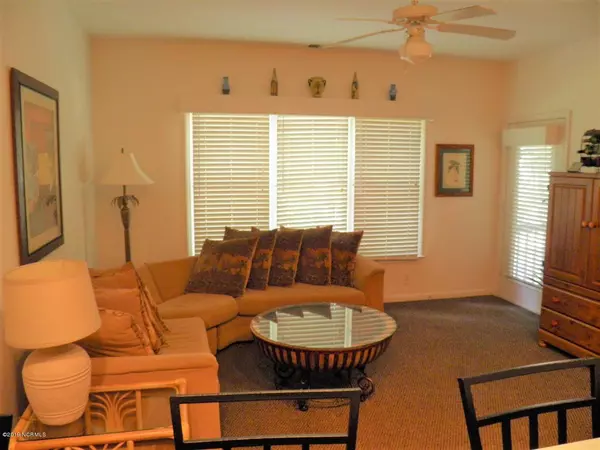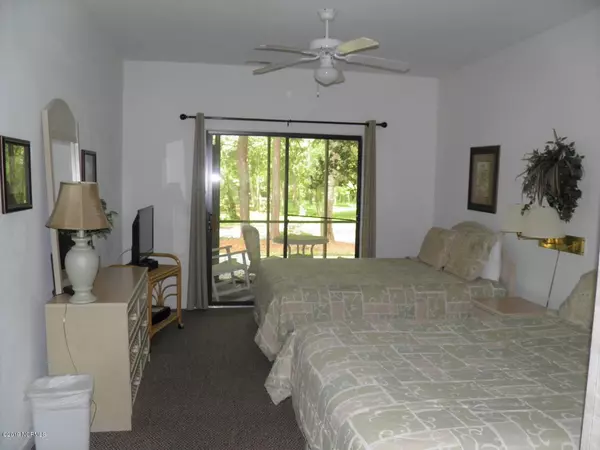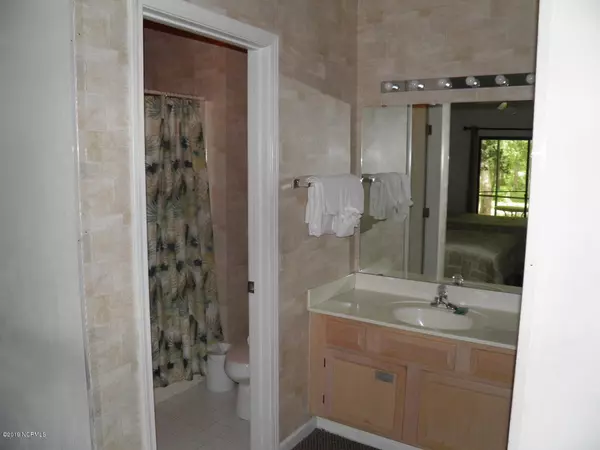$179,900
$184,900
2.7%For more information regarding the value of a property, please contact us for a free consultation.
3 Beds
3 Baths
2,203 SqFt
SOLD DATE : 01/17/2020
Key Details
Sold Price $179,900
Property Type Townhouse
Sub Type Townhouse
Listing Status Sold
Purchase Type For Sale
Square Footage 2,203 sqft
Price per Sqft $81
Subdivision Sea Trail Plantation
MLS Listing ID 100170812
Sold Date 01/17/20
Style Wood Frame
Bedrooms 3
Full Baths 3
HOA Fees $5,225
HOA Y/N Yes
Originating Board North Carolina Regional MLS
Year Built 1994
Lot Size 2,043 Sqft
Acres 0.05
Lot Dimensions 28.1 X 72.75 X 28.1 X 72.75
Property Description
.Want a special place by the beach at a reduced price with lots of elbow room for visiting family? Or a rental investment. This Townhome is close to the bridge to the sandy beaches of Sunset Beach. The main villa has a 1 BR, 1 BA, living room, dining, kitchen combo with pantry/laundry room & screened in porch. The 2nd floor suite offers a living room, full kitchen with a Dining area and 1BR, 1BA. The 1st floor mini suite offers a bedroom/bath and an efficiency kitchen with its own entrance to the suite. Amenities include two pools, 2 clubhouses, fitness center, tennis, and library, community garden and best of all, private parking on Sunset Beach. This unit is being sold completely furnished including all appliances, housewares everything just as you see it. Don't let this one get away
Location
State NC
County Brunswick
Community Sea Trail Plantation
Zoning MR3
Direction From Shoreline Drive turn left into the South Entrance onto Clubhouse Drive continue to the Club Villas entarance for Buildings 20, 19, 17,16 and 8 Unit 17 is the 2nd unit on the right.
Location Details Mainland
Rooms
Basement None
Primary Bedroom Level Primary Living Area
Interior
Interior Features Foyer, 2nd Kitchen, Ceiling Fan(s), Furnished, Skylights, Eat-in Kitchen
Heating Heat Pump
Cooling Central Air
Flooring Carpet, Tile
Fireplaces Type None
Fireplace No
Window Features Blinds
Appliance Washer, Stove/Oven - Electric, Refrigerator, Microwave - Built-In, Dryer, Disposal, Dishwasher
Laundry Hookup - Dryer, Laundry Closet, Washer Hookup
Exterior
Exterior Feature None
Parking Features None, Off Street, Paved
Waterfront Description None
Roof Type Composition
Accessibility None
Porch Porch, Screened
Building
Story 2
Entry Level Interior,Two
Foundation Slab
Sewer Municipal Sewer
Water Municipal Water
Structure Type None
New Construction No
Others
Tax ID 256bc034
Acceptable Financing Cash, Conventional, FHA, VA Loan
Listing Terms Cash, Conventional, FHA, VA Loan
Special Listing Condition None
Read Less Info
Want to know what your home might be worth? Contact us for a FREE valuation!

Our team is ready to help you sell your home for the highest possible price ASAP

GET MORE INFORMATION
REALTOR®, Managing Broker, Lead Broker | Lic# 117999






