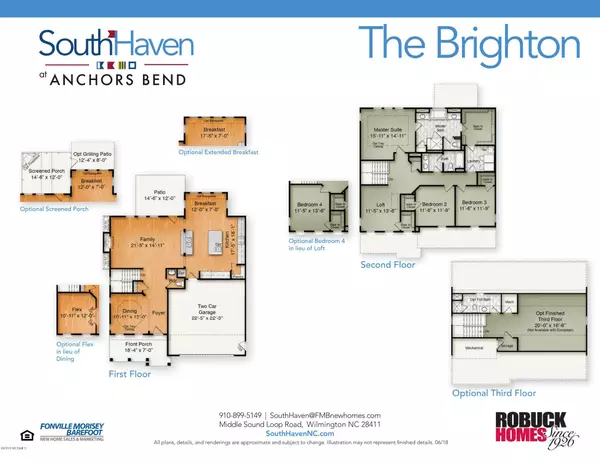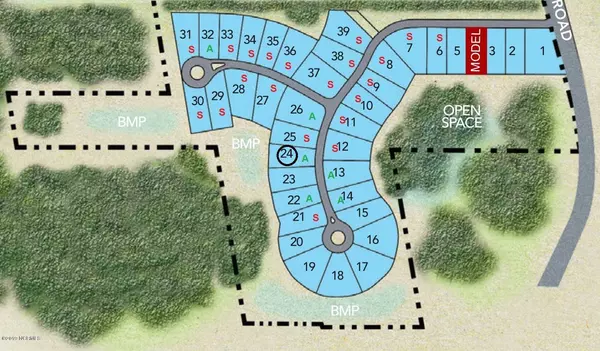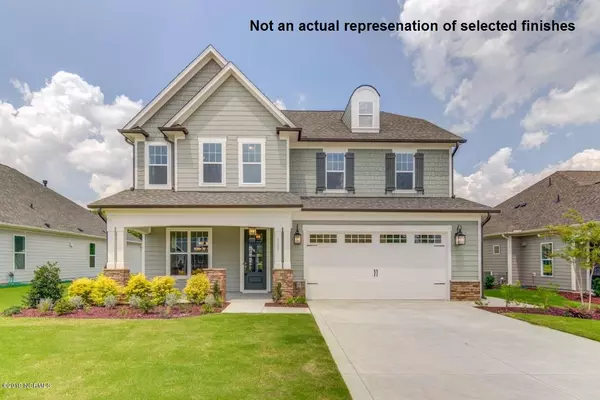$486,700
$486,700
For more information regarding the value of a property, please contact us for a free consultation.
4 Beds
4 Baths
3,240 SqFt
SOLD DATE : 01/30/2020
Key Details
Sold Price $486,700
Property Type Single Family Home
Sub Type Single Family Residence
Listing Status Sold
Purchase Type For Sale
Square Footage 3,240 sqft
Price per Sqft $150
Subdivision Anchors Bend
MLS Listing ID 100174359
Sold Date 01/30/20
Style Wood Frame
Bedrooms 4
Full Baths 3
Half Baths 1
HOA Fees $780
HOA Y/N Yes
Originating Board North Carolina Regional MLS
Year Built 2019
Lot Size 8,712 Sqft
Acres 0.2
Lot Dimensions 56.96x130x76.71x130
Property Description
The BRIGHTON - Arts & Crafts is a 3-story floor plan with large FINISHED 3rd Floor. This home features 3240 sqft, 4BR, 3.5BA, and gorgeous interior features and finishes! 9-ft ceilings on first two floors. Handscraped hardwood floors throughout 1st floor. Flex room enclosed with french doors & transom. Large family room w/ gas fireplace built-ins and coffered ceiling. HUGE kitchen includes beautiful painted cabinetry, stainless appliances, QUARTZ countertops & large bar/island with veggie sink and breakfast nook extension. The wood stairs and 2nd floor hardwoods in hallway lead you to the master BR with large closet and attached laundry room and 3 spare BR. Outdoor, enjoy a front covered porch, screened back porch & grilling patio. 3 zone irrigation system with sod up to 40 feet in back.
Location
State NC
County New Hanover
Community Anchors Bend
Zoning R-20
Direction 17N or S/Market Street to Middle Sound Loop Road. Go to roundabout and take first right. Community is 1.9 miles on the left. GPD to community: 2402 Middle Sound Loop Rd, then turn onto waterway court, property is the 3rd home on the right (past Harborside Ct).
Location Details Mainland
Rooms
Basement None
Primary Bedroom Level Non Primary Living Area
Interior
Interior Features Foyer, 9Ft+ Ceilings, Ceiling Fan(s), Pantry, Walk-in Shower, Walk-In Closet(s)
Heating Electric, Heat Pump
Cooling Central Air
Flooring Carpet, Tile, Wood
Fireplaces Type Gas Log
Fireplace Yes
Appliance Stove/Oven - Gas, Microwave - Built-In, Disposal, Dishwasher
Laundry Hookup - Dryer, Washer Hookup, Inside
Exterior
Exterior Feature Irrigation System
Parking Features Off Street, On Site, Paved
Garage Spaces 2.0
Pool See Remarks
Waterfront Description None
Roof Type Shingle
Accessibility None
Porch Covered, Patio, Porch, Screened
Building
Story 3
Entry Level Three Or More
Foundation Raised, Slab
Sewer Municipal Sewer
Water Municipal Water
Structure Type Irrigation System
New Construction Yes
Others
Tax ID R05200-001-036-000
Acceptable Financing Cash, Conventional, FHA, VA Loan
Listing Terms Cash, Conventional, FHA, VA Loan
Special Listing Condition None
Read Less Info
Want to know what your home might be worth? Contact us for a FREE valuation!

Our team is ready to help you sell your home for the highest possible price ASAP

GET MORE INFORMATION
REALTOR®, Managing Broker, Lead Broker | Lic# 117999






