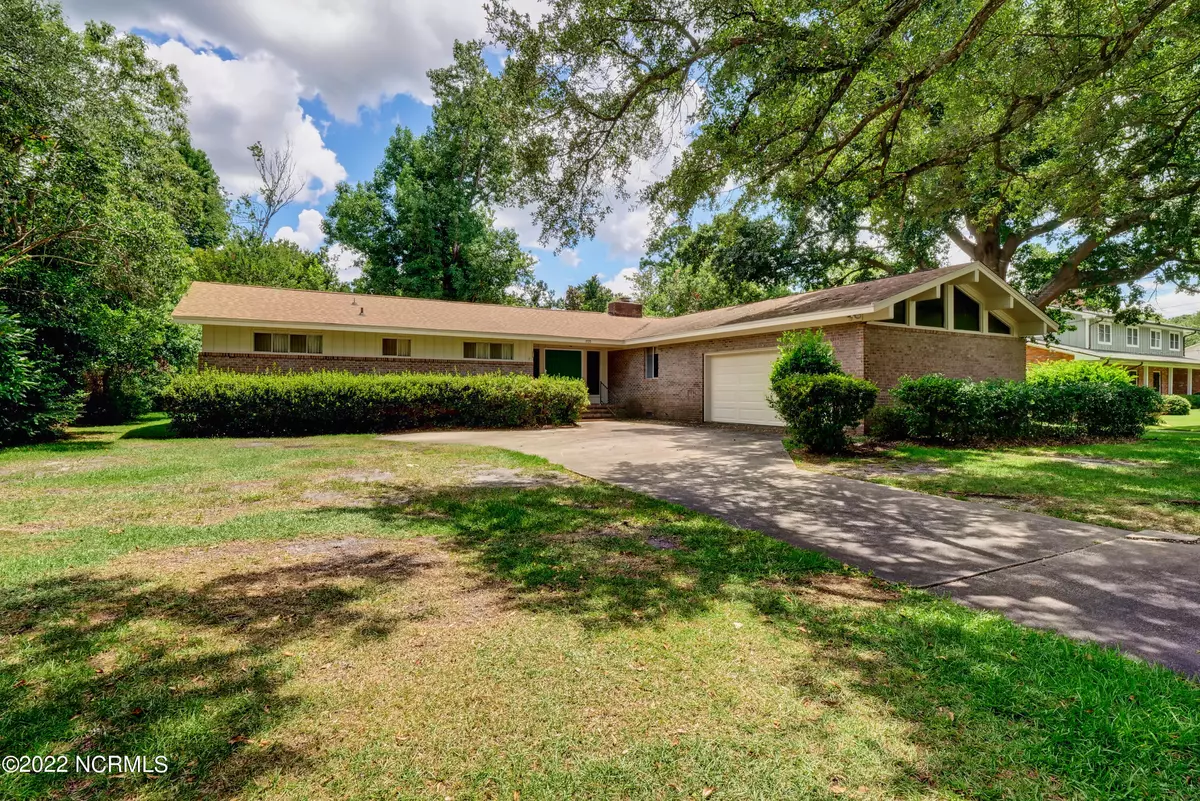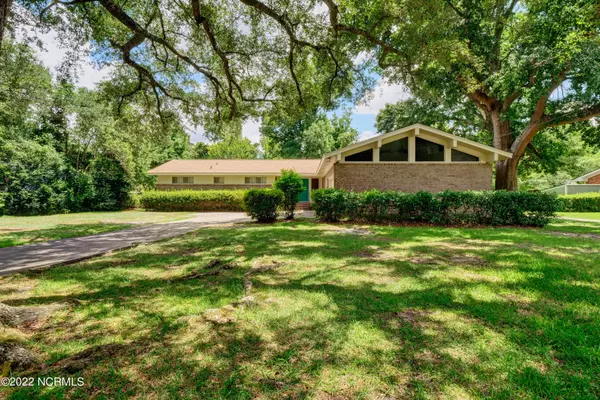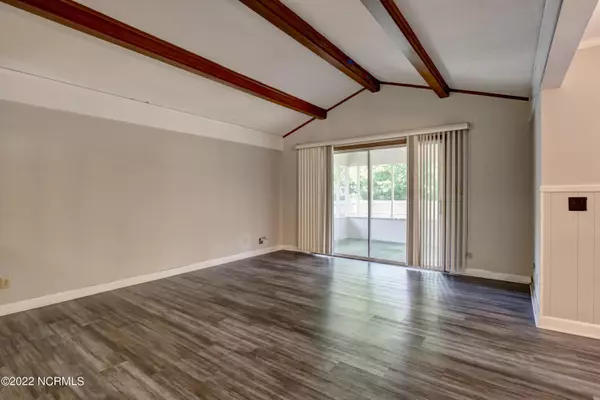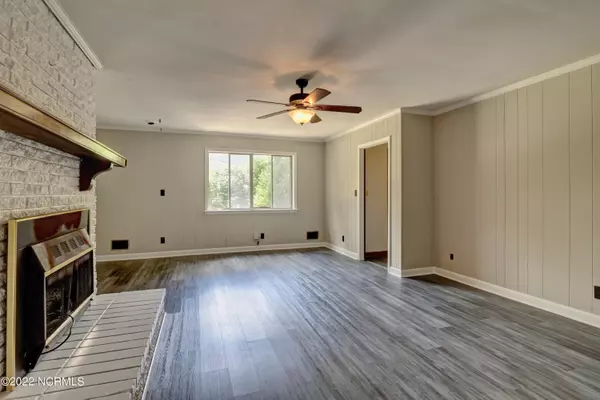$523,000
$569,900
8.2%For more information regarding the value of a property, please contact us for a free consultation.
4 Beds
3 Baths
2,275 SqFt
SOLD DATE : 08/26/2022
Key Details
Sold Price $523,000
Property Type Single Family Home
Sub Type Single Family Residence
Listing Status Sold
Purchase Type For Sale
Square Footage 2,275 sqft
Price per Sqft $229
Subdivision South Oleander
MLS Listing ID 100340242
Sold Date 08/26/22
Style Wood Frame
Bedrooms 4
Full Baths 2
Half Baths 1
HOA Y/N No
Originating Board Hive MLS
Year Built 1968
Annual Tax Amount $3,680
Lot Size 0.451 Acres
Acres 0.45
Lot Dimensions 97x201x97x201
Property Description
Fabulous location in the section of town known as South Oleander. This brick ranch home, located on a beautiful tree lined street, has 4bedrooms/2.5baths, large entry way, living/dining room combination, family room, office, two-car garage as well as a four-car driveway. The exterior of the home has been freshly power washed and painted and the remote operated garage door is brand new! Portions of the interior have also been painted and provide a blank canvas for the new homeowner to work their magic and make it their own. The HVAC system is just six years old and the roof is only five years old. The home also has two hot water heaters, one being gas operated and the other electric. Should you have little ones or pets, the back yard is already fenced in, plus the home also has a moisture barrier and dehumidifier. The property is conveniently located close to shopping, restaurants, New Hanover Regional Medical Center and just a few minutes to downtown Wilmington and all it has to offer as well as our award-winning Riverwalk. Come see why this property might be the perfect place for you to call home.
Location
State NC
County New Hanover
Community South Oleander
Zoning R-15
Direction Oleander Rd, cross the Independence intersection and take 1st left on Hawthorne Rd. House on the left after Mayfair intersection.
Location Details Mainland
Rooms
Basement Crawl Space
Primary Bedroom Level Primary Living Area
Interior
Interior Features Master Downstairs
Heating Forced Air, Natural Gas
Cooling Central Air
Flooring LVT/LVP, Tile
Appliance Stove/Oven - Electric, Refrigerator, Humidifier/Dehumidifier, Dishwasher, Cooktop - Electric
Exterior
Exterior Feature None
Parking Features Concrete, Garage Door Opener, Off Street
Garage Spaces 2.0
Pool None
Roof Type Architectural Shingle
Porch None
Building
Story 1
Entry Level One
Sewer Municipal Sewer
Water Municipal Water
Structure Type None
New Construction No
Others
Tax ID R05420-003-008-000
Acceptable Financing Cash, Conventional, FHA, VA Loan
Listing Terms Cash, Conventional, FHA, VA Loan
Special Listing Condition None
Read Less Info
Want to know what your home might be worth? Contact us for a FREE valuation!

Our team is ready to help you sell your home for the highest possible price ASAP

GET MORE INFORMATION
REALTOR®, Managing Broker, Lead Broker | Lic# 117999






